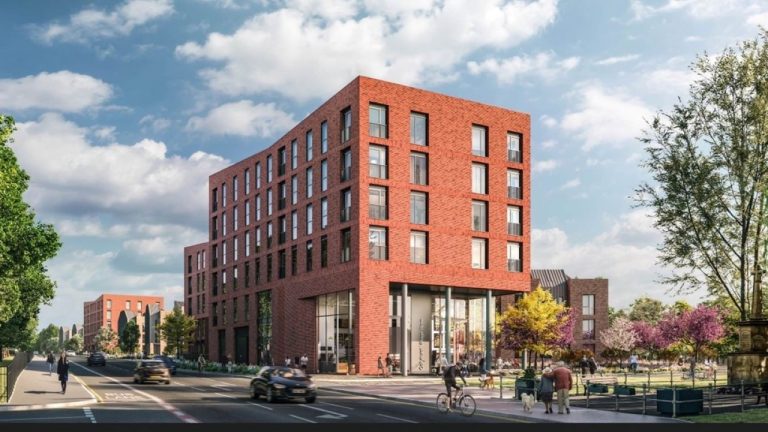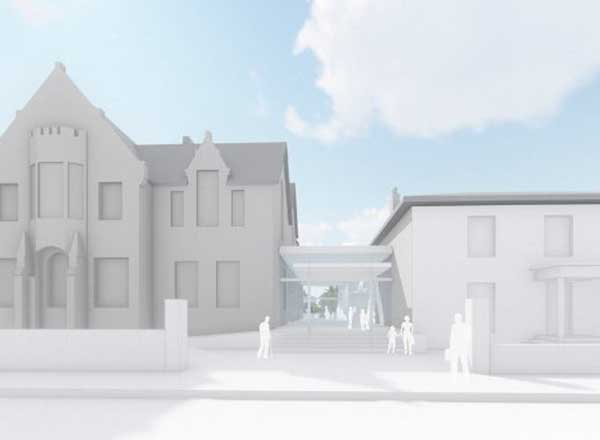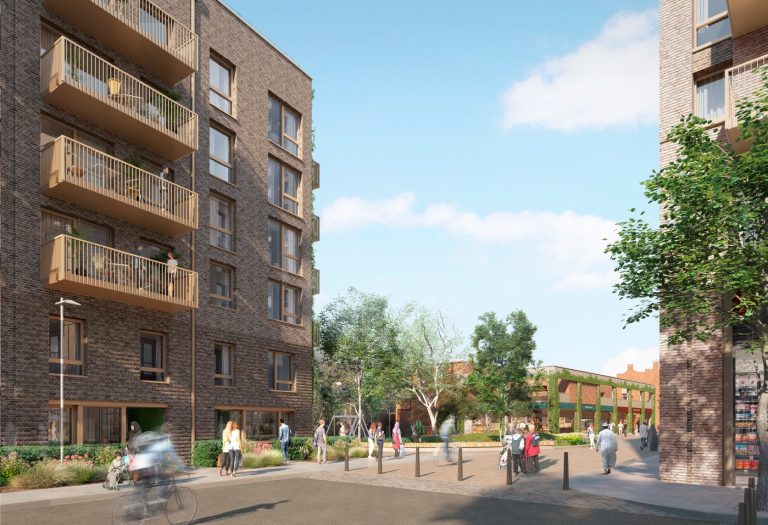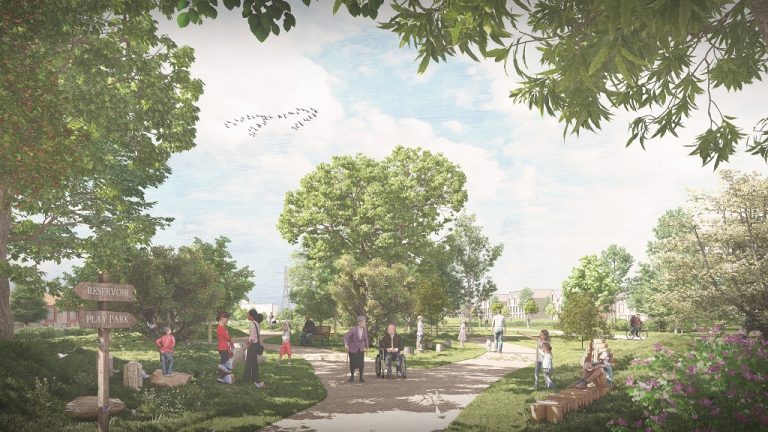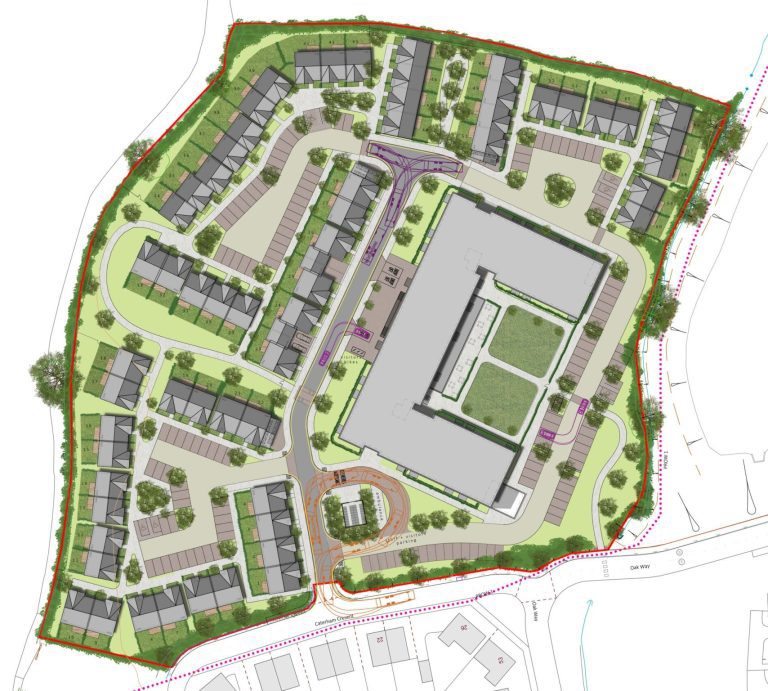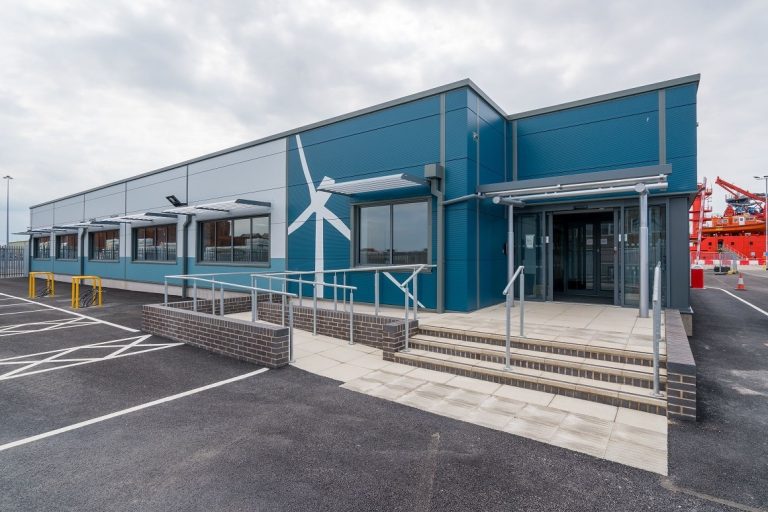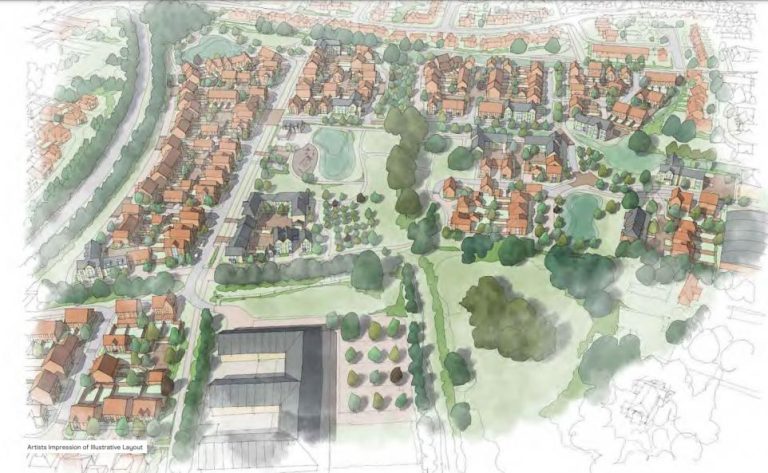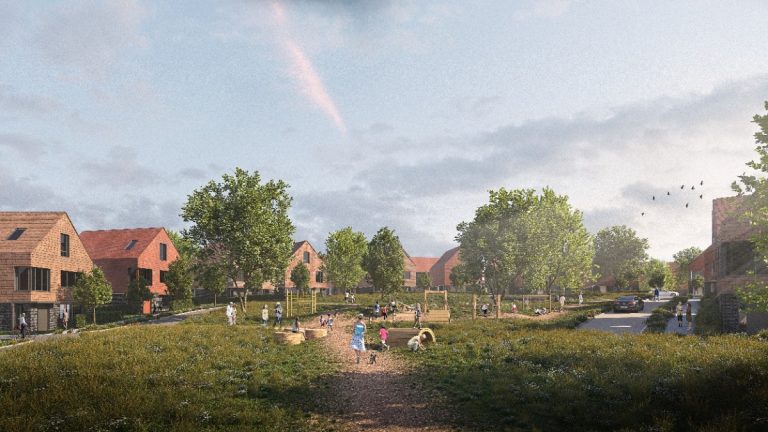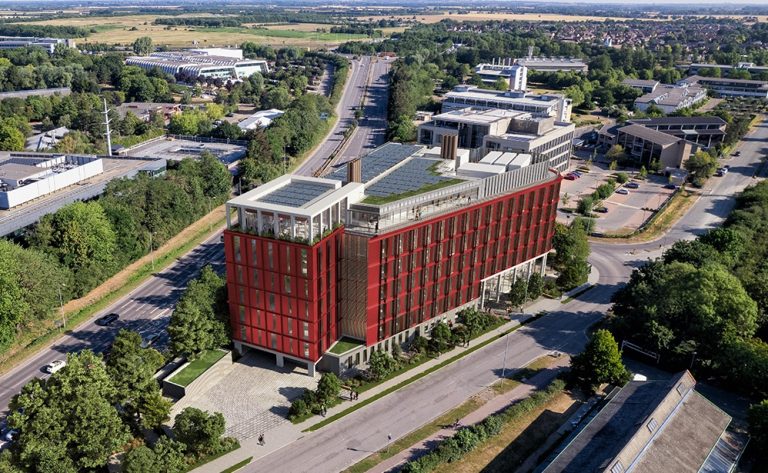The Hill Group has been chosen as delivery partner by Buckinghamshire Council to build two key housing developments, at Bellfield Road, High Wycombe and Ashwells Field, Tylers Green in an agreement which will deliver over 177 high-quality sustainable new homes for the area. Hill will redevelop land on Bellfield Road which will transform the site of a disused storage facility into a collection of 68 one, two, and three-bedroom apartments. All available through affordable rent, Hill will be finalising a reserved matters planning application for the scheme in the spring. “As a leading housebuilder, we are honoured to have been entrusted by Buckinghamshire Council to play a pivotal role in the transformation of two prominent land sites in the High Wycombe area. This is a testament to our commitment to delivering sustainable and thriving communities that align with the needs and aspirations of residents,” said Andy Hill, Group Chief Executive of The Hill Group. “We wholeheartedly embrace the opportunity to shape the future of these sites and create enduring value for the people of High Wycombe. Our teams will collaborate closely with local stakeholders to bring our shared vision for these communities to fruition, and we are confident that together we can make a lasting impact that will benefit generations to come,” Andy continued. Plans for Ashwells Field feature a range of over 100 two, three, four, and five-bedroom houses set around landscaped gardens and open communal space, including a children’s play area. The homes at Ashwells Field will include private sale, and a mix of affordable tenures. Working closely with the local community and the planning authority, detailed designs will go to planning in the summer. “As a council we are committed to supporting our communities and ensuring that there is enough affordable housing across Buckinghamshire that is accessible for our residents. Using land we own at Bellfield as one of the sites, we are committed to building a range of affordable options for renters and buyers across the two developments in High Wycombe. Not only will we work to deliver high quality designs, we are also ensuring that the new homes will be sustainable to run with an enhanced energy performance. We are pleased to work with The Hill Group and are hoping to produce high quality homes that create thriving communities at these two High Wycombe sites,” concluded John Chilver, Buckinghamshire Council’s Cabinet Member for Accessible Housing and Resources. Building, Design & Construction Magazine | The Choice of Industry Professionals
