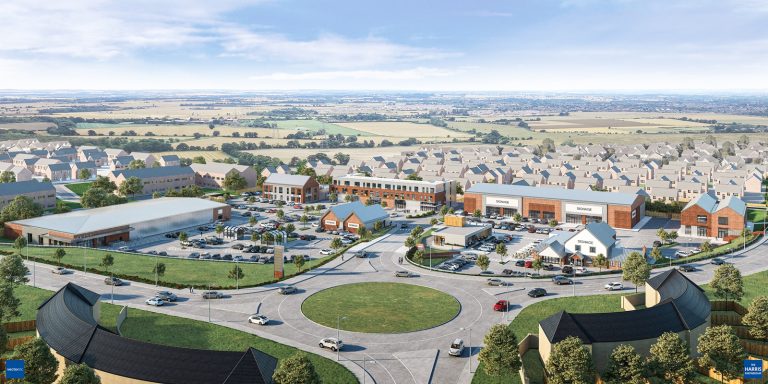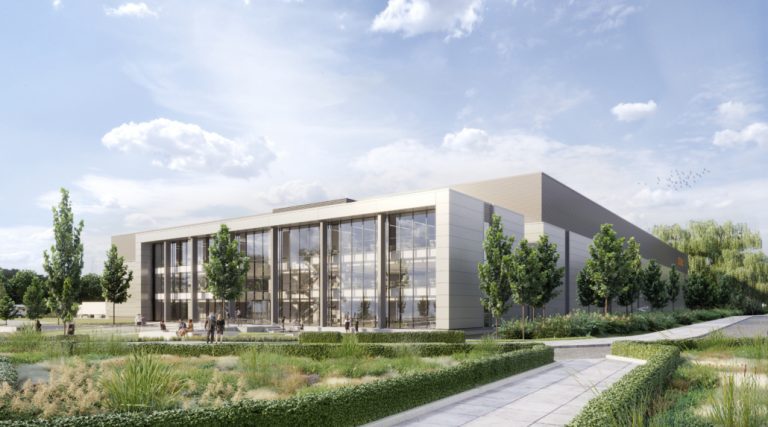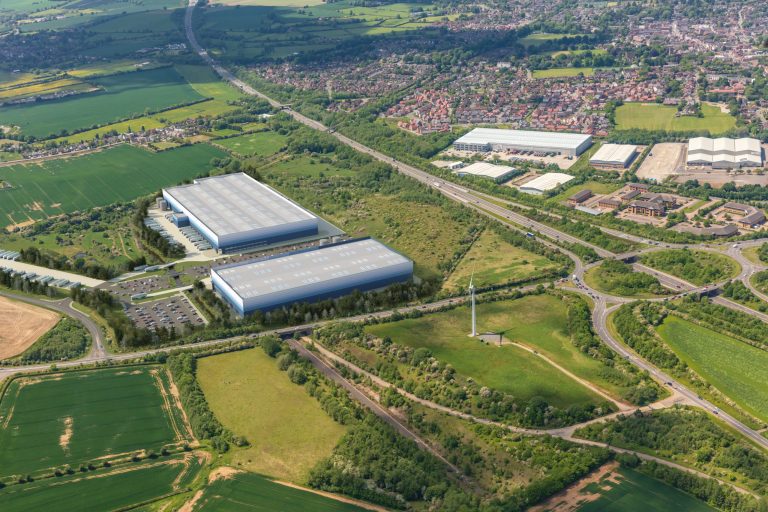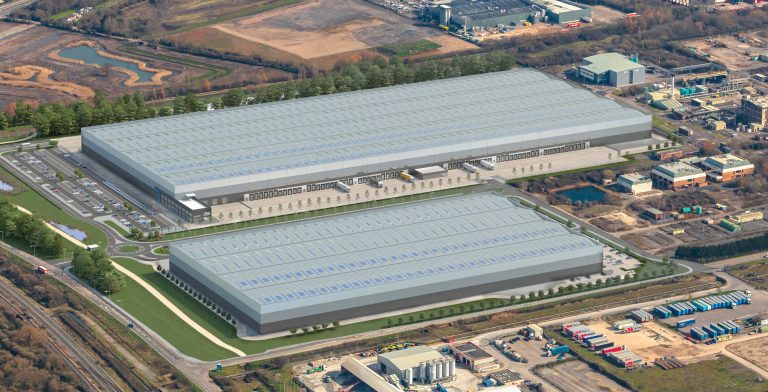Casinos are entertainment hubs, from the non-stop games to the shopping, restaurants, bars, hotels, swimming pools, and live music shows. There is nothing that the best casinos can’t offer. How do these places keep us engaged and wandering around for hours? Well, of course, everything we just listed has a lot to do with it, but there is also something else at play. Clever layouts, subliminal messaging and positioning of services, and thought-out strategies to keep the public inside the doors and spending money. It’s clever, and you may not have ever considered it, which is the casino designers’ main objective! Brick and mortar casinos are different from online gaming sites like AmazonSlots Casino, where there is unlimited space and games to play. It takes a lot more planning to maximise the entertainment for all customers. Casino Layout If you think about it, the casino invites all types of players, from highrollers to casual players to beginners and those who are only there for the other entertainment. How does the casino keep everyone happy and engaged? The answer is a clever use of game positioning. You will notice the red-roped games for VIPS and highrollers are hidden away from the rest of the games. Easy access with no obstacles such as bars and shops, the casino wants to get these players to the table as quickly as possible, without disruptions. The layout for the other games is a lot more haphazard. This is intentional. You will find different games next to each other, designed to keep players moving from one game to the next. Don’t be surprised to find shops, bars, and eateries dotted around the casino floor. Anything to keep people inside the playing area, spending money, and having fun. Casinos used to cram the games onto the floor, but modern casinos have turned the page making the experience much friendlier. High ceilings, more walking space, and a more “playground” concept over the “maze” design help players feel more welcome and comfortable. Clever Mind Tricks The layout of slot machines is one thing that extends to something that can only be described as “mind games”. The old row layout of classic casinos such as The Golden Nugget was not exactly social. However, the cluster design you now see in modern casinos makes everything and everyone a lot more socially active. It makes it easier for people to wander the floors, watch big wins, and enjoy more of a “togetherness” feeling with other players. Another little trick up the sleeves of casinos is not putting up any clocks or ways to view the time. Combine the absence of clocks with zero windows, and you have no idea what time of the day it is (unless you check your phone, but why would you when you are deep in the excitement of roulette or a winning slot spin!). You could be in there for hours and find yourself walking out a 6am, thinking it was 12am. It’s a sneaky strategy, but it clearly works as people enjoy themselves, and of course, they spend their money to line the casino pockets even more!














