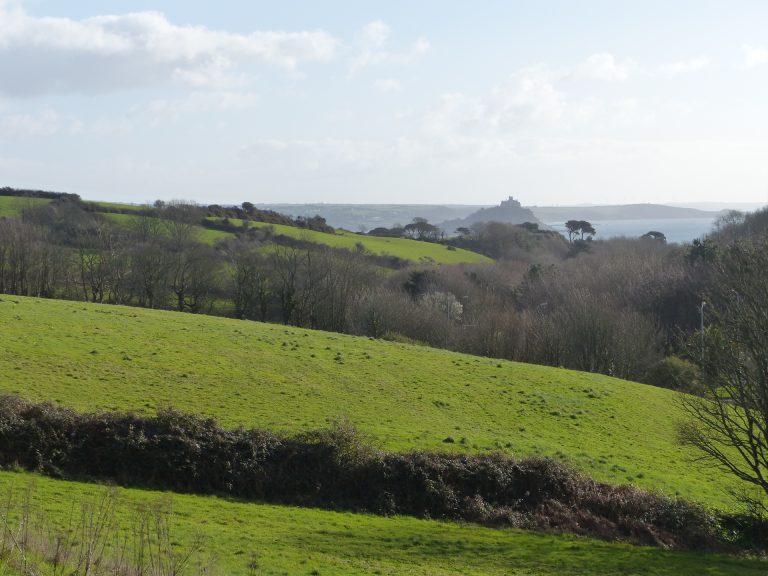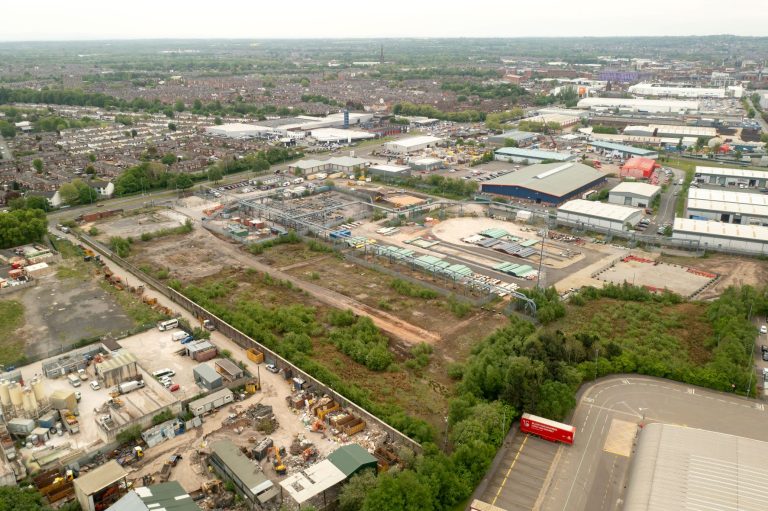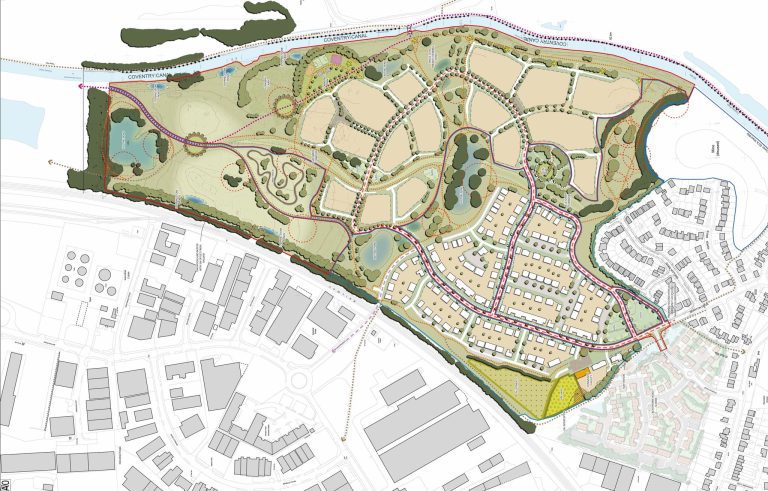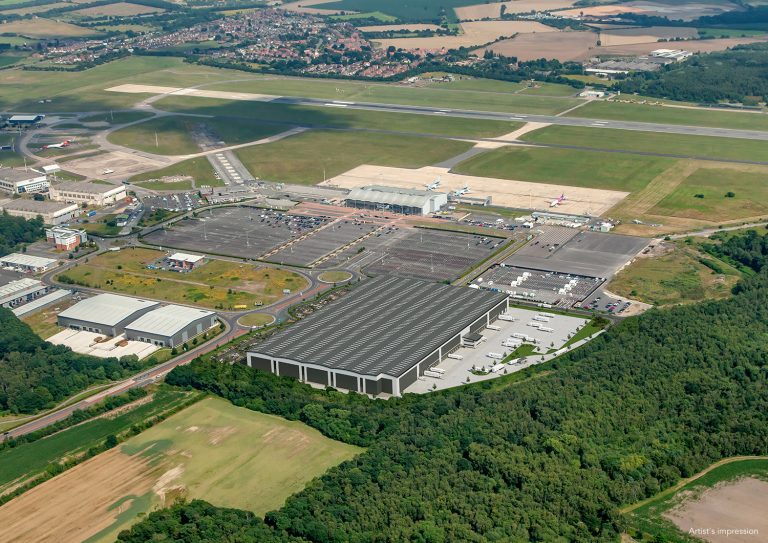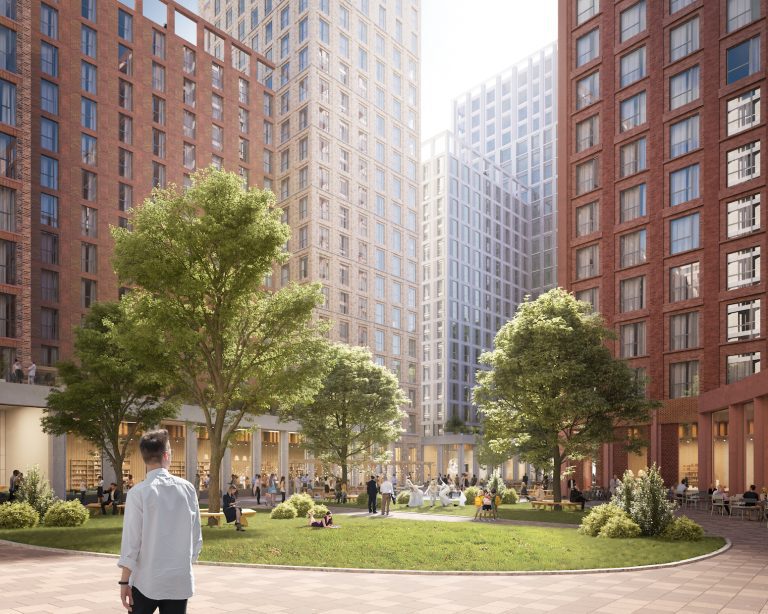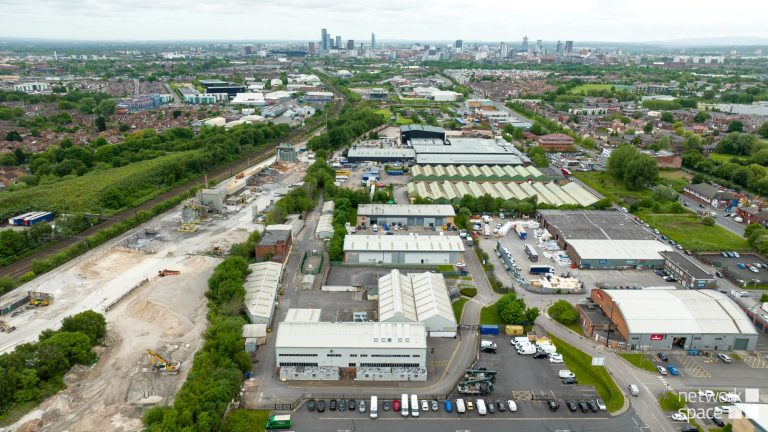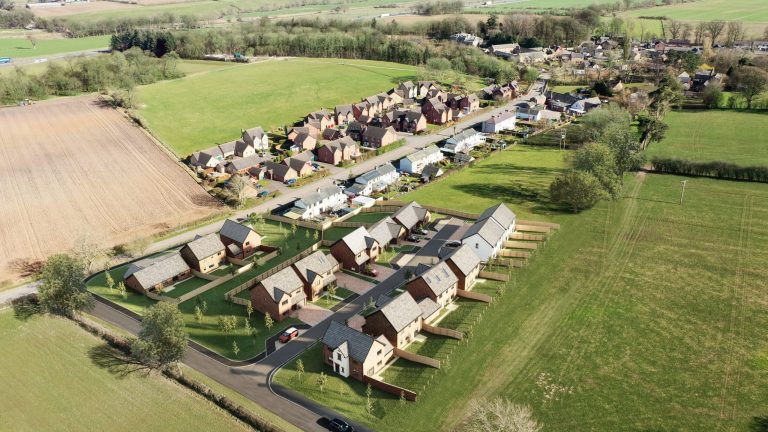Quintain Living delivers simplicity and style with its timeless new apartments Mid-century modern design sets the stage for balance between heart and mind Rooftop greenery tunnels and broken plan lounge spaces invite residents to focus on wellbeing Madison, from award-winning management company Quintain Living, which oversees the rental of more than 3,250 apartments, has become the latest Wembley Park building to put residents’ wellbeing first. Designed with notable mid-century modern influences, the homes are all about inner calm – about achieving balance between heart and mind, according to interior designers Fossey Arora. “Madison is all about looking into yourself – about health, wellbeing and protection. About fresh air and inner calm. This is delivered through clean, simple design, with timeless, mid-century modern influences that embody clutter-free living. There’s a sense of calm and precision that flows throughout the building.” Fossey Arora With a super gym and children’s nursery beneath it, the iconic National Stadium on one side and vibrant parkland of Union Park on the other, Madison is certainly well positioned to deliver on the wellbeing front. The importance of health and family are felt throughout the building. As residents step into the super lobby, the atmosphere at Madison immediately feels clean and clear. It’s a sense that arises the moment you enter, contributed to by the bright, circular ceiling lights, black and white chequered floor, deep blue lava stone tiles and gleaming golden post boxes. This classic, 1950s feel pervades Madison, with dark wood panelling, leather sofas, herringbone timber and a host of other textures playing into that mid-century advertising firm vibe that Mad Men encapsulated so perfectly. Set in New York, with the firm based on Madison Avenue, Mad Men became as renowned for its sense of style and fashion as it did for its engaging plotlines, and this same feeling of iconic design can be felt within Quintain Living’s Madison. Shared spaces within the building are both welcoming and functional – comfortable but uncluttered. The comfortable seating in the lobby’s welcome area draws residents into the space, while above it sits the residents’ lounge. A seating/breakout area overlooks the lobby, with the broken plan design facilitating a range of uses. The outlook over the greenery of the new Union Park, the first new park in the area for 100 years, delivers an immediate sense of connection with nature, while the circular lights have the feeling of skylights, inviting residents to work, relax and catch up with friends over coffee in a space that feels snug and calm. On Madison’s upper floor, residents can enjoy a lounge with zones for work or relaxation, with access to the sky lounge and lawned rooftop area, with the iconic Wembley Stadium arch right in front of them. The rooftop has been designed to cater to residents’ wellbeing in multiple ways, serving as the perfect spot for everything from yoga sessions to popup rooftop movie showings. For those looking for calm, there are planted archways to stroll beneath, with tunnels of greenery delivering a sense of protection, enclosure and peace. A smaller roof terrace, meanwhile, uses a simple design to create an open space, packed with greenery, for residents to sit and relax. The use of nature to add to the sense of calm is reflected in the design of Madison’s podium garden. Plants are used to divide up a series of enclosed areas, where residents can encapsulate themselves away from the world and take time to relax. There’s a lawn for pets (welcome in every Quintain Living home) and a play area with sustainable timber play equipment for younger residents. The cleverly designed BBQ area, meanwhile, has zones that allow residents to be as private or as connected as they wish while using the space. And at the heart of the garden is the circular lawn, which invites families to enjoy the space while feeling a sense of togetherness. “There’s a real sense of serenity to the design of Madison. It’s uncluttered and simple – the perfect space for residents to focus on their health and wellbeing, away from the fast pace of London life. That sense flows through both the internal and external spaces. At the same time, the building is perfectly located for those looking to get the best out of their leisure time, the moment they set foot outside the door and into the Wembley Park neighbourhood.” Danielle Bayless, Chief Operating Officer, Quintain Living The apartments themselves are equally restful and are available in two colour palettes – a lighter, sage/beige theme and a darker palette of warm browns and rich blues – while furnishings are curated and provided by John Lewis & Partners. The overall feel is one of warmth and homeliness, with the homes delivering a sense of protection and retreat. At the same time, playfulness is delivered through texture and the creative use of controlled, precise lines that add interest to the space – such as the vertical tiles that lead up to the horizontal storage shelf below the kitchen cupboards. Madison’s bathrooms invite relaxation and harmony. The circular mirror and sink speak to a sense of togetherness, with smooth edges set against the black and white chequered floor delivering a lovely simplicity. Available for occupancy now, Madison provides 381 studios and apartments to rent, ranging from one to three bedrooms. For more information on Quintain Living or to book a viewing, visit www.quintainliving.com, @quintainliving on Instagram or call 020 3151 1927. Building Design and Construction Magazine | The Home of Construction & Property News





