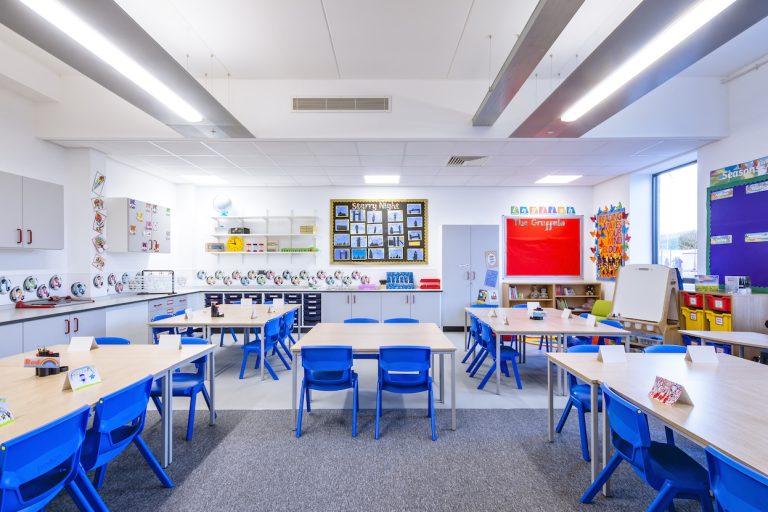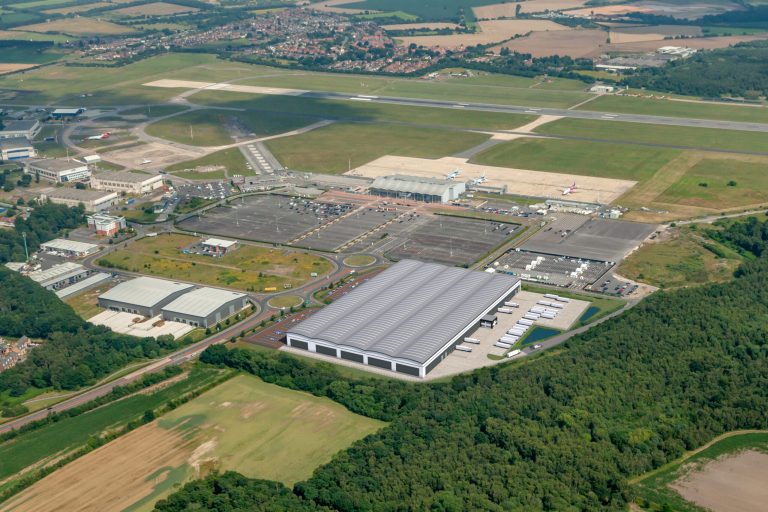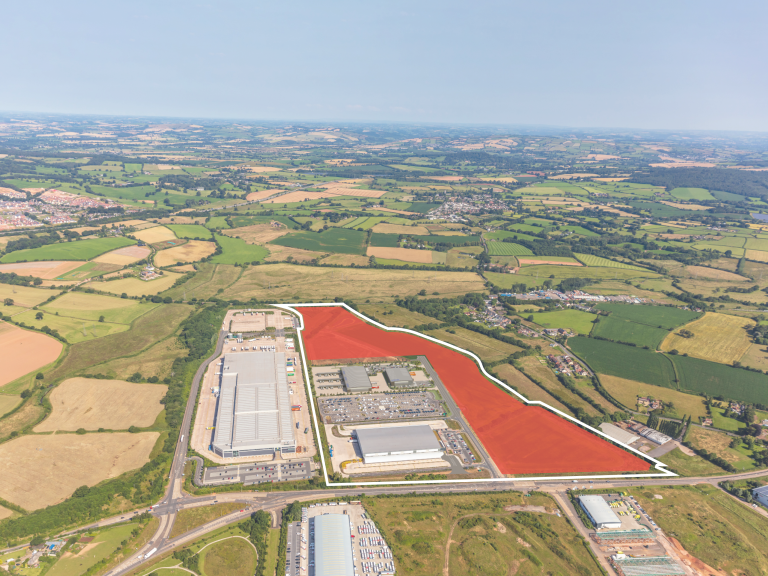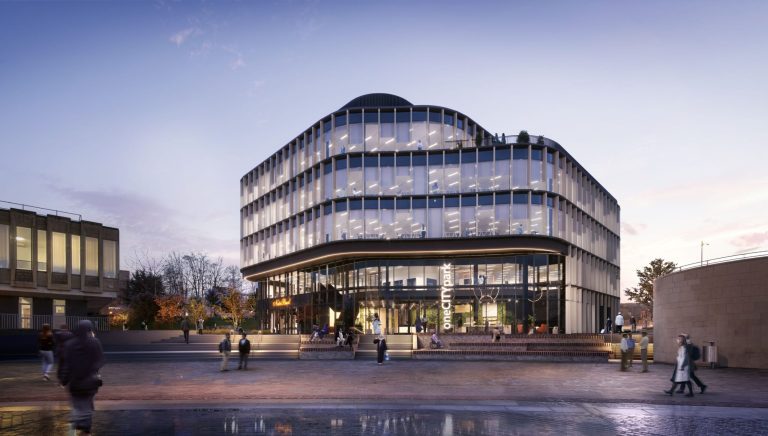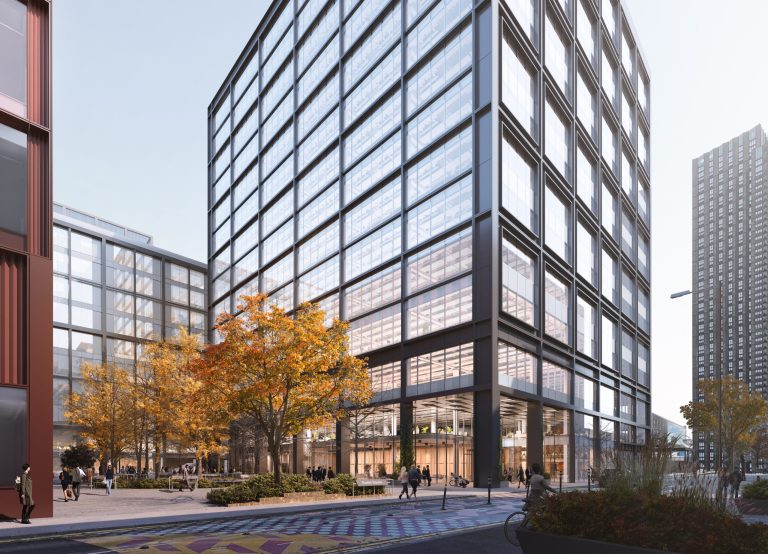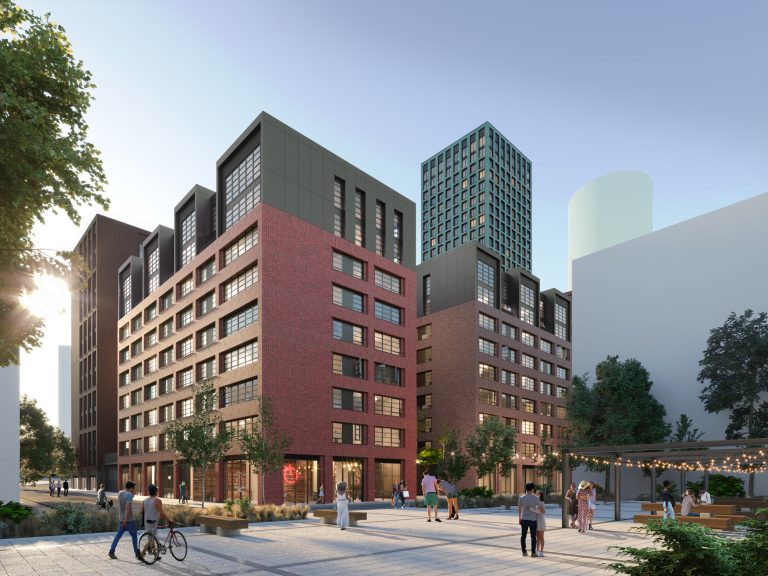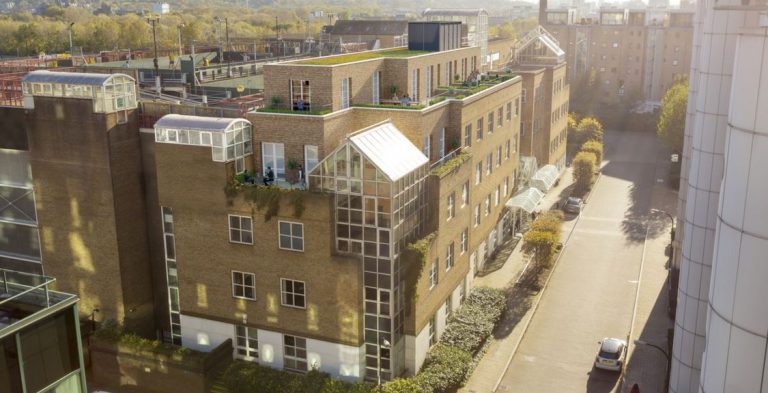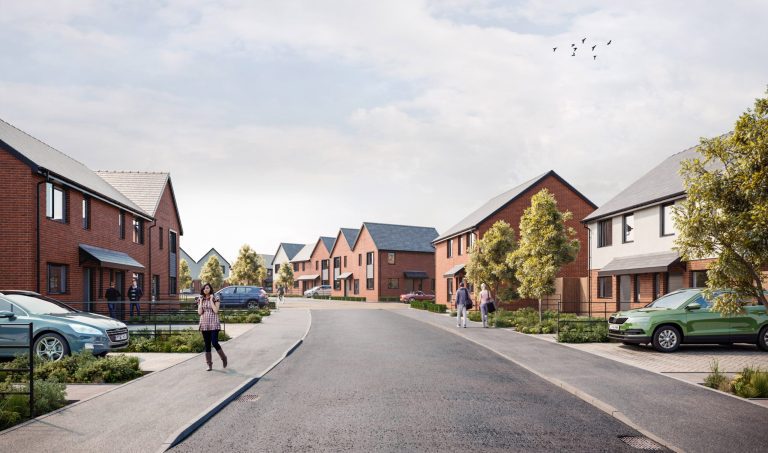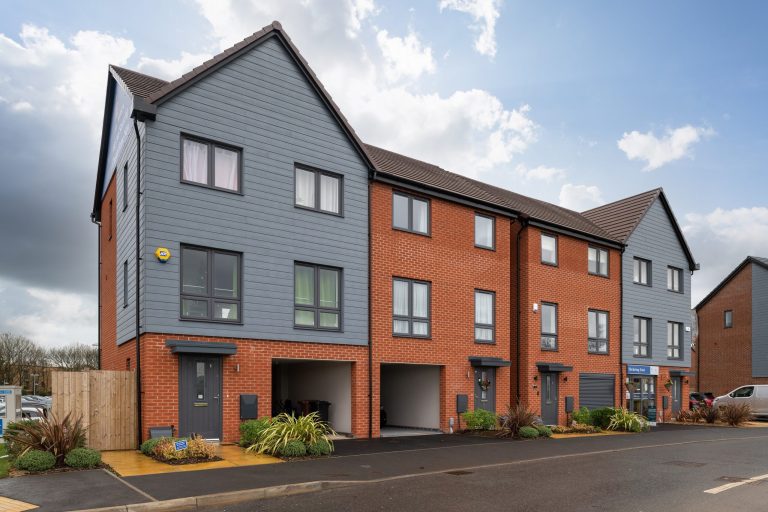Meanwhile, the fully pre-let 2 Ruskin Square tops out and is on track to complete in mid-2023 Both 2 and 3 Ruskin Square targeting BREEAM Outstanding ratings. Schroders Capital’s UK Real Estate Fund (SREF) and Stanhope Plc have secured detailed planning consent from Croydon Council for 3 Ruskin Square, a 14-storey office building adjacent to East Croydon Station. The building, strikingly designed by shedkm, will provide 290,000 sq ft of offices plus retail on the ground floor to enhance future amenity at the scheme. Advanced and sustainable design remains at the heart of the Ruskin Square development, with a number of key sustainability design features incorporated into each building. 3 Ruskin Square will benefit from an all-electric energy strategy, rainwater harvesting, a high-performance façade, 35% green roof cover, a modular structural design to minimise embodied carbon, photovoltaics and a BREEAM Outstanding target. Focussing on occupier health and wellbeing, the building will also feature an air handling plant providing fresh air on a floor-by-floor basis rather than conventional communal/building wide system. This will be a significant feature which will be of keen interest to tenants following recent pandemic air quality concerns. The design also includes bicycle spaces with lockers available for tenant use to promote active lifestyles and fitness, as well as three retail units located on the ground floor intended for use by convenience and local amenities to support the community-focused approach to the development. Schroders Capital has signed up to the Better Buildings Partnership agreement and Ruskin Square is a key example of delivering on its ambitious sustainability targets. The Ruskin Square mixed-use development also saw 2 Ruskin Square top out earlier this month. Both buildings are targeting BREEAM Outstanding ratings and the NABERS building performance accreditation as SREF, part of Schroders Capital, the private assets specialist investment division of Schroders, and Stanhope Plc look to deliver best-in-class office spaces, complete with pioneering sustainability credentials. These latest developments will further amplify Ruskin Square’s transformative effect on the borough. Pre-lets to the UK government were secured for both of the first two phases; the 183,000 sq ft, Grade A 1 Ruskin Square was let in its entirety on a 25-year lease to HM Revenue & Customs in 2016, and the 330,000 sq ft 2 Ruskin Square was pre-let to the UK Home Office in 2020 on a 25 year lease from completion of the development. Rob Cosslett, Deputy Fund Manager, Schroders Capital, commented: ““Ruskin Square is on track to become a truly best in class office scheme in South London, combining exceptional building design with the benefits of the nearby train station, the amenities of Boxpark, and high quality and long term office occupiers. The active management approach adopted by the team, twinned with our strong occupier relationships has generated considerable value at Ruskin Square in recent years. Achieving planning for 3 Ruskin Square represents a major step forward in delivering the next phase of the scheme, with the building offering cutting edge ESG solutions and highly desirable office space that will be well-placed to meet evolving occupier needs.” David Camp, Chief Executive, Stanhope Plc, added: “We are delighted to have received detailed planning consent for this super looking building which will set new standards for health and wellbeing not only in Croydon but the wider central London office market. It amplifies the commitment of both Schroders and Stanhope in setting high design goals and responding positively to the ESG agenda.” Alex Flint, Director, shedkm also commented: “shedkm are delighted to be working with Schroders and Stanhope on this next exciting addition to the Ruskin Square masterplan. The commercial offer looks to bring the very highest standard of sustainable workspace to the area, whilst generating a strong timeless architectural response with a new colonnade at ground and first floor and an extension to Ruskin Square itself.” Ruskin Square pipeline Ruskin Square boasts dining and leisure destination Boxpark, a further 100,000 sq ft of retail and restaurant space and attractive public realm. The first of four residential phases is now fully occupied. Delivered in partnership with Places for People, ‘Vita’ comprises 161 stunning apartments. A further 326 homes across three residential plots are consented – all with access to communal amenities and outside space. Croydon is supporting significant growth within the tech sector, attracting companies, incubators and accelerators, as the town strives to be a world-class destination for growth, opportunity and innovation in the tech sector. Croydon has recently been named London Borough of Culture for 2023, fending off competition from across the capital. This will see events across the borough – and in Ruskin Square itself – to celebrate the borough’s rich and resilient artistic heritage, creativity and diversity.
