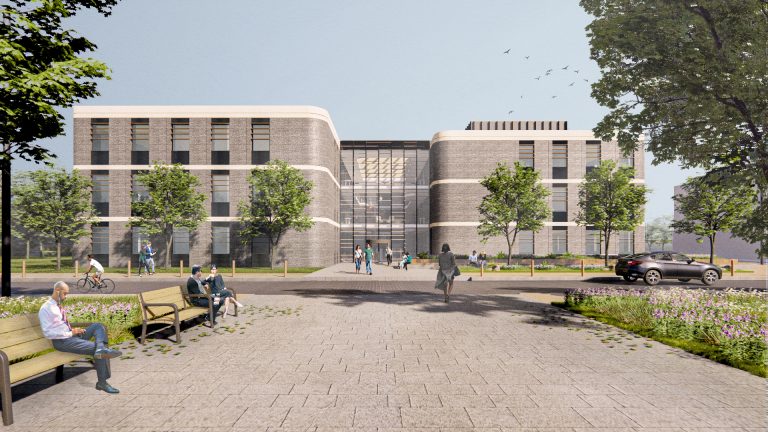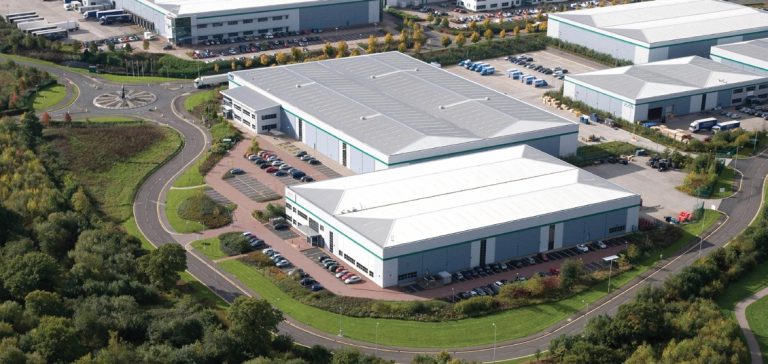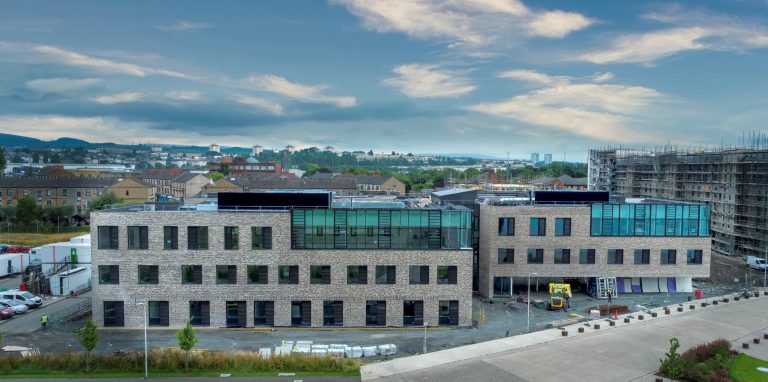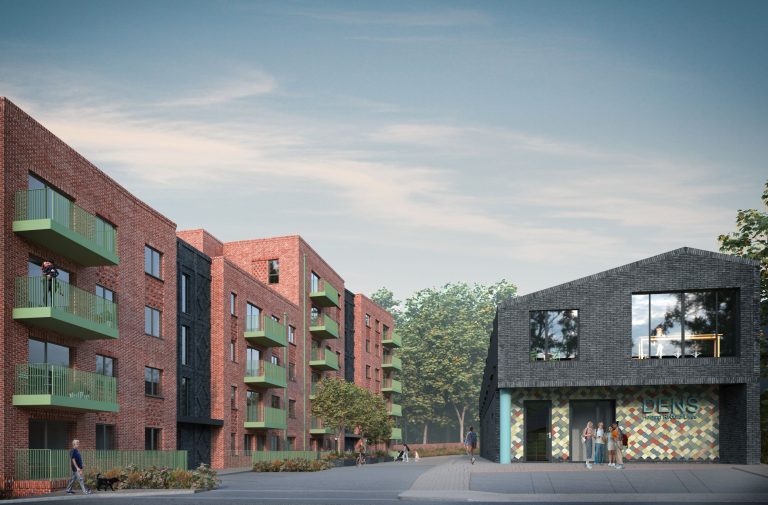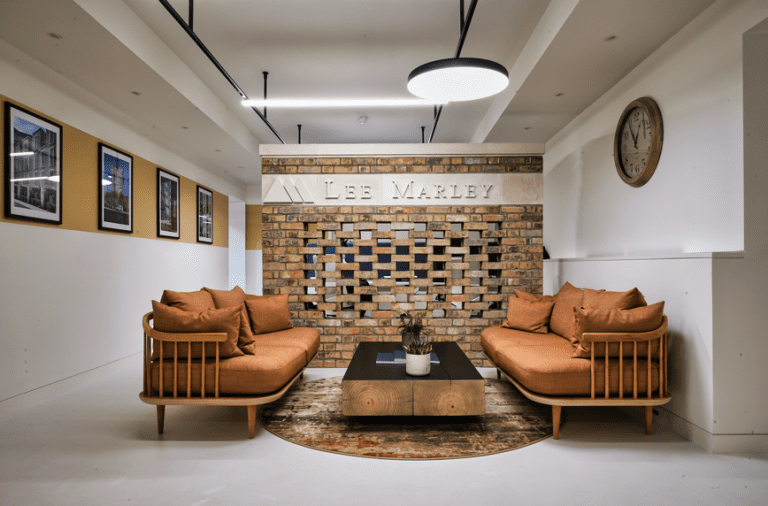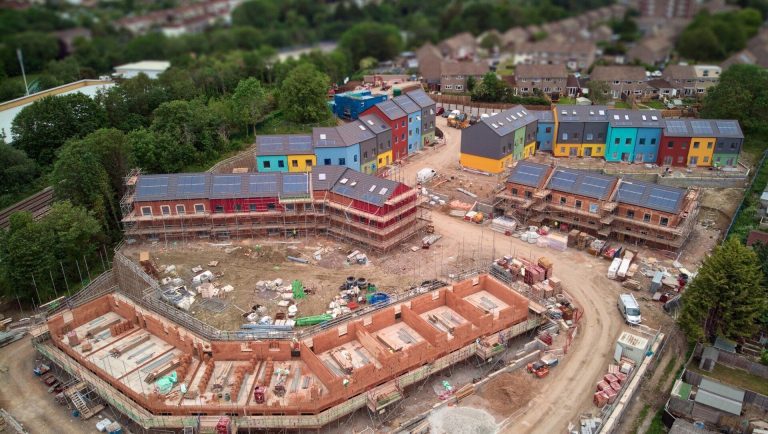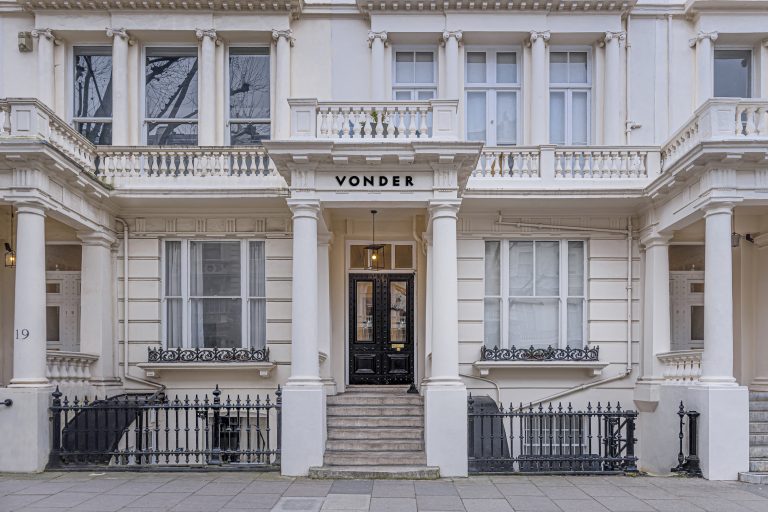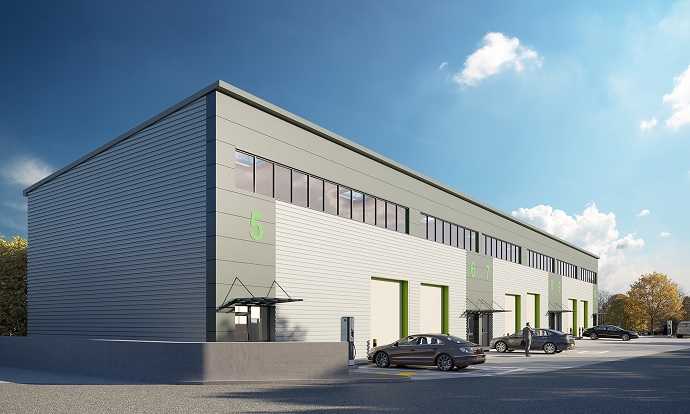BakerHicks, the multi-disciplinary design and engineering company, have completed their part in the successful design and construction of the NHS Greater Glasgow and Clyde’s (NHSGGC) new Clydebank Health and Care Centre. The new facility, situated in the health quarter of Queens Quay and in the shadow of the area’s famous Titan crane, consolidates a number of local GP and social care practices, as well as podiatry and physiotherapy, within a sustainable and fully accessible three-storey building. Appointed by hub West Scotland, BakerHicks provided the civil and structural design for the new £19 million building, which was constructed by BAM Construction. The design incorporates a steel frame, long-span beams and the use of curtain walling and extensive glazing to create a light and open feel in the atrium and beyond. It also features an impressive cantilever above the main entrance. Working closely with architects, Anderson Bell Christie, and the landscape architects, Harrison Stevens, BakerHicks’ knowledge, and expertise were also used to help highlight the industrial past of the site, with the use of corten steel elements throughout. Queen’s Quay Clydebank is one of Scotland’s key waterfront regeneration projects. The once thriving industrial site was famous for building the QE2 and Queen Mary. The plan now is to transform the 24-hectare site into a vibrant, mixed-use community. With the new facility being located on a brownfield site, it posed a number of civil engineering challenges, including contaminated soil, buried tracks and foundations. To overcome this, BakerHicks’ civil engineers devised a thorough land remediation strategy. Thick layers of made ground due to the site’s industrial past also required ground improvement measures with the use of Controlled Modulus Columns (CMC) to accommodate foundation loads. The tidally influenced river Clyde, plus surface water flooding from surrounding areas, meant the site levels had to be carefully designed to mitigate the risk of flooding. BakerHicks set the building level so as to prevent flooding from the river and designed an overland flow path through the site to allow the surface water to dissipate. Laura James, Head of Scotland at BakerHicks, says the new facility in Clydebank is another example of the company’s expertise in delivering health and care design: “We have now been involved in the design of five separate facilities in the Greater Glasgow area that will genuinely deliver a step change in the provision of health and care in Scotland. Providing a central base for local health services, it will improve primary care services, giving the local community improved access to health services in the most up-to-date, high quality facilities. “Our teams worked closely with the architects and wider design team to ensure the building honours the culture and past of the area, as well as brining the modern values of the town to the new development.” Tom Steele, NHSGGC’s Director of Estates and Facilities said: “I am personally very proud of this development, which stands in this most historic location. “This stunning development is the sixth Health and Care Centre NHSGGC has built in recent years, delivering state-of-the-art facilities for their local communities. Very soon it will be home to six GP practices and community health and care services including Speech and Language Therapy, Mental Health Services, Physiotherapy, Antenatal Clinics, Community Paediatric Clinics, Podiatry and Sexual Health. “I have every confidence that the people of Clydebank will be equally pleased with the result when it opens in a few weeks.” Iain Marley, CEO of hub West Scotland, commented: “The completion of this landmark facility is a hugely significant milestone in the development of the Queen’s Quay Masterplan, and we are immensely grateful to everyone who has contributed to achieve this brilliant outcome. “The design of the new facility benefits from the team’s experience gained from the delivery of multiple tremendously successful health and care centres for NHS Greater Glasgow and Clyde.” BakerHicks also provided civil and structural engineering services on Eastwood, Gorbals, Greenock and Woodside Health and Care Centres, all of which follow the same design principles as Clydebank.
