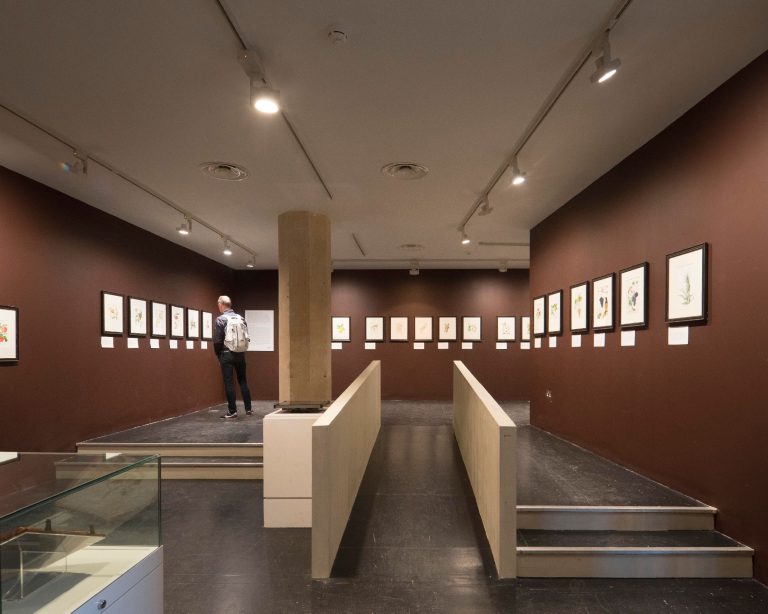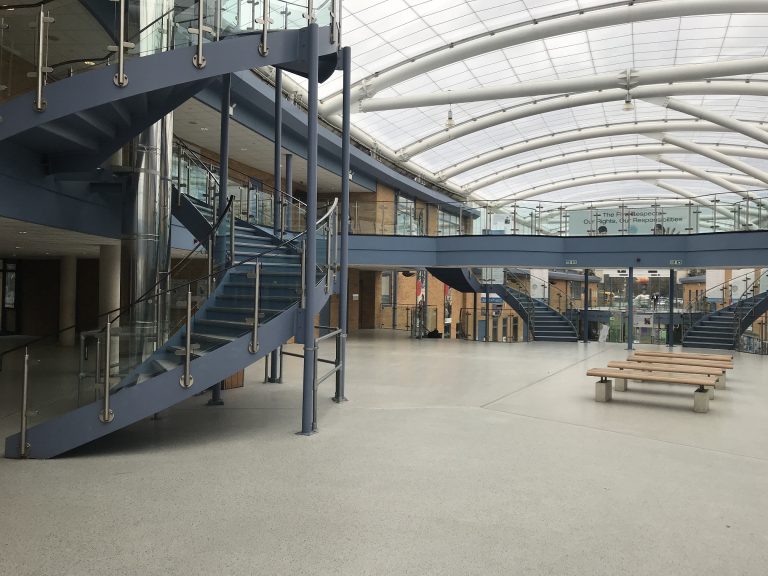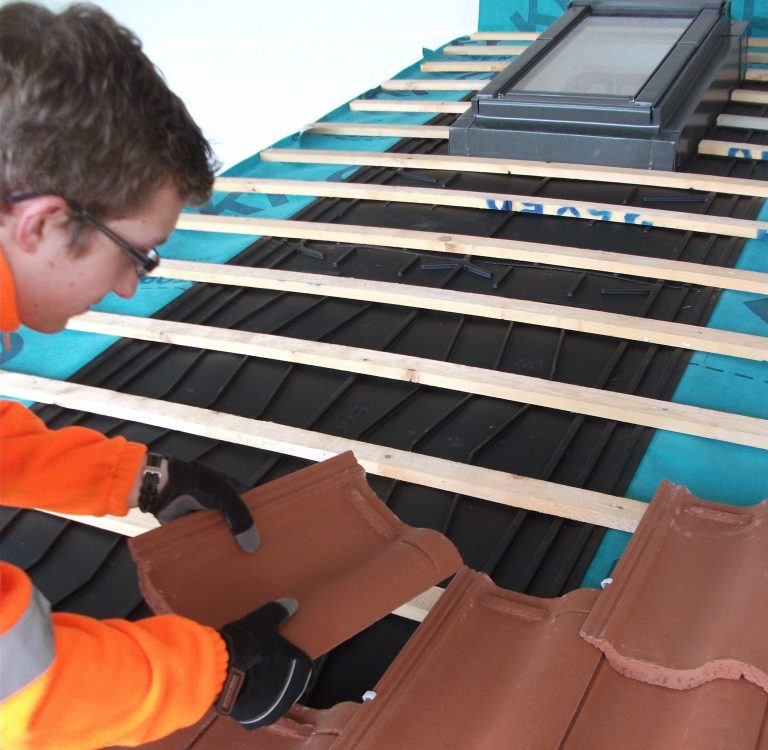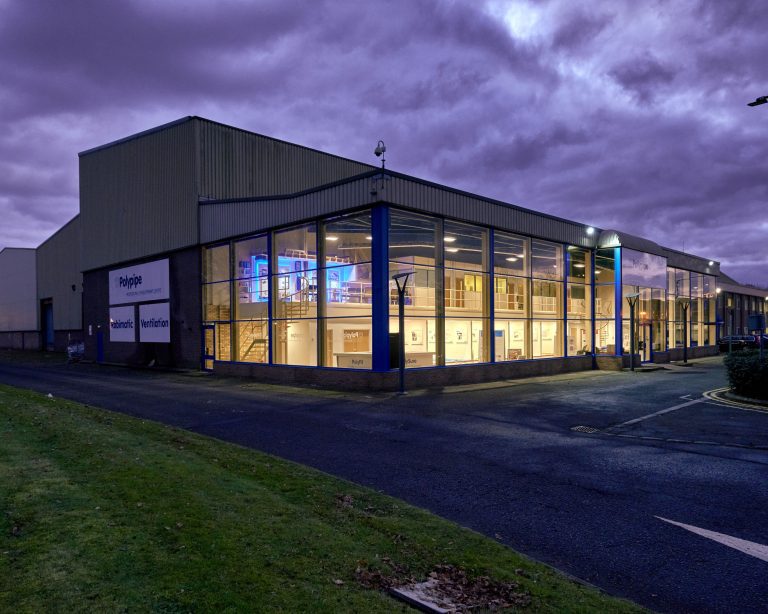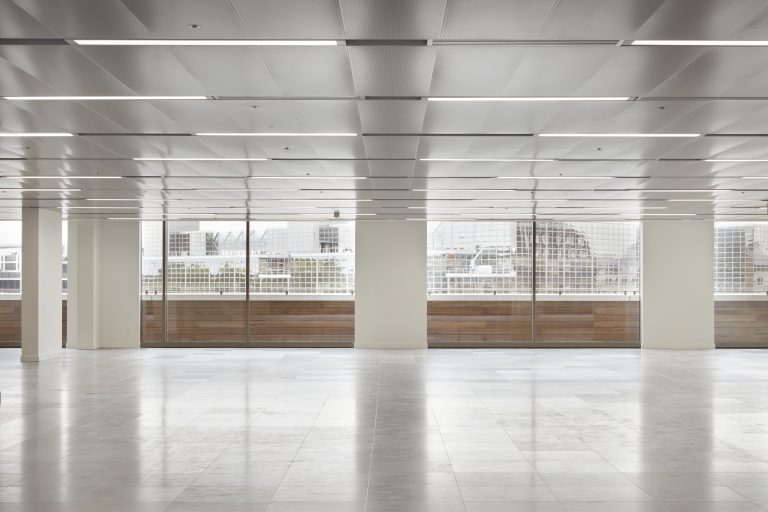DHF (Door & Hardware Federation) has announced the creation of a new Commercial Department, established to support the organisation’s on-going growth, and in particular, its training offering. Marketing Manager, Patricia Sowsbery-Stevens, has been promoted to the post of Commercial Manager, and will oversee the new department’s development, with an emphasis on streamlining training course booking processes and delivering the very best service and value to its members. With responsibility for overseeing both marketing and training functions, Patricia, who has worked at DHF for three years, will be tasked with taking the trade association’s training department ‘to the next level’, including offering online booking facilities for all training courses and ensuring that new entrants into the industry are presented with the opportunity to become proficient with the necessary accreditations, qualifications, such as NVQ, and CSCS cards. DHF, established in 1897 and committed to raising standards, is renowned industry-wide as the ‘go to’ place for technical advice and training. Regarded as a ‘centre of excellence’ with an expert team of professionals that can provide help and support across all sectors, DHF’s distinguished training programmes provide delegates with a deeper understanding of legislation affecting supply, installation, maintenance and repair. To date, more than 2300 delegates have successfully completed one of its four training courses and earlier this month, DHF moved its head office premises to ‘The Barn’ at ‘Shuttington Fields Farm’, a larger office space with a state-of-the-art Training Academy, demonstrating its continued commitment to training. “Training remains one of DHF’s biggest growth areas,” says Patricia. “The creation of a new Commercial Department will enable us to co-ordinate and restructure our training offering to ensure our programmes continue to provide both members and non-members with the support, technical expertise, information and knowledge they need to operate in their chosen sector, successfully and compliantly. Currently, DHF has four training courses on offer: the well-established two-day Diploma courses for Automated Gates and Industrial & Garage Doors, the one-day Industrial & Garage Door Certificate course, and now the recently-launched one-day Automated Gate Safety certificate course. Additionally, DHF will continue to work with BRE on the Fire Door Inspection training courses. I am delighted to have been given the opportunity to develop this department and look forward to a new and exciting chapter in DHF’s continuing expansion.” “Patricia has more than proved her value as a key member of DHF’s senior management team; she was therefore the logical choice for taking the association’s training provision forward,” said DHF’s CEO, Bob Perry. “In a year that has seen tremendous growth and a move to improved office facilities, we look forward to the next stage for DHF and congratulate Patricia on her new position.” For further information about DHF’s training provision, please visit: https://www.dhfonline.org.uk/training.htm





