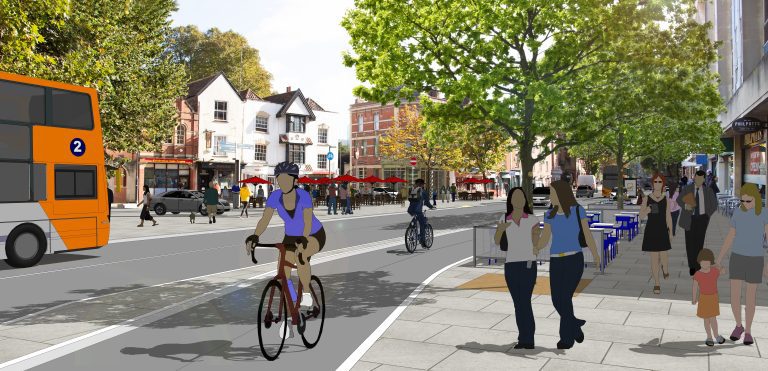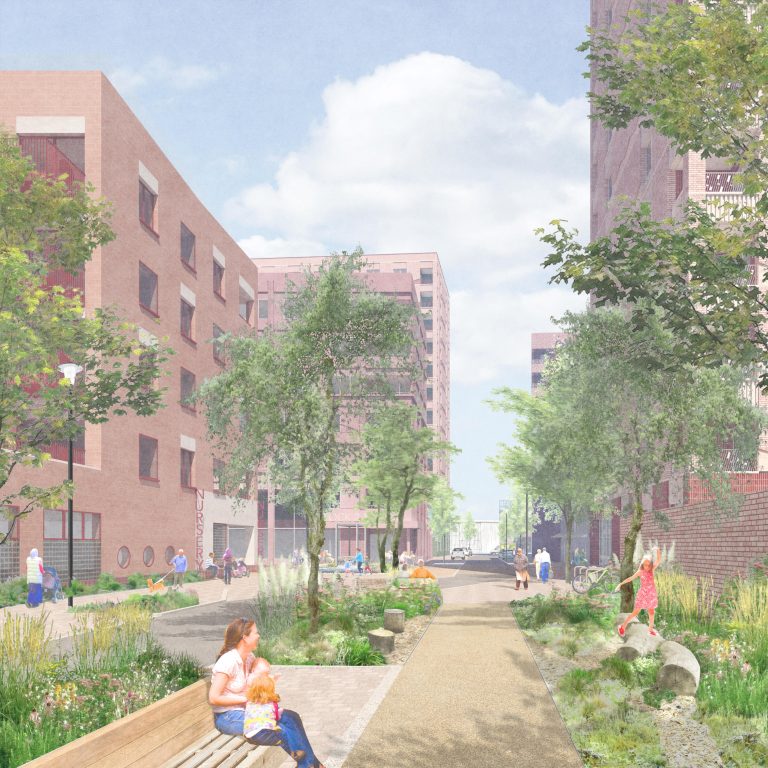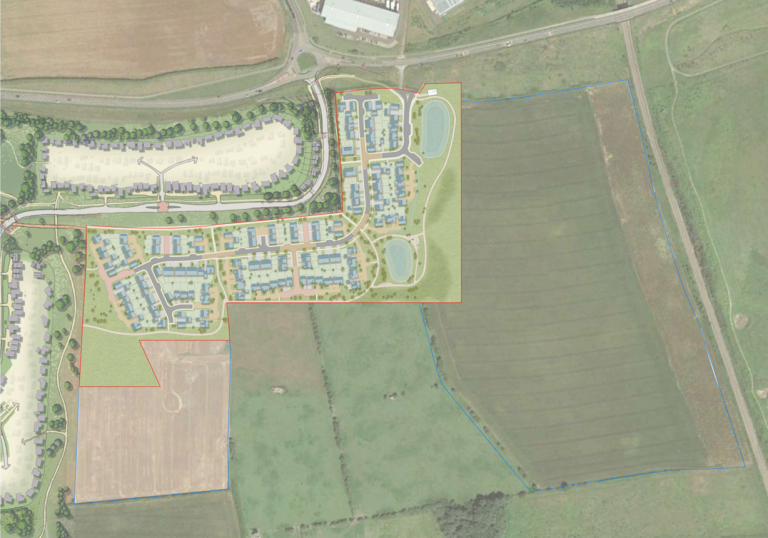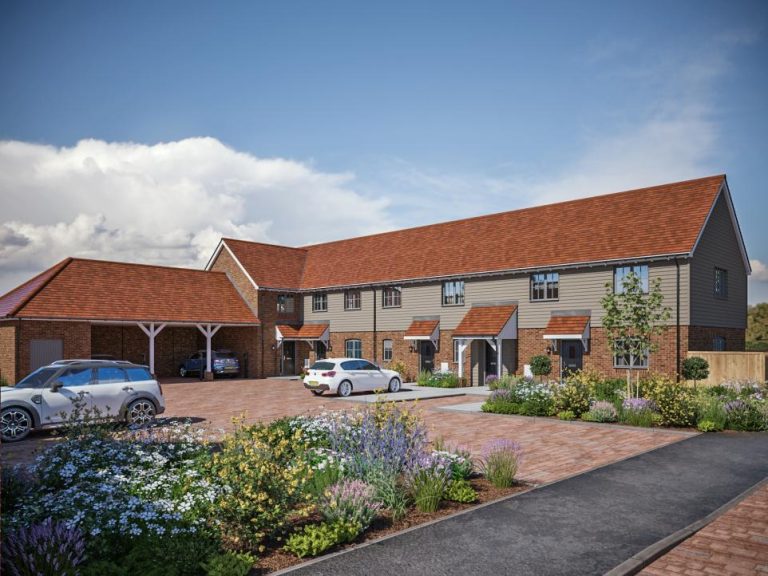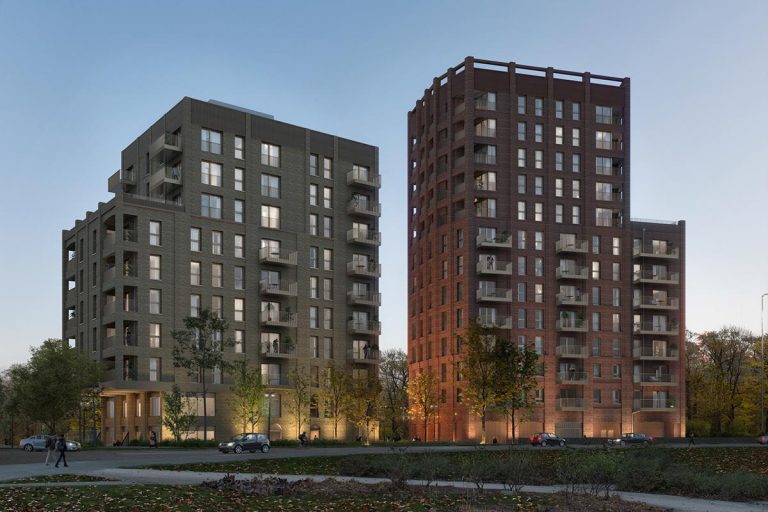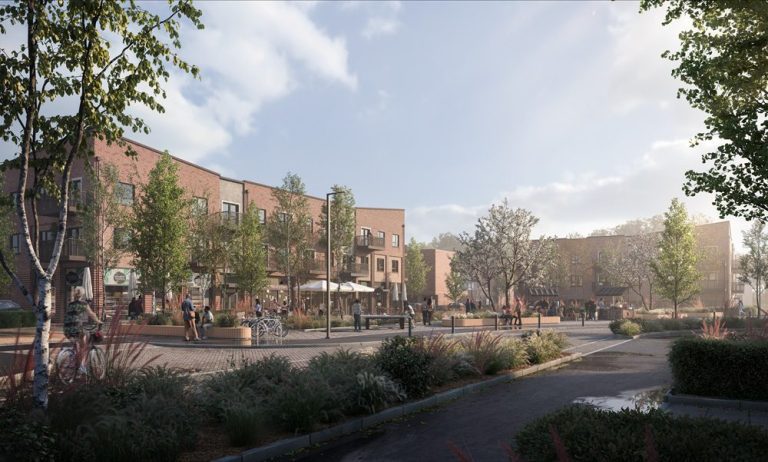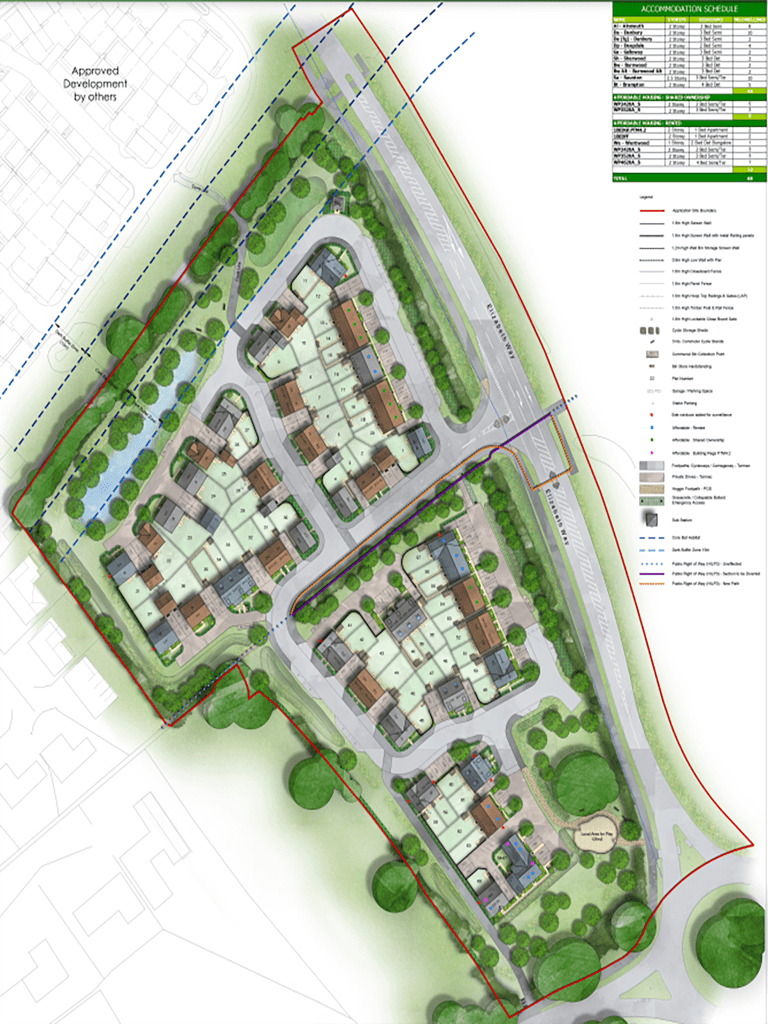Clarion Housing Group has celebrated the start of construction on a new affordable housing project at 42 Station Road in Colliers Wood, Merton. This development will provide 98 high-quality, energy-efficient homes for social rent, aimed at enhancing the lives of local families. To mark this significant milestone, Brian Ham, Project Director at Clarion Housing Group, was joined by Councillor Andrew Judge, Cabinet Member for Housing and Sustainable Development at Merton Council, Councillor Caroline Cooper-Marbiah, Simon Trice, Managing Director of The Hill Group, and members of both project teams. This visit highlighted the strong partnership between Clarion Housing Group and Merton Council in delivering this transformative project. The new 10 and 13-storey buildings, being developed in partnership with The Hill Group, are located near the picturesque River Wandle and Morden Hall Park. The development will offer a mix of one, two, and three-bedroom apartments, each featuring private balconies, modern fitted kitchens with energy-efficient appliances, and a range of amenities. In addition to the residential units, the development will include a landscaped courtyard, a riverside park, play areas, and commercial spaces, creating a thriving community atmosphere. The project is expected to be completed by 2026. Richard Cook, Chief Development Officer at Clarion Housing Group said: “We are excited that this pivotal development is underway, highlighting our commitment to providing 100% social rent homes that does not compromise on quality. By partnering with Merton Council and The Hill Group, we are not just constructing buildings at 42 Station Road, but creating a promising, sustainable community where families can thrive.” Councillor Andrew Judge, Cabinet Member for Housing and Sustainable Development, London Borough of Merton said: “This new development is welcome news for our borough’s families, providing better availability and access to modern, affordable homes that are close to schools, shops, and transport connections in Colliers Wood. “Everyone deserves a place to call home that they’re proud of and meets their needs for the future. We’re doing everything in our power to make sure we can support sustainable growth in our borough to meet increasing demand for housing that is safe, decent and energy efficient. “New homes are part of the council’s approach to tackling the housing crisis locally, and we’re working alongside Clarion to regenerate some of our estates as well as building the first new council homes in a generation.” Harvinder Dhami, Regional Director at The Hill Group, commented: “We are thrilled to collaborate with Clarion Housing Group on this significant project. Our joint efforts are focused on delivering high-quality, sustainable homes that will greatly benefit the Merton community. This development represents our commitment to building not just homes, but new communities.” Strategically situated within walking distance of essential amenities and excellent transportation links, including the Colliers Wood and South Wimbledon Underground Stations, the development ensures residents have everything they need within reach. The locality also boasts excellent schools, retail options, and health facilities, making it an ideal choice for families looking to put down roots in Merton. Building, Design & Construction Magazine | The Choice of Industry Professionals
