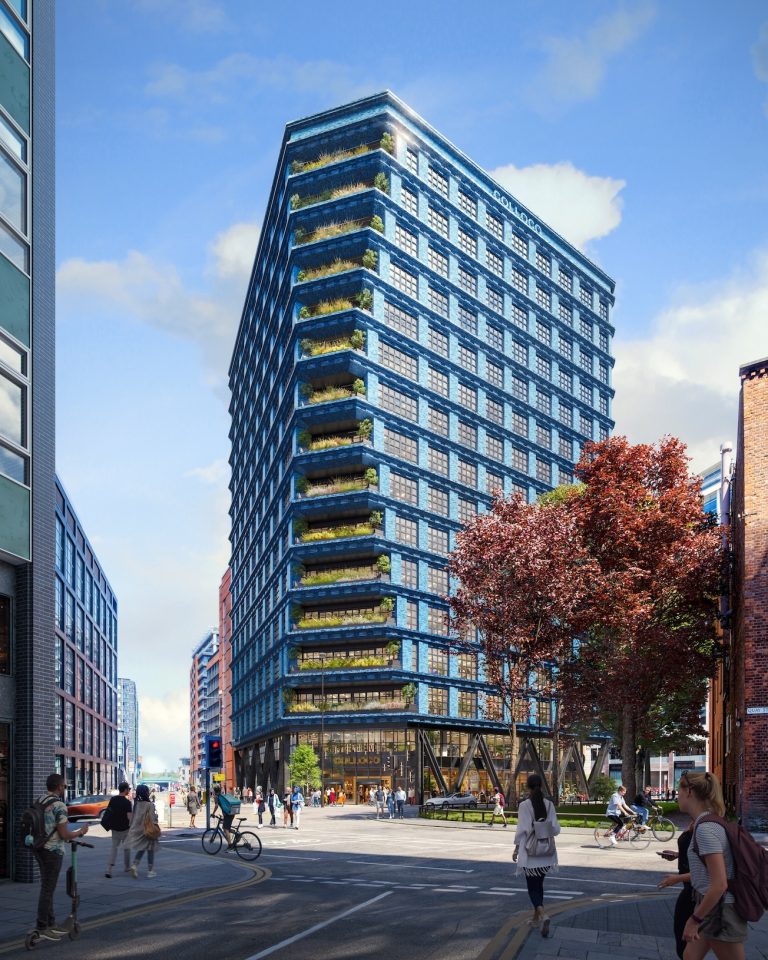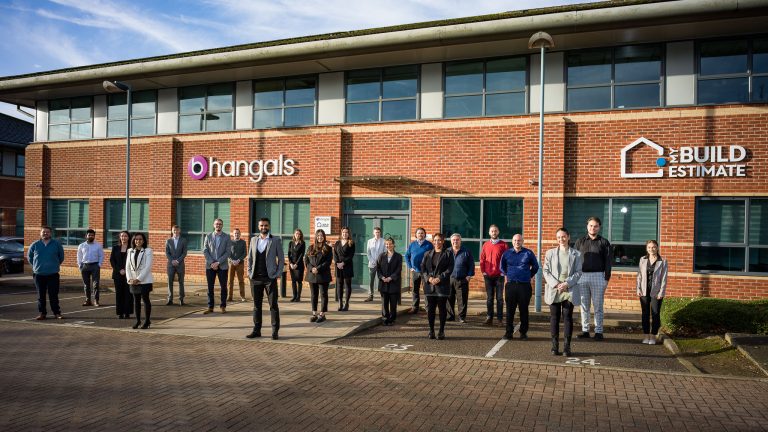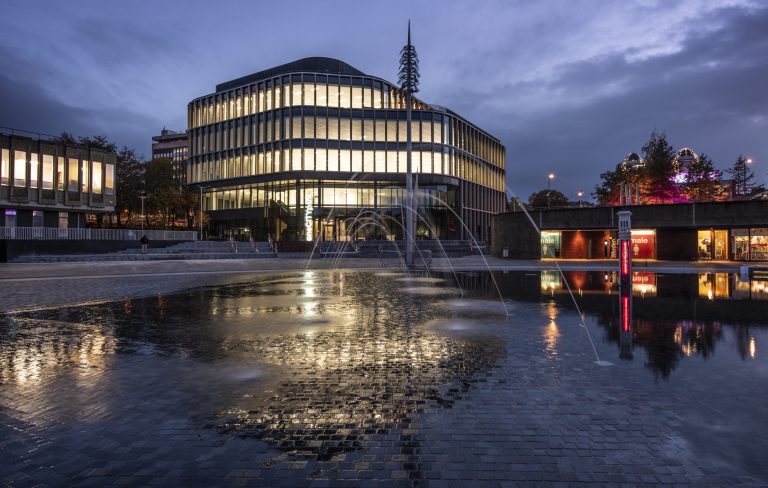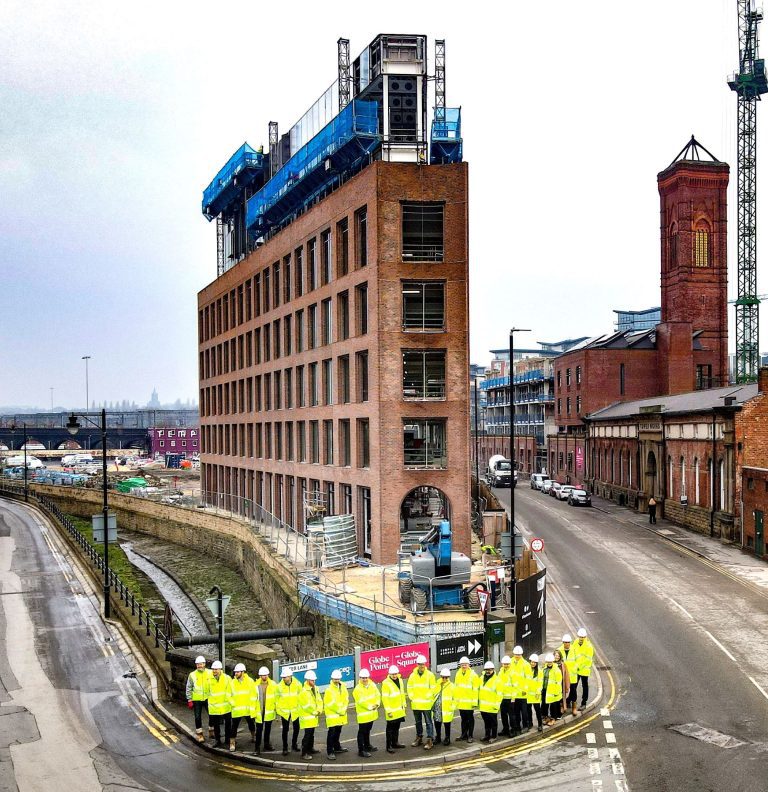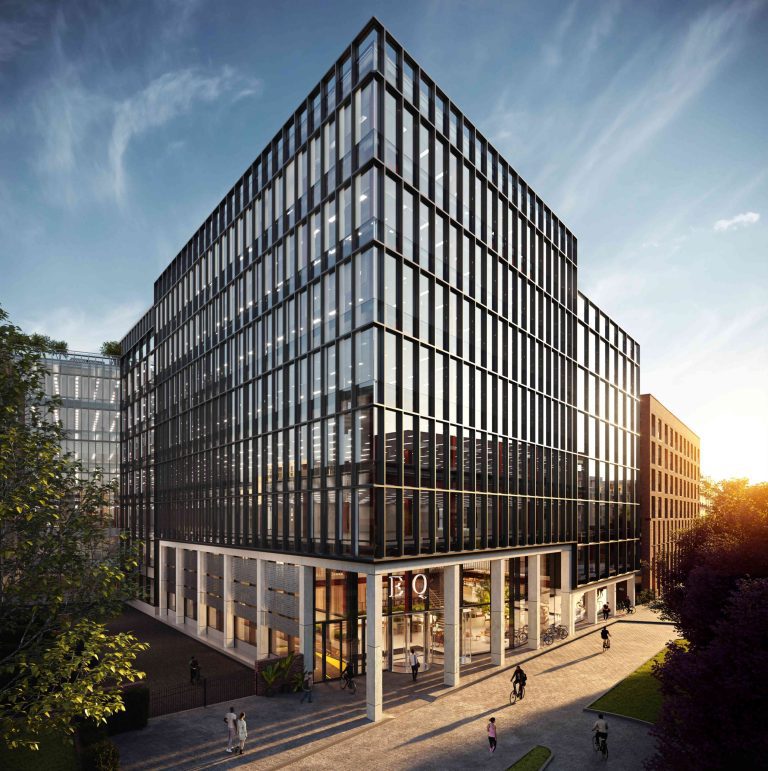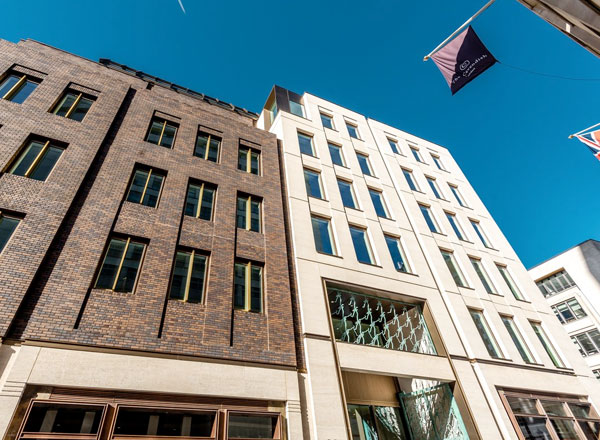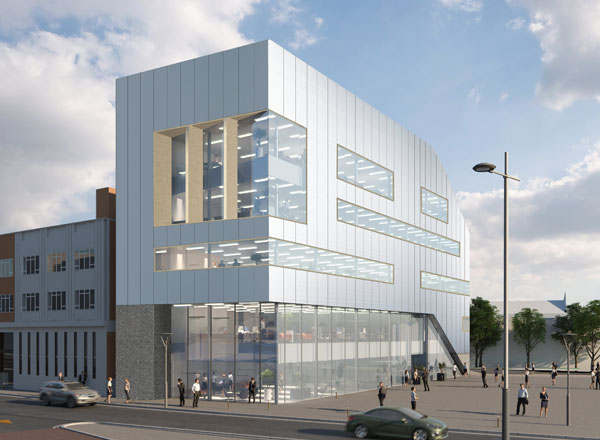CEG’s 200,000 sq ft EQ development in the heart of Bristol City Centre broke ground on the main construction phase this week, becoming the largest speculative office development currently underway in the south of England. BAM Construction has been appointed to deliver the striking glass building at 111 Victoria Street, close to Bristol Temple Meads Station. Raising the bar in terms of quality, occupant wellbeing and sustainability, EQ will provide 20,000 sq ft of occupier amenities such as a rooftop bar, restaurant and business lounge with communal terrace, ground floor café kitchen, 50 seat auditorium, as well as a fitness suite and break out space. The building will provide some of the largest open plan office floor plates in Bristol of up to 27,377 sq ft. CEG will also offer its ‘Let Ready Go’ studio concept, offering fully-equipped internet ready workstations enabling businesses immediate set up, easy expansion and contraction and access to high quality meeting and amenity space as part of a thriving and collaborative community. Over 500 construction jobs will be created per annum during the two-year build programme, as well as six local apprenticeship opportunities. Once complete, the building will accommodate over 2,000 people and will deliver £466 million GVA per annum from direct and indirect operational jobs*. Paul Richardson, investment manager at CEG, said: “We are making an immediate start on site in order to be in a position to offer 200,000 sq ft of the highest quality office space ready for occupation by the first quarter of 2023. “There is an acute shortage in supply of Grade A offices in Bristol and we’ve already seen a record number of pre let office deals in the city this year. We adopt an innovative approach to leasing, to deliver flexibility, as well as offering tenant fit outs, which reduces an occupier’s capital spend traditionally associated with a relocation.” Neil Dorrington, construction director for Bristol-based BAM Construction, said: “This must be one of the most ambitious schemes ever constructed in Bristol, which is a tremendous testament to CEG. “BAM’s early and close association with the development of it over a prolonged period means we can bring our expertise in digital construction and our sustainability credentials to bear even more so than on many other schemes. Our time on site means we can also achieve great social value for the city.” Marvin Rees, Mayor of Bristol, said: “As we face severe recession, contraction to Bristol’s economy and employment losses, news of such a major sustainable investment to bring job opportunities and social value to our city is hugely positive and welcome. “Working with city partners to achieve Bristol’s potential, our economic renewal should be focused on tackling inequality and building a fair, healthy and sustainable city. This type of sustainable development will help us build back better together.’’ Architect Aukett Swanke has designed the building with sustainability, amenity, health and well-being at its core. Targeting BREEAM Outstanding, the building provides photovoltaic units on the roof, rainwater harvesting, efficient heating, cooling and lighting systems, extensive cycling parking, showers, electric vehicle and e-bike charging points and will be connected to Bristol City Council’s District Heating Network. This will help occupiers trying to meet their carbon reduction targets. In a first for Bristol, a dedicated bicycle entrance and ramp from Temple Street to the basement provides easy access to more than 260 cycle spaces, which is in excess of industry standard. Health club quality changing and shower facilities are also provided. This gives cyclists priority on accessing the building, something which will prove even more important post Covid. Luke Schuberth, UK managing director of Aukett Swanke, said: “EQ will be a first class piece of architecture that we have enjoyed being involved in creating. It is testament to a client that has clear ambition and vision and a design team that has a strength in depth and a culture of pushing innovation. It has been a joy to design EQ, to stretch the boundaries of office design with health and well-being and a sustainable ethos that is at the core. The building will increase the energy of the people within it, whilst reducing the energy required to run it. We are delighted that it will now be realised and look forward to its completion.” Designed as a Smart Tech enabled building, there will also be fewer touch points, increased air changes and air quality sensors, benefitting occupiers in a post-Covid world. The scale, quality and flexibility offered by the building, as well as its strategic location close to Temple Meads, opens up significant opportunities for new inward investing companies keen to access the south west market. Jones Lang LaSalle and Cushman and Wakefield have been appointed by CEG to launch the building to market. Ian Wills of JLL explains: “Living costs have rocketed in London and skilled staff are finding it too expensive and over-crowded. Employers are looking elsewhere and Bristol has always appealed; just 80 minutes from the heart of London, it offers a large skilled workforce and great quality of life which help to attract and retain employees. “CEG with a long term investment and management approach is also able to offer a unique Core and Flex model which allows a business to expand and contract within the space. This will help to manage company growth and additional projects, as well as seasonal demand and the effects that social distancing will have on their office requirements.” Andy Heath of Cushman and Wakefield states: “We are confident we will secure a pre-let, not just due to the high market demand in Bristol, but because this offers a workspace that is sustainable, efficient, flexible, healthy, digitally resilient and future-proofed – it will set a new benchmark for regional offices.” CEG has one of the largest office development pipelines in Bristol, offering some 400,000 sq ft in its local portfolio at The Quorum, The Crescent Centre, 1000 Aztec West and EQ. The Quorum has been recently refurbished, and a planning consent has
