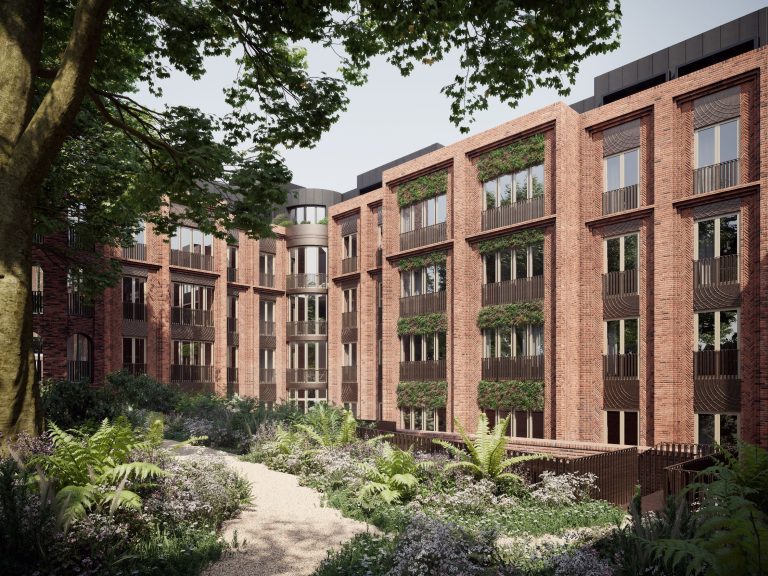APPROVAL FOR SUSTAINABLE APARTMENTS BY HAMPSTEAD HEATH Planning permission has been granted for a luxury residential development of 93 sustainable apartments for over 65s on The Bishops Avenue, by Hampstead Heath. Designed by multi-disciplinary design practice, rg+p for retirement living developer, Riverstone, the approved scheme comprises a four-six storey building. The 93 apartments are a mix of one-four bedroom properties together with extensive amenities including swimming pool, sauna and steam room; ballroom; gym; cinema; salon and treatment rooms; concierge and coffee lounge; restaurant and bar with outdoor terrace; library; cycle storage and off-street parking. The interior concept and design have been prepared by Bowler James Brindley. Widely considered one of the most exclusive streets in London, The Bishops Avenue falls just outside the Hampstead Garden Suburb Conservation Area so rg+p’s design has been devised to respond to the neighbourhood. Grant Giblett, rg+p’s London director, explains: “In keeping with nearby properties, the front of the scheme follows a mansion house appearance with ground floor arched windows and decorative chimneys that compliment rich brick detailing that is synonymous with the arts and crafts movement. The rear of the property takes a more playful approach inspired by subterranean vaults and architectural follies.” Ben Walton, rg+p’s design director and the project’s lead architect continues: “The rear of the development uses a simplified language which retains the high level of workmanship and crafted details from which the project takes its inspiration. Comprising two distinct elements united with a glazed shadow gap, these share a common material palette encompassing red brick and a bronze metal panel featuring a motif that flows into metalwork balustrades.” One of the focal points for the scheme is an oak framed entrance canopy, designed to create a sense of arrival. This entrance references a more traditional porch and features a living wall system and biodiverse roof to connect the building to its natural woodland landscape and soften the overall aesthetic. Three further biodiverse roofs are also included. The scheme’s landscape design was heavily influenced by existing mature trees and ferns, which are being retained, and features a woodland walk concept devised by Chelsea Flower Show winner, Andy Sturgeon Garden Landscape & Design. This will optimise the natural setting and enhance biodiversity, with targeted bird, mammal and insect habitats, nature pond and regenerated historic native woodland. Paul Vesty, chief development officer, Riverstone, comments: “The successful acquisition of Riverstone’s third residence marks another important milestone as we prepare to open Riverstone Kensington in June and Riverstone Fulham in late summer 2022. The approved, 230,000 sq ft project at The Bishops Avenue is focused on an all-electric energy strategy targeting a net zero carbon plan. “There will be habitat creation and improvement to the mature landscape, together with green walls to enhance biodiversity, renewable energy generation with bio-solar roof panels, electric vehicle charging points for every parking space, heat recovery technology, heightened thermal performance and rainwater harvesting for landscape irrigation. Modern methods of construction will also be used to reduce waste and time on-site. We look forward to expanding Riverstone’s mix of prime London locations, wide ranging amenities and expert team to include sector-leading sustainability and social value credentials.” The Bishops Avenue marks the third scheme for rg+p with Riverstone, following on from the successful delivery of Riverstone Kensington and Riverstone Fulham. The first apartments are expected to be ready for occupancy by 2025.



