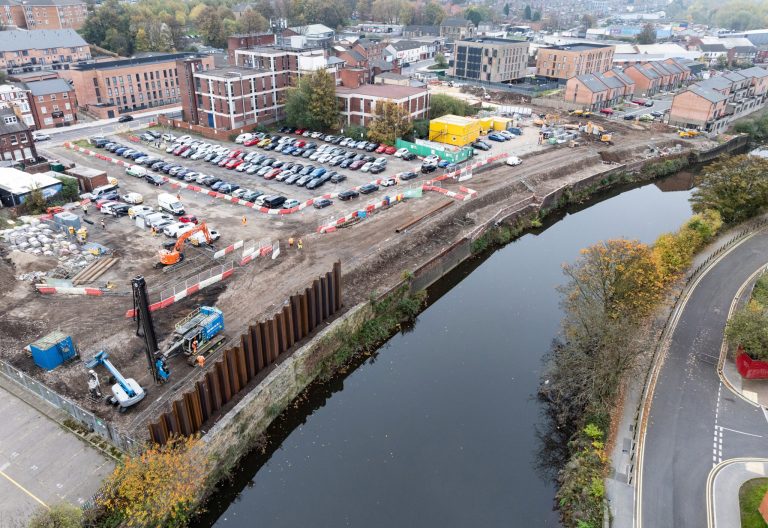The Bicester Arc, a state-of-the-art 48-acre commercial business park near Oxford, is making strides toward delivering cutting-edge infrastructure tailored to meet the demands of modern businesses. The development promises to offer bespoke facilities, flexible workspaces, and exceptional connectivity, solidifying its position as a premier destination for innovation and growth. The park boasts a dedicated 13.7MVA power supply, a unique feature that sets it apart in the competitive market. Combined with a skilled local workforce, ample housing, and sustainability initiatives, Bicester Arc is designed to accommodate businesses seeking hybrid and future-focused operational solutions. Located near Bicester Village retail park, the site offers seamless transport links. Oxford is just 14 minutes away by train, London Marylebone is reachable in 46 minutes, and the M40’s Junction 9 is only a two-minute drive, ensuring excellent access to major hubs like London and Birmingham. The development has secured over 600,000 sq. ft of flexible commercial space through three major planning permissions, including a 62,000 sq. ft headquarters office/laboratory and 100,000 sq. ft across two office and R&D buildings. These sustainable structures will sit within landscaped plots, complemented by an exclusive 15-acre eco-park featuring biodiversity-rich environments and walking routes for occupiers. The site caters to a wide range of industries, attracting leaders in advanced engineering, deep tech, and new technologies. Its buildings, ranging from 10,000 to 600,000 sq. ft, provide opportunities for businesses of all sizes to thrive in one of the UK’s most economically vibrant regions. Bicester Arc is a joint venture between Peveril Securities Limited, a subsidiary of Bowmer & Kirkland, one of the UK’s most successful privately owned construction companies, and Sladen Estates, known for delivering high-quality projects nationwide. Construction will be managed by Bowmer & Kirkland, ensuring a seamless delivery experience. The project has also retained CBRE, White Commercial and Knight Frank as letting agents to enhance its market reach, with White Commercial leveraging its expertise in the automotive and technology sectors. Building, Design & Construction Magazine | The Choice of Industry Professionals














