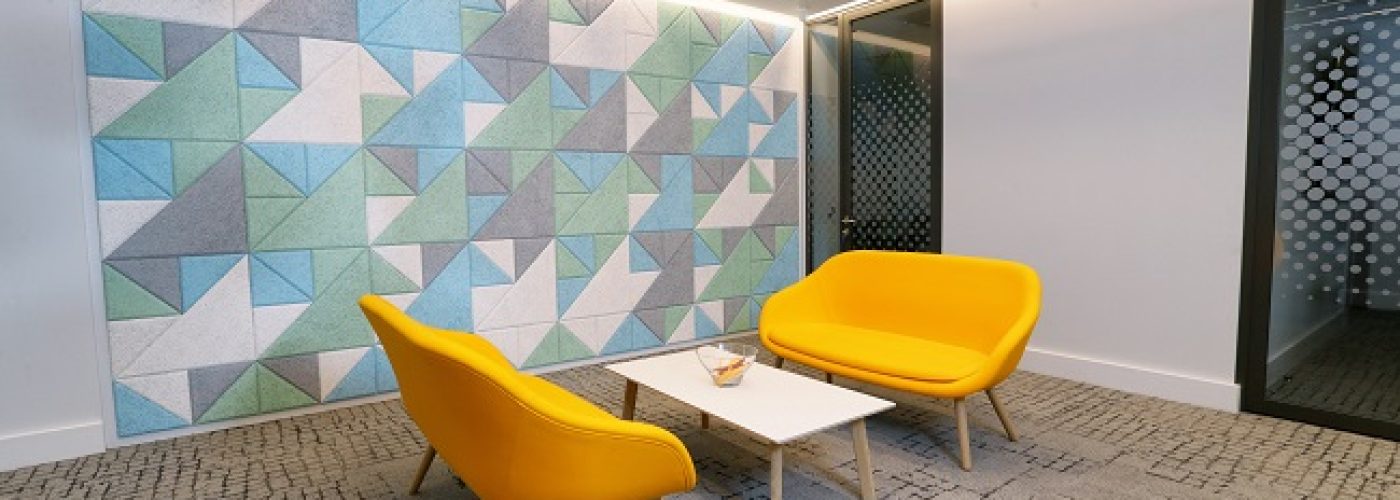TODD Architects worked with the multinational property firm Savills to transform their new 5,500 sq ft headquarters at Longbridge House in Belfast’s Cathedral Quarter, realizing a distinctive, spatially-efficient, and flexible workspace fit-out.
Following extensive research and analysis of the Savills’ work culture and social ergonomics, TODD’s design developed to enhance work patterns, optimising the layout and workflow and evaluating shared space ratios, personal space and social interaction. The concept prioritizes spaces for collaboration, functionality and flexibility while also allowing for future expansion.
The new office facilities provide a positive, healthy working environment, promoting the welling of staff with operational workspaces benefitting from natural light whilst ventilation units deliver excellent air quality and thermal comfort, significant for employee satisfaction and productivity.
Workspaces are generous, following BCO fit out guidelines, and a variety of different spaces have been included to facilitate different ways of working. High work / sit-stand tables provide for flexibility and offer staff an alternative to sitting at their desks all day, whilst the large high tables with feature pendant lighting allow for agile and cooperative working.
As teamwork is essential to Savills’ ethos, an open plan layout was chosen to encourage communication across the entire workforce. Control of noise was a key design requirement and internal sound levels were regulated with the introduction of louvred felt ceilings and floating mineral fibre panels, in combination with the installation of desk dividers and wall panels.
The state-of-the-art workspace is divided into two zones to provide separate but interlinked client and staff areas. The client zone begins on arrival, with a bright welcoming foyer with glazed screens and feature LED lighting.
Large format porcelain tiles were selected for the main reception flooring and feature wall. The scale and texture of these large format ceramic floor tiles compliment the sculptural form of the bespoke white acrylic reception desk.
Meeting rooms were strategically located to benefit from natural daylight and to offer private space for collaborative team sessions or client meetings. Informal break out areas with high specification sofas have been positioned to encourage informal discussions. A four-person meeting space has been located next to the main reception to offer dual usage for either staff or client meetings, being accessible from both sides.
The central staff breakout area and kitchenette is complete with state-of-the-art appliances, zip taps, a variety of furniture types and a feature light box. The space offers engagement and social interaction, designed to facilitate both formal and informal events, including corporate parties and townhall meetings, with its direct link to the informal meeting area.
Key within the client brief was the provision of audio-visual technology in the reception, meeting rooms and breakout spaces plus acoustic divisions between client and staff spaces that remained physically interlinked. This acoustic separation is achieved through the introduction of full height double-glazed screens and doors, with high quality acoustic screens, felt ceilings, and a wood-wool slab acoustic feature wall.
The design team mixed dashes of Savills’ own-brand yellow with a muted palette of soft pastels for an energizing scheme aimed at boosting creativity, productivity and positivity. The design team also drew inspiration from the locality by incorporating carpet tiles with a cobbled design which reflects the streetscape of the adjacent Hill Street.
Peter Moran, Director at TODD Architects, “Throughout the fit-out, TODD Architects had a strong working relationship with the client and consultants and this helped to achieve optimum results tailored to the workforce’s needs. High-quality interior finishes are integral to the success of this work environment, designed for durability and adaptability.”
Ben Turtle, Head of the Savills Belfast office, said: “The office move is a milestone for Savills in Belfast. Our business has evolved greatly over the past 13 years and the new space effectively positions us for a further period of growth and expansion.”





