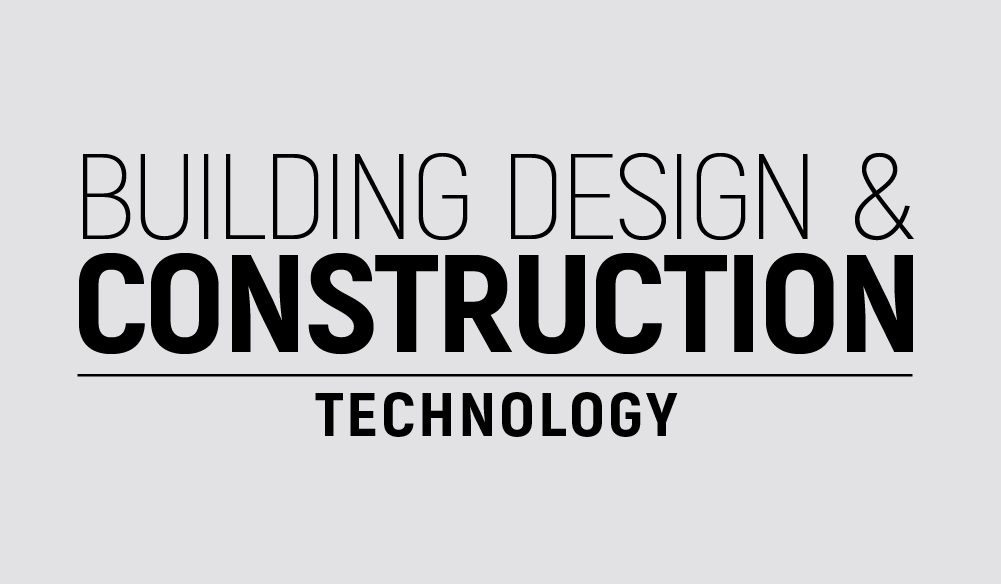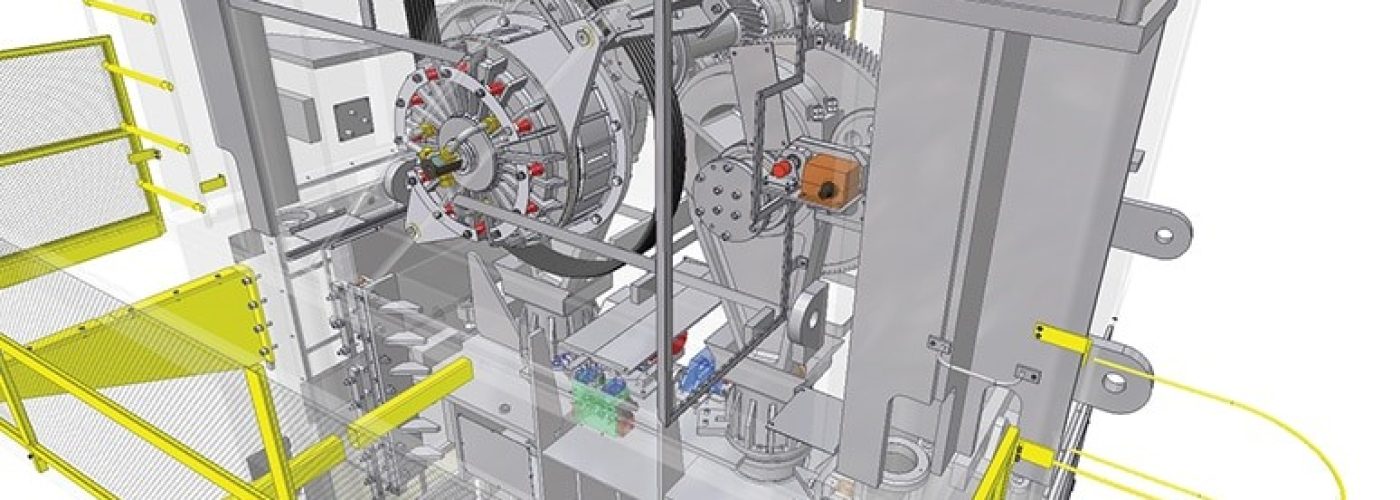Structural drafting is the foundation of any construction project. The ideas in our mind are given life in the form of drawings. Computer-aided tools are invaluable to architects and engineers in creating precision drawings or illustrations. The structural industry has embraced software to help in the creation of engineering drawings. Most importantly, the drawings specify each construction detail to the contractor and thus help avoid blunders and bad execution of the approved design. This article on AutoCAD for Architects give you a great feel for what can be done by a beginner.
- Architectural drawings
Architectural drawing is the technical drawing of a building project. Architectural plans include the working drawings, schedules, floor plans, foundation plans, and roof plans. Architectural plans demonstrate not only the location of the building but also the details of where the building parts will be placed. With the help of a computer-aided software such as AutoCAD architectural drawings describe precision methods, as well as materials, colors, and texture to be used in the construction project.
- Structural drawings
Structural drawings are technical drawings that show details of the structural elements. The drawings provide information that includes the strength of the various structural components, structural materials, size, grade, and also the placement of reinforcement. A structural analysis is crucial as it helps evaluate whether the structural design has what it takes to withstand internal and external stresses as well as the forces expected for the design. CAD software is invaluable for the creation of precision structural drawings.
- Electrical drawings
Electrical drawings refer to technical drawings that provide detailed information about power, lighting, and communication of construction or any engineering project. CAD software can help in the design of any type of electrical drawings including circuit diagrams and drawings, circuit panels, electrical schematic drawings, an electrical blueprint for floors, electrical grid systems, as well as any electrical engineering diagrams. Electrical diagrams save time in that they help professionals anticipate problem areas such as wet spots, tight spaces, or sharp corners. The professional can plan for the areas in advance. The drawing also helps in reducing costs as you can shop once for the entire project. Also, the drawings can reduce or eliminate the risk of injury as the professional can anticipate the areas that have the potential for injury.
- Plumbing and sanitary drawings
These are drawings that show the location of the sanitary, fixture, piping for water supplies, and how to connect the fixtures. Plumbing drawings are essential for any construction project as they show how to bring water to the building for human consumption, and how to remove wastewater from the structure.
- Finishing drawings
Finishing drawings are the drawings that show the finishing and the appearance of the building. They include details of tiles, marbles, etc. Finishes usually are the final part of a construction project, and they are used for both internal and external elements. Finishing drawings are necessary as they form the part that people see and usually perceive the quality of the building. A competent CAD software can help bring out the best appearance and protection of a building project.





