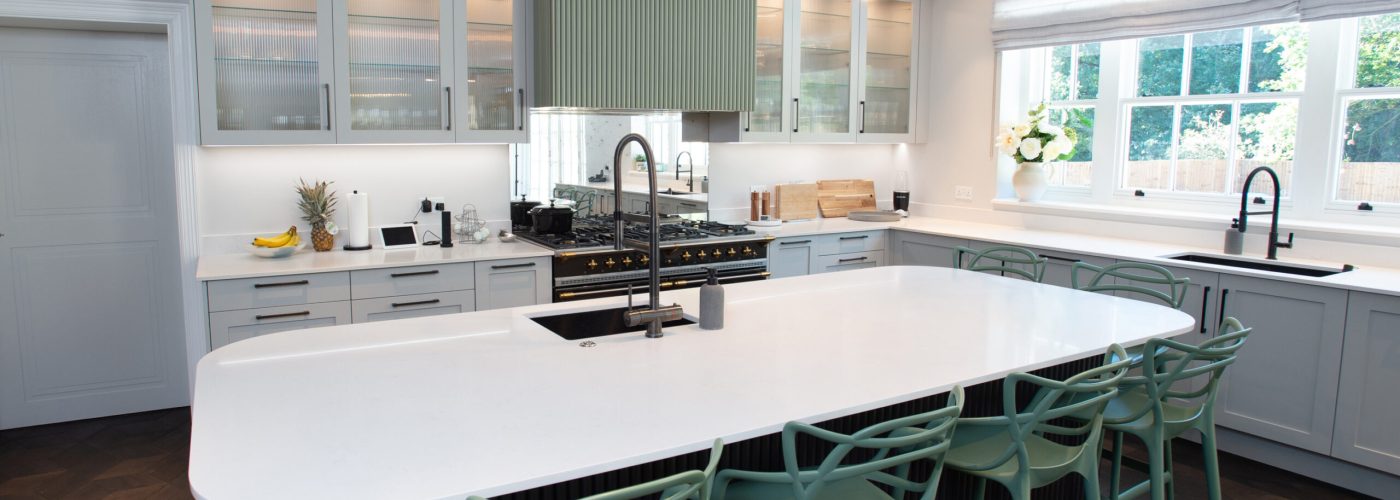Creative and inspiring British interior design specialists, Brandt Design, modernise the much-loved classic Shaker-style kitchen into a fresh and vibrant family living space for a large countryside home in the affluent village of Radlett, Hertfordshire, as part of its White House project.
Beautifully refined and practical by design, this timeless kitchen is the ideal space to cook, dine and entertain the entire family and Julia Steadman, Commercial Director at Brandt Design says: “As a design studio specialising in bespoke kitchens and living areas, we have noticed that demand has been growing over the past two years for rooms which maximise the link between homes and gardens. ‘Bringing the outside in’ has therefore become increasingly important as we are socialising more at home and this has led to a greater appreciation of how being closer to nature can boost our health and wellbeing.”
Soothing shades feature upon the company’s made-to-measure in-frame Heritage kitchen furniture, which is finished in a mix of Pavilion Grey, Treron and Down Pipe hand-painted finishes by Farrow & Ball. Walnut interiors are included throughout, and the hero island unit is shown in a dark grey Down Pipe finish, with statement extractor unit, streamlined TV unit with integrated deep-fill drawers and pocket doors in dark green Treron.
The Pavilion Grey painted kitchen is both functional and spacious, maximising the scenic views of the beautifully manicured gardens, which enhance the traditional in-frame furniture arranged in a generous l-shape for easy navigation. 20mm Quartz worktops in Frosty Carrena custommade at Brandt Design’s dedicated fabrication centre provide a strong, easy-to-clean, ultra-hygienic work surface to prepare and cook food and to finish, a vintage antique mirrored splashback gives depth and added perspective.
For added drama, the Brandt Design team introduced to the White House project a distinct corrugated design technique upon the canopy hood and central island unit. Designed to wrap around existing elements in the room, the vertical lines and ribbed texture of this unique surface solution add new areas of interest and visual texture throughout the space, elevating the look and feel in an intriguing and individual way.
Premium appliances include a heritage-style Chalonnais range cooker by LaCanche, seen here in a Graphite finish with brass trim, plus a range of Siemens built-in refrigeration, Miele Active Plus fully integrated dishwasher, and Caple under-counter wine cabinet to further enrich the working triangle. Discreetly concealed by the beautiful dark green Treron finish is a Westin Cache 1100 canopy hood and opposite, Gun Metal grey kitchen sinks and taps finish the look.





