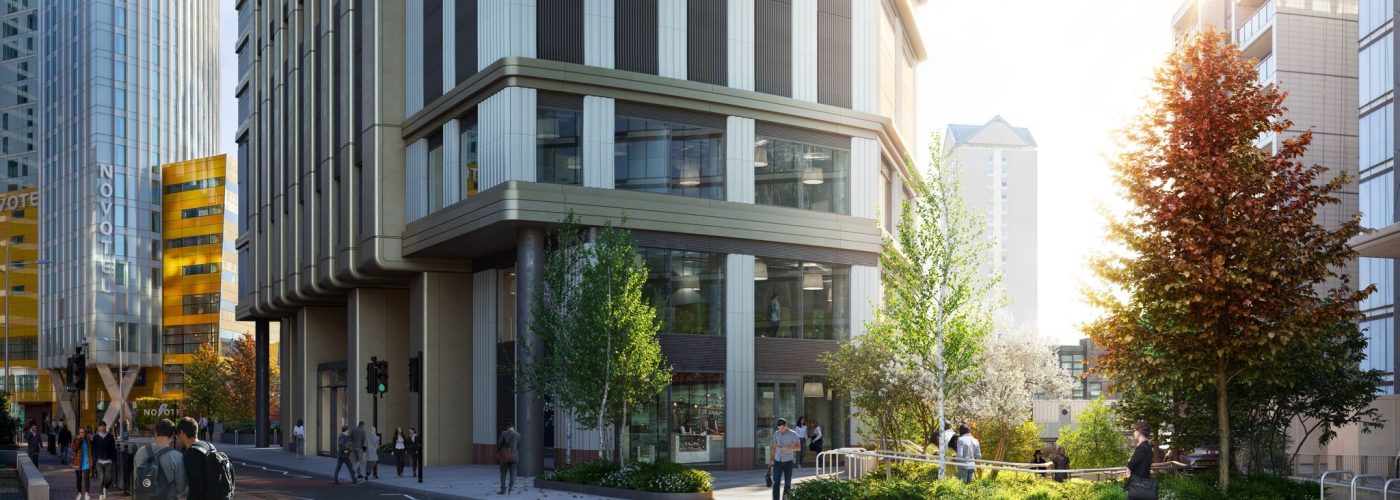
Following a resolution to grant, referral to the GLA and the completion of the Section 106 Agreement, Tide has received full planning permission for its new student development 30 Marsh Wall.
Modular construction will cut carbon emissions; build will be faster, cleaner, and safer
Scheme increases Tide’s pipeline to more than 3,000 homes currently under construction with a significant further pipeline
30 Marsh Wall will provide 1,068 student beds with enhanced public realm including a park
Industry leading modular developer and contractor Tide Construction has secured planning permission for a student accommodation scheme at 30 Marsh Wall, Canary Wharf, London, providing 1,068 beds.
The building, designed by award-winning practice EPR Architects, will provide amenity space and a generously sized roof garden. The surrounding public realm will be enhanced with the creation of a much-needed public path between Cuba Street and Marsh Wall and a cleverly designed, high-quality recreational space or ‘pocket park’.
Tide is the scheme’s developer and contractor and will construct the building with precision-made modules manufactured by its market-leading sister company Vision Modular Systems.
The development further bolsters Tide Construction’s pipeline of projects under construction and in planning. Tide has more than 3,000 homes under construction and has seen sustained year-on-year growth in the past decade. Tide Construction, in partnership with its volumetric modular company Vision Modular Systems, has already delivered a significant portfolio of modular developments for institutional investors and partners in the UK across a range of asset classes including housing, hotels and Purpose Built Student Accommodation (PBSA).
A recent independent academic study of Tide & Vision’s accredited method of delivery found it reduces embodied carbon emissions by up to 45%.
The approach also cuts construction time by up to 50% and results in a more dependable construction programme, with efficient construction logistics minimising disruption in the local area.
At Marsh Wall, as pointed out by the planning officer’s report, Tide and Vision’s method of delivery will result in an 80% reduction in site waste, while ensuring that 100 % of any waste produced, is recycled.
John Fleming, Chairman of Tide Construction, said:
“This landmark scheme bolsters our portfolio of major schemes in London, further strengthening Tide and Vision’s role in revolutionising the way in which homes are delivered in the UK. Working in close collaboration with the London Borough of Tower Hamlets and our consultants, this scheme will further demonstrate the power of modular to deliver buildings of the highest architectural quality with world-leading engineering. Thanks to sustained year-on-year growth in delivery and pipeline, Tide and Vision Modular will continue to develop and build institutional-grade buildings that confirm volumetric modular as a mainstream method of construction.”
Pascal Wensink, Design Director of EPR Architects, said:
“30 Marsh Wall truly showcases both the sustainability and the flexibility of the Vision Modular System, allowing us to have design freedom while benefitting from the offsite approach. The building has been designed to distinguish itself from a distance with a light bronze aluminium feature on the principal façade which extends vertically to form an expressive crown. The associated landscaping developed in collaboration with Spacehub forms part of a wider public realm strategy to enhance permeability and biodiversity on the Isle of Dogs.”
Design Notes
The form of the tower responds to the site’s complex triangular nature, proximity to adjacent buildings and significant level change. A light bronze aluminium vertical band on the principal façade highlights the main entrance before extending up the full 48 storeys, connecting with an identical feature on the opposite elevation at the top of the building to form a distinct crowning expression. Secondary horizontal articulations varying in depth to provide solar shading on each level with a white glazed terracotta infill creates an undulating pattern around the building, transitioning into a dark bronze to form a continuous plinth around its base. This scheme clearly demonstrates the flexibility in design that the Vision Modular System makes possible.





