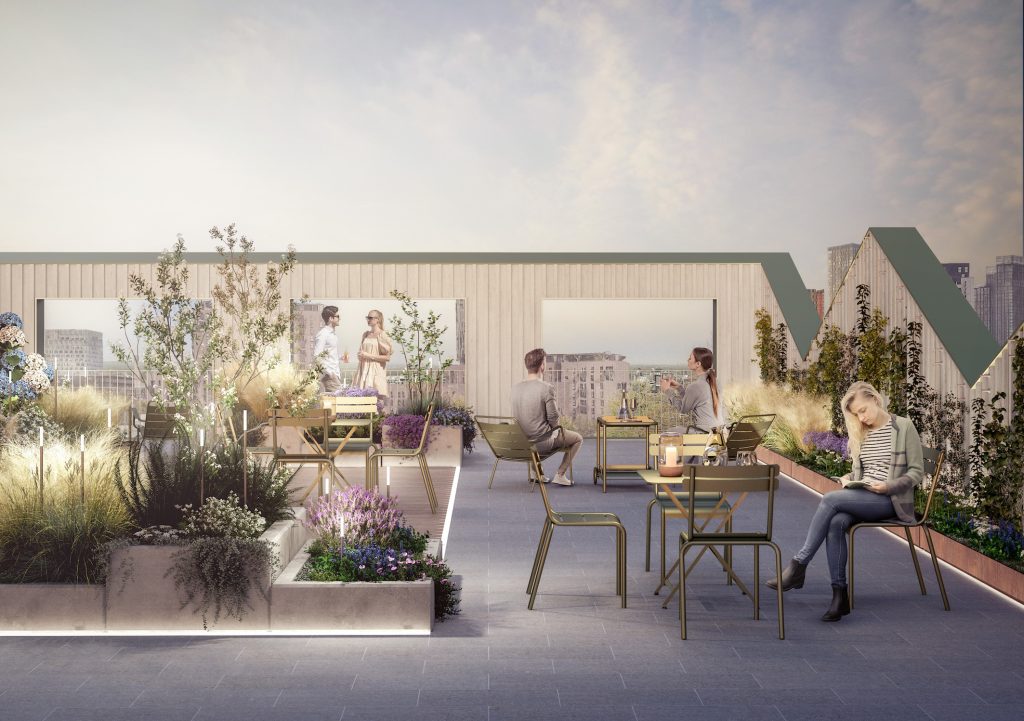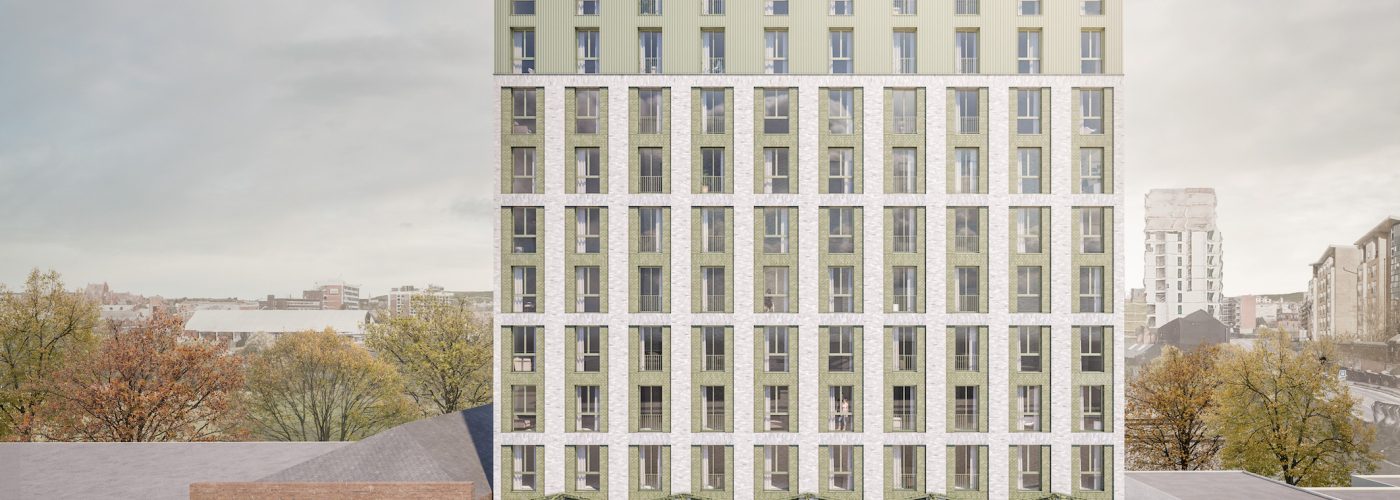Manchester-based property developer Generation’s plans for a 12-storey, 85-apartment scheme on Duncan Street in Salford, designed by TODD Architects, have been approved by Salford City Council. Targeted at aspirational young professionals, the new-build residential scheme showcases a mix of quality residential accommodation within a highly desirable environment that will include a residents’ lounge and a large communal roof terrace with enviable views across Manchester and Salford.
Located in an area of the city undergoing major change due to increased demand for homes and residential investment, the proposed development maximises the potential of an underutilised brownfield site by incorporating the entire footprint of its boundary. The scheme has been carefully designed to encourage low-carbon living and provides the new residential community with a range of recreational spaces and amenity including two communal terraces and shared internal lounges.
Shehzad Chaudhri from Generation said: “This site is highly accessible and well connected, being located on the mid-point between Manchester Town Hall and Media City Salford and on the new Bee Network cycleway. It is in an area that is undergoing substantial and transformative change, with a new mixed-use neighbourhood now emerging.
“The scheme itself is designed to contribute significantly to that transformation by delivering high quality new homes with high levels of resident amenity space to support modern, post-Covid lifestyles, including residents’ lounges / home working space and communal outdoor terraces on the roof and fronting the street.”
Seamus Lennon, Principal, TODD Architects Manchester Studio said: “Our proposal will create a flagship urban scheme that will contribute to the new sustainable community emerging in this area of Salford and will offer high-quality homes using a range of apartment typologies to suit local market demand. It has been designed very much with residents and the local community in mind and offers a true sense of place and community. Residents in the proposal will enjoy access to extremely high levels of shared amenity which will encourage social interaction and further reduce the need to travel for some leisure and recreation pursuits.”
The residents’ lounge is a critical component of the design and a key differentiator from many comparable projects as it will support the wellness of residents by facilitating social gatherings and provide space for home working. The proposed development also holds a high level of outdoor space for its residents given the context and constraints of the site. Residents will also benefit from a large communal roof terrace with magnificent views across both Salford and Manchester. The space will allow residents to simply sit outside in good weather and can also be used to host events, including summer parties and external film screenings.
TODD Architects’ design for the scheme introduces a pitched roof form to create a dynamic silhouette, referencing Salford’s industrial heritage and establishes a ‘crowning’ element. The massing and facade treatment is organised in a tri-partite manner with a base, middle and top to provide order and visual interest, whilst a primary grid of pale grey brick with green brick infills ensures the project has an appropriate level of diversity and richness. The ground and upper ground floor have been considered as a ‘piece’ to maximise the potential for an active frontage onto Duncan Street.
The principles of sustainability will be incorporated into the design and construction process in a balanced way, with the aim to provide a development that considers the heritage of the development site, transport issues, waste management, reduced energy demand, CO2 emissions, water management. The architectural design takes a fabric-first approach and has considered reducing heat loss and solar gain while providing natural light to the apartments to help reduce CO2 emissions.
Seamus Lennon, Principal, TODD Architects Manchester Studio, concludes: “This is an exemplar residential development in its approach to design, technology provision and sustainability strategy. Utilising our knowledge of the local market and experience on other residential-led schemes throughout the UK, our proposal not only respects the character of the area, but will provide a high-quality living environment and greatly assist the city in meeting its overall housing targets. The high-quality nature of our scheme is expected to encourage further investment in the surrounding area, creating employment opportunities for residents.”

Building, Design & Construction Magazine | The Choice of Industry Professionals





