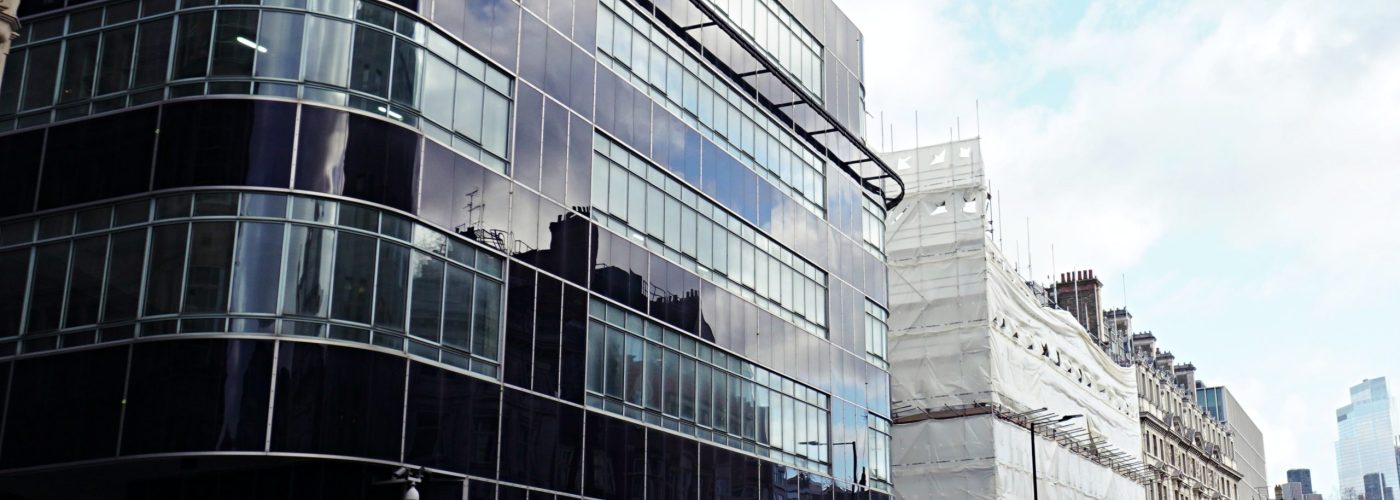As the UK’s leading specialist in the repair and replication of metal window systems, Associated Steel Window Services (ASWS) was brought in by a long term client to carefully dismantle, catalogue and store all of the components to the listed façade of the Former Daily Express Building. This was done in order to facilitate the demolition of its later extension, together with the much wider redevelopment of the landmark London site.
The contract on 120 Fleet Street is the latest in series of high-profile projects where ASWS has provided its unique enablement service on behalf of demolition specialist, Erith. Previous collaborations have included the nearby 11 Pilgrim Street, 25 Lavington Street, and Olympia, as well as the famous Whiteleys department store.
The City of London Corporation, in October 2021, approved the plans for a new 21-storey office-led development and rejuvenation of the Grade II listed former newspaper headquarters at 120 Fleet Street, being led by CO-RE. The art deco Daily Express building will be transformed into a publicly accessible cultural destination with social and educational outreach.

The Operations Director for ASWS, Kris Bennell, explained some of the stages involved in overcoming multiple challenges at 120 Fleet Street, saying: “Once we got the call from Erith our survey team not only photographed the entire 200m2 façade of black Vitrolite glass panelling, but also took precise measurements from a datum before compiling very detailed CAD drawings which will allow us to precisely re-assemble the bracketry and frontage when the new structural work is complete.”
“It is one of the most famous art deco buildings in London – dating from 1932 – where the Vitrolite panels – basically pigmented structural glass – are glazed into aluminium frames in units some two metres tall and 3.5 metres wide. We removed all of the cappings as well as the transom and mullion cover plates so the Vitrolite could be lifted out and the main frames dismantled.”
Kris continues, “This was complicated by the varying contours across the building and variations in the original manufacture. As well as our having the Heritage Asset Register and secure storage facilities, we were also able to bring all of our experience in such forensic type work to bear: so that the façade can be exactly rebuilt in some 18 months’ time.”
The Lead Site Manager for Erith, Sean Morris, commented: “We have worked with ASWS on a number of projects in recent years and they have done an outstanding job again on the Express building, enabling our work to proceed on schedule.”
Building, Design & Construction Magazine | The Choice of Industry Professionals





