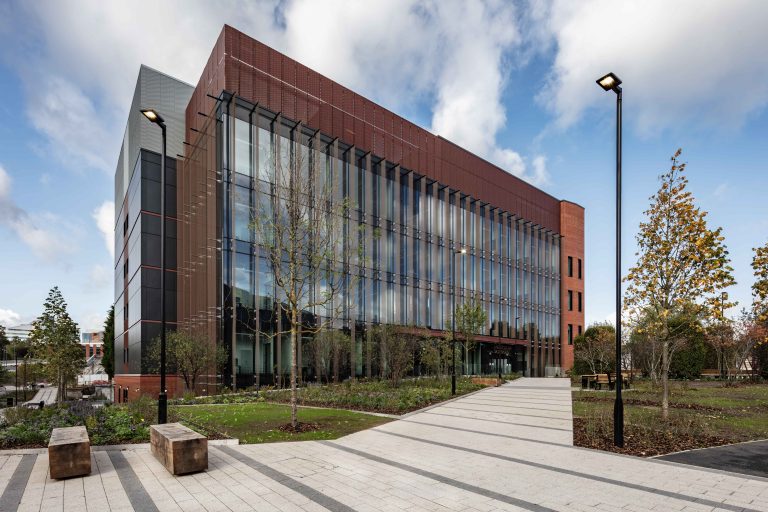Organizations partner to connect the origination of sustainability with the future of building technology In a landmark effort to preserve architectural history and inspire the future of sustainable construction, the R. Buckminster Fuller Dome Home Not-For-Profit and Mighty Buildings jointly announced the design and development of a new visitor center and museum at the site of the legendary architect’s iconic “Bucky Dome” home. Located in Carbondale, IL, this architectural marvel has earned its rightful place on the National Register of Historic Places, and has captivated visitors for decades. The joint project is intended to connect Fuller’s impressive legacy to innovations that represent the future of sustainable building, thanks to Mighty Buildings’ new materials and groundbreaking offsite 3D printing construction methodologies. R. Buckminster Fuller, celebrated as a pioneer in architectural innovation, called the Bucky Dome “home” from 1960 to 1971. Today, it stands as a symbol of his visionary work, with a recent restoration breathing new life into this historic gem, ensuring that future generations can appreciate its significance. An exciting next phase of the restoration project is the construction of a state-of-the-art 2,400 square-foot visitor center and museum, designed by architect Thad Heckman of Design Works, that will be erected adjacent to the Bucky Dome. The museum aims to educate visitors about the profound legacy of Buckminster Fuller while exploring the future of architecture and sustainable building. “Preserving Buckminster Fuller’s legacy while pushing the boundaries of sustainable design has been an incredible honor,” said Thad Heckman. “Through our collaboration with Mighty Buildings, this project represents a bridge between the past and the future, inviting visitors to explore the rich history of architectural innovation and the endless possibilities that lie ahead.” Mighty Buildings, a trailblazer in 3D printing construction technology, has worked alongside Mr. Heckman to create parametric panels that pay homage to the Dome Home’s original design. These panels, which emulate the geodesic geometry Fuller pioneered, will be 3D printed offsite and assembled on location next to the Dome. This innovative approach highlights the unique capabilities of Mighty Buildings’ next generation Mighty Kit System, an easy-to-configure platform that features rigorously tested and internationally certified building materials that are designed to be sustainable, climate resilient, and offer significant improvements over prior 3D printed technologies. These innovations can significantly reduce onsite construction timelines and enable building sites with near-zero waste. Additional essential services that are critical to the success of this project have been selflessly donated by W. Gray Hodge, P.E., S.E., of Hodge Structural Engineers, and Civil Engineer Sean Henry, P.E., of Klingner & Associates, P.C. Local student construction assistance is provided by the Construction Management Program at John A. Logan College. Scott Gebicke, CEO of Mighty Buildings, commented, “We are proud to partner with the R. Buckminster Fuller Dome Not-for-Profit in creating a sustainable future in harmony with Fuller’s masterful vision. The design of our parametric panels pays tribute to his groundbreaking work while showcasing the capabilities of 3D printing in construction. Together, we are advancing the cause of sustainable architecture combined with advanced construction technology.” The City of Carbondale, IL, has been instrumental in providing approvals and support for the project, with City Manager Gary Williams adding, “The City Council’s decision to invest in the R. Buckminster Fuller Dome Home restoration reinforces the City’s commitment to sustainability and embodies Fuller’s assertion that ‘to change something, you have to build a new model that makes the old model obsolete.’ We believe that this 3D printed visitor’s center does just that.” For more information about the Bucky Dome project, please visit https://fullerdomehome.com/index.html. About Mighty Buildings Founded in 2017, Mighty Buildings is committed to transforming the housing construction sector through the development of beautiful high-quality, sustainable, and climate-resilient prefab homes. By leveraging 3D printing, advanced material science and automation for offsite prefabrication, Mighty Buildings can build houses up to 3-4 times faster than the industry standard, with near zero waste, and significantly reduced environmental impact. Mighty Buildings works with compliance and regulatory agencies to develop future-forward materials that are tested and certified to the most rigorous standards, and have been certified for high-velocity hurricane, earthquake and water damage resistance. Mighty Buildings is actively collaborating with developers to build communities of single-family homes in various configurations, based on its unique, panelized and patented Mighty Kit System. For more info, visit www.mightybuildings.com. Building, Design & Construction Magazine | The Choice of Industry Professionals














