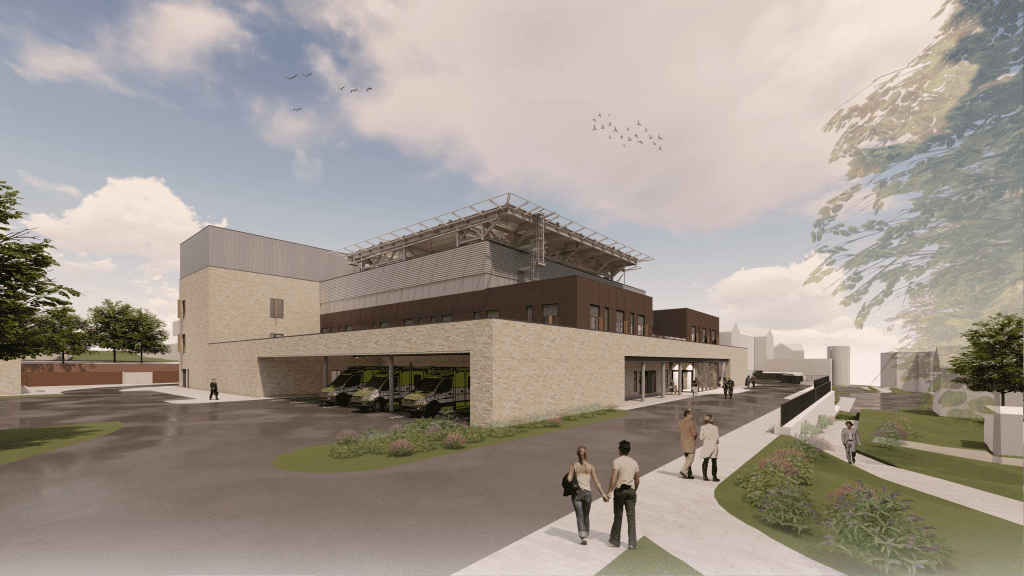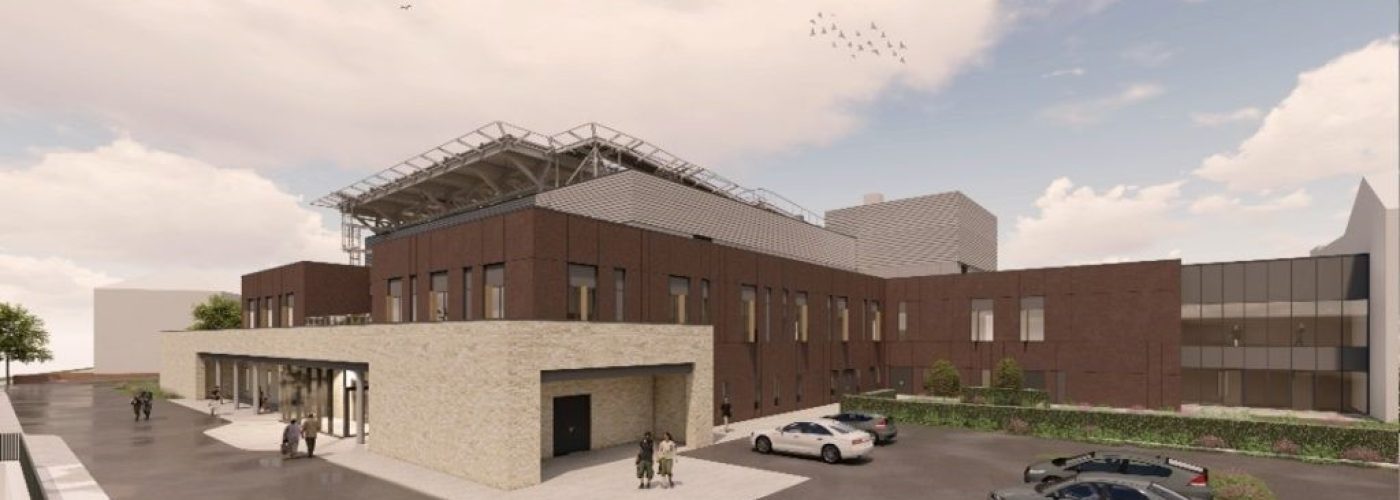Plans to develop the Dorset County Hospital (DCH) site, including building a brand-new Emergency Department and Critical Care Unit, have been given the green light by local planners.
The Unit has been designed by global design practice BDP and will be built by contractor Tilbury Douglas.
The Dorset County Hospital NHS Foundation Trust’s Your Future Hospital programme sets out plans to expand facilities on the site in Dorchester and help meet increasing demand.
These include building a new Emergency Department (ED) and Critical Care Unit (CrCU) on the site of the former Damers First School, as part of the Government’s New Hospital Programme.
It will include a rooftop helipad, purpose-built spaces for both major and minor injuries and conditions, a mental health facility, a dedicated emergency paediatrics area, 24 critical care beds, and an ambulance arrivals and fast assessment area.
The Trust submitted its reserved matters application to Dorset Council over the summer after receiving outlining planning permission in January. Now that these have now been approved, DCH has full planning permission to build the new Emergency Department and Critical Care Unit.
Matthew Bryant, Chief Executive of Dorset County Hospital, said: “This is a significant milestone for Dorset County Hospital and brings us a step closer to building our new Emergency Department and Critical Care Unit as part of the Government’s New Hospital Programme.
“This development is very important for the population of Dorset and will deliver much larger, state-of-the-art facilities for patients most in need of life-saving care.
“It will improve care for patients and help us attract and retain staff who want to provide high quality specialist healthcare in modern facilities. It’s a very exciting time for us at DCH and we’re delighted that Dorset Council has approved the plans.”
Subject to full business case approval by the Government, main construction work on the new ED and CrCU is due to begin in 2024.
Nick Durham, Architect Director at BDP, designers of the new unit said: “The design of these new specialist facilities is based on creating flexible spaces that can adapt to changing patterns of demand, supporting a model of care focused on reducing pressure on these services. We have undertaken an inclusive and engaging consultation process with staff and wider stakeholders drawing on technologies such as virtual reality to ensure the design proposals are an accurate representation of their needs. Today’s news is an important move towards delivering improved, efficient, and effective emergency and critical care for people across Dorset.”
Paul Gale, Divisional Director at Tilbury Douglas, said: “Achieving the green light from the planners is a really exciting moment, not only for the local community, but the project teams whose dedicated work has secured this lifechanging resource.
“Our teams are geared up for the next stages of construction and we’re looking forward to moving ahead with enabling works and the main New Hospital Programme scheme on site.”
The former Damers School building was demolished over the summer and groundworks to prepare the site for development will begin in October. More information about the scheme can be found at www.dchft.nhs.uk/nhp-scheme
The planning application also includes the Trust’s longer-term aspirations to improve the hospital’s main entrance, provide integrated care and key worker housing for staff. Read more at www.dchft.nhs.uk/your-future-hospital.

Building, Design & Construction Magazine | The Choice of Industry Professionals





