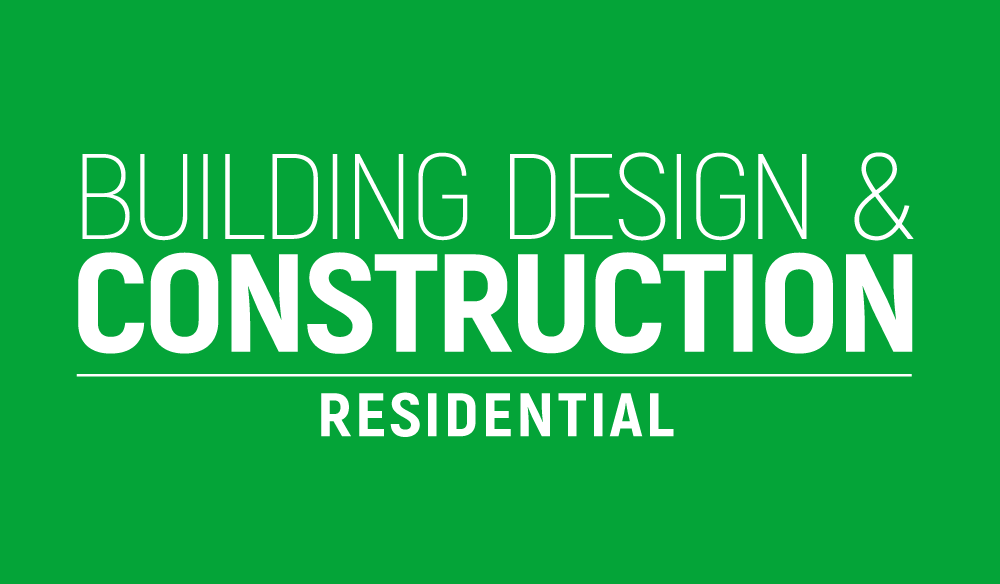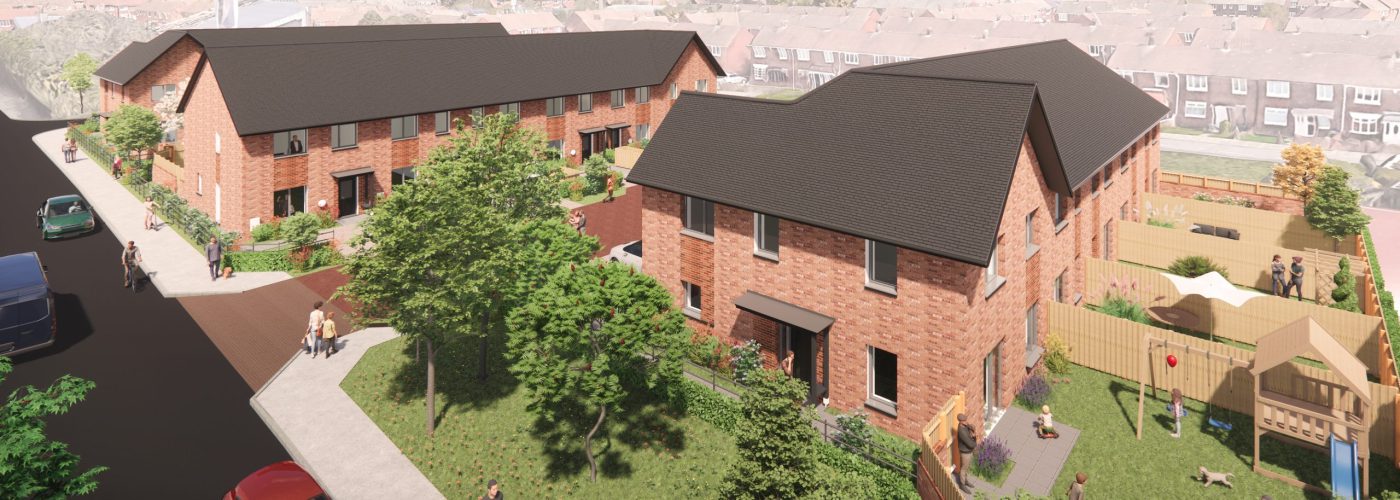Passivhaus is a low energy building standard which provides a framework for designing and building, comfortable and energy efficient homes. Adoption of the standard has been gathering pace in recent years, with more private and social housing developers recognising the ability of Passivhaus buildings to reduce fuel bills and decarbonise the built environment.
With awareness of climate change gaining momentum, and more local authorities declaring climate emergencies and net zero targets, Passivhaus is becoming an increasingly vital tool for architects.
Here, Adam Vaughan, Director and Certified Passivhaus Designer at JDDK Architects, explores how Passivhaus buildings work to push the boundaries of design, and make the built environment more sustainable.
How does it work?
Passivhaus addresses the ‘performance gap’ often seen in traditional builds, through a combination of accurate energy modelling, robust detailing and high-quality construction. Passivhaus Designers use a Passivhaus Planning Package (PHPP) to accurately model the performance of buildings, and to demonstrate that the Passivhaus criteria are met. There are several factors that need to be considered to deliver the Passivhaus standard cost effectively.
What are the key principles of Passivhaus design?
Orientation: One of the early design considerations is the orientation of the building. Passivhaus principles require architects to think about the path of the sun across a site to maximise solar gain, as well as what shade is needed in the warmer months. Looking through this lens, architects often place living rooms with bigger windows on the south elevation to make the most of any passive solar gain from the low winter sun and provide external shading to prevent overheating in summer.
Form factor: The next consideration is form factor which is a measure of how compact a building is. Heat is lost from external walls, roofs, and floors, and more compact buildings have relatively lower heat loss areas. Terraces and apartment blocks can often have a lower ‘form factor’ which means we can reduce how much extra insulation is needed. Optimising a building’s orientation and form factor early in the design process can help to deliver
Passivhaus cost effectively.
Air tightness and ventilation: The airtight building envelope of a Passivhaus means that heat loss is minimised, and cold draughts are avoided. To further reduce energy use, Passivhaus buildings always have a ventilation unit (MVHR) to provide a constant supply of fresh air and to recover heat from exhaust air. This system ensures excellent indoor air quality, and because the (triple glazed) windows don’t need to be opened for fresh air, Passivhaus homes are typically quieter too
Quality assurance: Many people don’t realise that Passivhaus is also a quality standard. Projects are independently certified, and there is a rigorous checking process which continues through the design and construction phases.
What are the challenges?
One of the main challenges when designing a Passivhaus building is meeting the high standards. Due to the focus on energy efficiency, a lot of consideration goes into minimising the energy lost through the junctions between two parts of the building fabric called thermal bridges. Once the heat loss from these thermal bridges is added together, this can significantly impact the energy efficiency of a building. However, Certified Passivhaus Designers can carry out thermal bridge calculations using thermal bridge modelling software to help mitigate the impacts. This isn’t just useful for Passivhaus projects either – building regulations now require thermal bridges to be modelled, albeit to a lower standard.
A Passivhaus project requires more ‘upfront’ design, with key decisions made earlier in the process than many designers are used to. This means that stakeholders in the project team who provide technical input, like Engineers and Architectural Technicians, will likely need to be involved at an early stage. It’s also vital to appoint and liaise with the Passivhaus Certifier as soon as possible.
What impact will it have?
The adoption of the Passivhaus standard across the built environment will play a key role in reducing carbon emissions from building stock, including from existing buildings where the Passivhaus Retrofit (EnerPhit) standard is applied. Occupants will benefit from excellent levels of thermal comfort and indoor air quality, alongside lower fuel bills. Landlords will also benefit from higher quality buildings with better longevity.
Passivhaus, and the principles it promotes, offers a tried and tested solution to some of the challenges our society is currently facing.
To learn more about the impact of Passivhaus design, watch this video or read the latest edition of Millmount News.
Building, Design & Construction Magazine | The Choice of Industry Professionals





