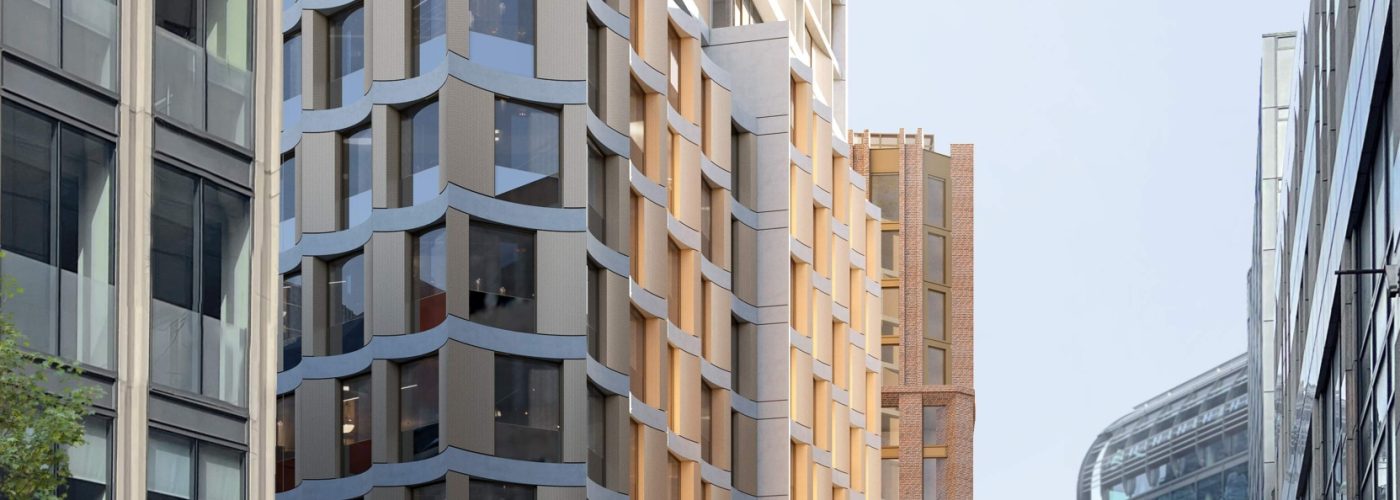McAleer & Rushe has been appointed to develop a landmark mixed-use scheme in the heart of the City of London, and a permanent home for London’s Migration Museum, worth a construction contract value of over £100 million.
The 65 Crutched Friars development, due to be completed in Summer 2027, will include new purpose-built student accommodation (PBSA), to provide over 700 student homes in a 21-storey building. The student units will be complemented by green spaces open to the public, such as a new pocket park and public roof terrace, for the local community.
Located on the eastern edge of the City of London, the scheme has been designed to be sustainable in both construction and operation, targeting a BREEAM Outstanding rating as well as utilising offsite manufacturing, including prefabricated bathroom pods, a precast and unitised façade and both blue and green biodiverse roofs.
While demolition works have commenced, the major transformation of the former office block is due to begin in Spring 2024 with the accommodation ready for the 2027/28 student intake.
Enhancing student living in London, Crutched Friars will help to meet the growing need for student accommodation within the City with an abundance of social and study spaces, including private dining rooms, gym and wellness zones, a TV lounge and entertainment spaces.
The development also secures the future of London’s Migration Museum with a purpose-built, three-floor 30,000 sq ft space, free-to-enter thanks to a 60-year lease granted by the Ahluwalia family, with no rent or service charge payable, alongside a new pocket park.
Mark Diamond, Senior Director, McAleer & Rushe said: “We’re thrilled to be delivering this prominent mixed-use scheme in the City of London as Construction Partner with Dominus. Our decade-long collaboration, involving several successful projects throughout the UK, is rooted in shared values and a commitment to delivering positive social value impact and community outreach. Crutched Friars is a prime example of our early engagement approach in action and with our experienced teams behind us, we are looking forward to working on this landmark visionary scheme with all stakeholders involved.”
Designed by Danish architectural studio 3XN, the student residences will feature a mix of Premium Studios, Studios, Twodios, Threedios and affordable Cluster bedrooms and contain generous communal spaces, private study areas, a gym, laundry facilities and external rooftop terraces.
Building, Design & Construction Magazine | The Choice of Industry Professionals





