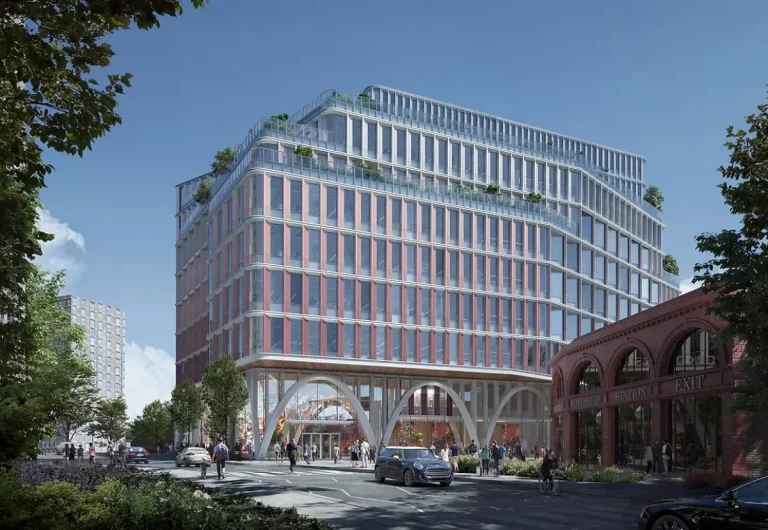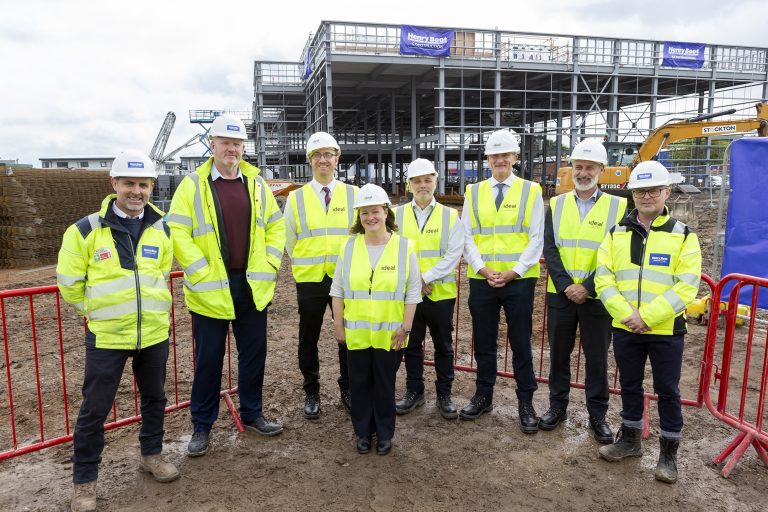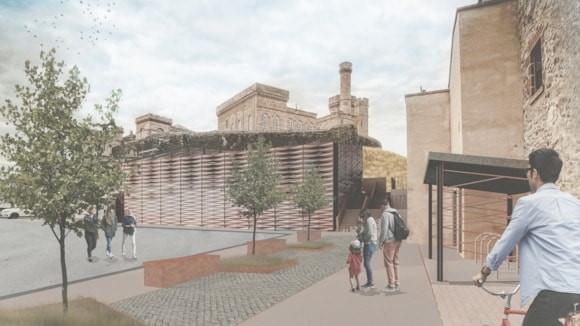New government figures reveal a significant decline in Right to Buy (RTB) sales, with overall sales down by 43% in London, reflecting a decrease across all UK regions last year. The data shows that there were 6,275 RTB sales in London last year, a sharp decline from the 14,085 sales the previous year. The report indicated that nine stock-owning authorities, including some with substantial housing stock, did not submit their figures in time for publication. However, even with these additional figures, the total is estimated to only increase to between 6,750 and 6,820. This year’s figures are comparable to the sales during the first year of the COVID-19 pandemic when there were 6,861 sales. Although sales had increased in the subsequent two years, they have now dropped again. The data also reveals a fall in sales across all regions last year. Despite London having one of the highest numbers of RTB sales, the year-on-year decline is evident. The number of sales in the capital was 1,081, the lowest since 2013. London also has one of the lowest rates of sales relative to its housing stock, just above the South East and the South West. The number of sales per 1,000 social housing properties in London was just 2.8%, a significant drop from the 2015 peak of 10%. Since the RTB scheme started in 1980 until 31 March 2024, there have been over 2,026,893 sales across the country. A spokesperson from the Ministry of Housing, Communities and Local Government commented: “As part of our mission to get Britain building again, we will build 1.5 million homes over this parliament and create the biggest wave of social and affordable housing in a generation. Our ambitious plan to increase overall supply will make homes more affordable, and we will work with councils to replace the homes sold under Right to Buy.” The Labour Party’s manifesto includes a commitment to prioritise the building of new social rented homes and to better protect existing stock by reviewing the increased RTB discounts introduced in 2012 and increasing protections on newly built social housing. One expert believes the significant drop in RTB sales could be due to higher borrowing costs, which is also believed to have contributed to a decline in overall house sales last year. Alex Diner, senior housing researcher at the New Economics Foundation (NEF), stated: “While higher borrowing costs are likely behind this reduction in Right to Buy sales, the scheme still requires serious reform. Right to Buy continues to have a chilling effect on councils’ ability to build new homes. Powers should be devolved to councils, who know their areas best, to tailor the policy to local circumstances. The receipts system should also be reformed to allow councils to replace homes that are sold. These reforms would allow Right to Buy to help resolve the housing crisis, rather than contribute to it as it currently does.” The NEF has previously called for the devolution of the Right to Buy scheme following research published in May, which provided an update on how many homes sold under the policy are now owned by private landlords. Building, Design & Construction Magazine | The Choice of Industry Professionals














