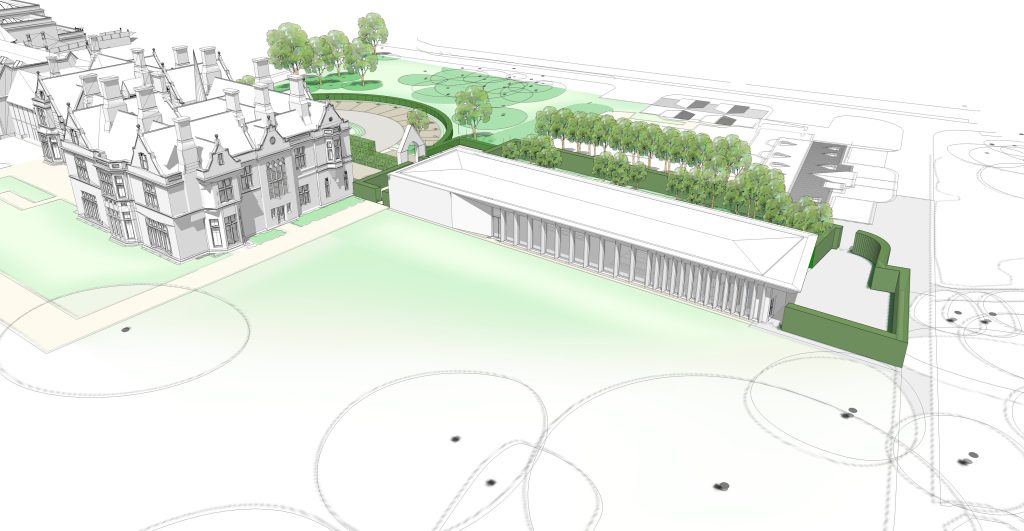TWO planning applications have been submitted as part of a renovation project at award-winning five-star resort hotel Rockliffe Hall, with the transformation aimed at cementing its reputation as the leading resort with international appeal in the North East.
The first planning application seeks approval for a purpose-built pavilion that will house a flagship restaurant of award-winning quality. The second application focuses on restoring the hotel’s iconic Grade II listed Old Hall, preserving its historic charm while enhancing guest accommodations and experiences at the resort.

The proposed 584-square-metre pavilion will offer a sophisticated, modern space with the external design drawing inspiration from colonnaded architecture and materials that complement the Old Hall. Inside, the venue will feature a bespoke dining area with an open kitchen, designed to enhance interaction between guests and chefs, offering an immersive experience that takes diners on a culinary journey inspired by the finest global cuisine.
To complement the new pavilion, the Old Hall project will include the transformation of The Orangery and its kitchen to become the main resort restaurant and further elevate Rockliffe Hall’s culinary offerings overseen by the expertise of culinary director James Close, who was appointed in February 2024.
Shauna Robb, general manager at Rockliffe Hall, said: “The proposed improvements underscore our commitment to positioning Rockliffe Hall as a leading luxury destination, placing the North East of England firmly on the international hospitality map while enhancing its value as a regional asset.
“We are dedicated to preserving the estate’s rich heritage while investing in its future, ensuring we continue to deliver exceptional guest experiences and contribute to the local economy. Importantly, these developments will create opportunities for local residents to work in high-level food and beverage roles. Once completed, they will further secure Rockliffe Hall’s standing as a premier five-star resort hotel, attracting travellers from around the globe.”
James Close, culinary director at Rockliffe Hall, said: “This project is focused on creating a world-class dining destination and is the perfect progression of everything we developed and achieved before joining Rockliffe Hall. Using our experience, our global travel influences, and the opportunity that the new build offers us, we are looking to create something really special for the North East that will be recognised and enjoyed locally and internationally.”
Plans to revitalise the historic Old Hall feature thoughtful internal alterations that preserve its architectural integrity, while the external appearance will not be altered by the proposals. Key upgrades include enhancements to upper-floor guest rooms, and opening sections between the cocktail bar, drawing room, and terrace, ensuring a seamless flow for guests. Landscape improvements will also enhance the Old Hall’s north façade frontage.
The architecture and design features a rhythmical colonnade on both the north and south facades, with the latter framing views of the River Tees. Materials such as the stone cladding, which complements the ashlar of the Old Hall, the lead appearance roof, which has similarities to the Old Hall Orangery, and design features like the pavilion’s stone mullion details that echo those of the Old Hall, will create a sensitive yet contemporary addition.
The companies collaborating to usher Rockliffe Hall into a new era include; BSBA Architects, GT3 Interiors, Identity Consult and BRIMS Construction, Monarch Catering Equipment, DESCO Engineering – electrical and mechanical engineers, and BGP Consulting – structural engineers. Identity Consult are leading the program as project managers with IC Planning as the planning consultants, BSBA Architects as lead designer, and GT3 progressing the Interior Design development. After an in-depth exploration of key considerations including heritage context, and future sustainability, the chosen strategy introduces a contemporary building that complements the historic Old Hall, while ensuring its long-term preservation as a heritage asset.
GT3 Interiors has drawn inspiration from the Old Hall’s heritage, its grounds, and the local environment for the newly enhanced guest rooms. The redesigned accommodations will reflect the rugged beauty of the landscape and its international export connections, incorporating design elements that pay homage to the region’s significant global engineering contributions, particularly iconic structures built with Teesside steel.
Michael Simpson, director at GT3 Interiors, said: “This is set to be such an exciting scheme for the North East, creating a truly world-class hospitality offering for visitors – and the interior design needs to reflect just that.
“Our designs are always rooted in people, making sure that their experience of any space is as enjoyable, comfortable, inspiring, and memorable as possible. For this project, we have been inspired by the region, blending references to its fantastic landscapes, built environments and pioneering manufacturing heritage with cues to the international destinations it has impacted. The result will be a series of immersive and engaging spaces that capture the identity and ambition of the North East in a luxury setting.”
The Old Hall restoration is due to be completed in October 2025 and the new flagship restaurant build, in December 2025. The proposed renovations at Rockliffe Hall reflect a significant commitment to enhancing its status as a leading luxury destination. These proposals are now under review by the relevant planning authorities.
Building, Design & Construction Magazine | The Choice of Industry Professionals





