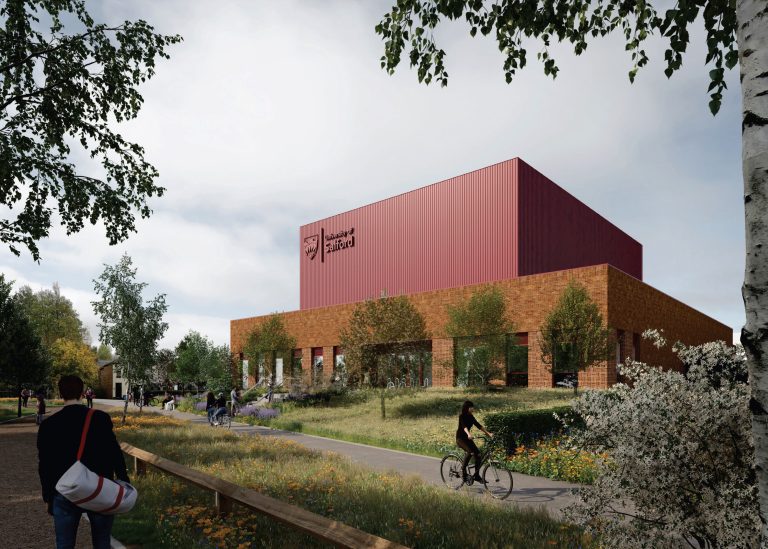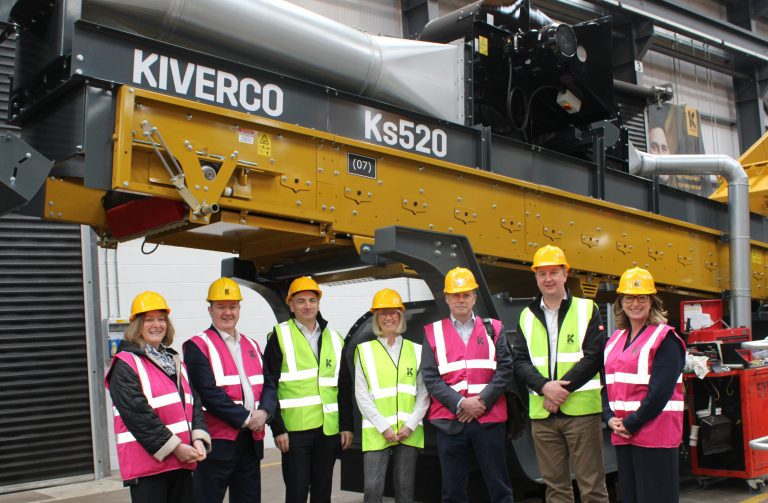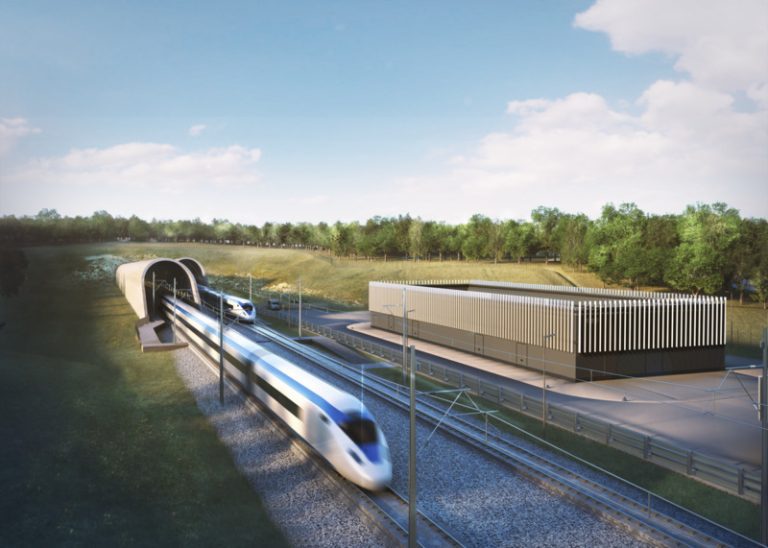Plans to create a brand-new state-of-the-art Acoustics building as part of Crescent Salford’s innovation zone have been accepted by Salford City Council. The University of Salford submitted the plans to create a world-class facility to house the research, commercial and teaching activities of its globally recognised acoustics group at the start of the year. Today Salford City Council announced that plans for the 1,300m2 building have been accepted and it is expected work will begin on site this summer, taking around 18 months to complete. The site is a key part of the University of Salford’s multi-million pound Campus Connectivity Plan, which is the most ambitious redevelopment of research, teaching and public spaces that the University has ever undertaken. The new facility represents an investment into acoustics of international scale, drawing together an impressive range of testing equipment of the highest technical specification to underpin the most rigorous acoustic measurements. Each space in the new building will enable active research by one of the largest acoustics groups in the world, supported by the hands-on expertise of specialist technical staff. The University of Salford has been delivering world-leading research in acoustics for over six decades, working with some of the biggest brands in manufacturing to ensure their products emit acceptable levels of noise. Salford’s research has fed into the development of products that companies make and sell worldwide, as well as regulations and standards used in the UK and internationally. Most recently, Salford’s experts have worked on projects to manage drone noise, develop e-scooter alarm noises and make forklift trucks safer in a work environment. The new centre will see an increase in the research, innovation and development that the University of Salford Acoustics team will be able to offer. The Acoustics building will also sit in Crescent Innovation, which forms part of the wider £2.5bn, 240-acre Crescent Salford masterplan being delivered by the Crescent Partnership, comprising the University of Salford, Salford City Council and ECF – a joint partnership between Homes England, L&G and Muse. The 29-acre Crescent Innovation area lies north of the University’s Peel Park campus and the building will be located on a former industrial site on Lissadel Street. It will build on existing research and development capabilities to drive further economic growth in Salford and facilitate enhanced links between academia, research and business. The Acoustics building marks the next step in the creation of Crescent Innovation, after work began on Salford Rise last September. Morgan Sindall Construction is working on the building, having previously collaborated with the University on the creation of multiple new learning environments including the North of England Robotics Innovation Centre, which is also within Crescent Innovation. Director of the National Institute of Airborne Acoustic Metrology at the University of Salford, Claire Lomax said: “The whole acoustics team at Salford are thrilled planning consent has been granted for this globally unique building. Every person on earth is affected by what they can or cannot hear, which is why acoustics as a science is so significant. “To have this facility in Salford shows the University’s commitment to innovation to enrich lives – in this case through pioneering research, impacting policy and industry standards, and shaping products sold worldwide.” In line with the latest sustainability standards, the all-electric building will target a BREEAM rating of ‘Excellent’ and utilise low-energy and low-carbon technologies to minimise energy consumption and reduce the carbon footprint of the building. Max Bentham, Development Director at ECF, said: “With plans now approved for the Acoustics building, we’re looking forward to this state-of-the-art facility coming to life and bringing world-class research potential to Crescent Innovation. “The highly sustainable building will function as a training hub for the next generation of acoustics experts, offering cutting-edge research facilities aimed at enhancing quality of life by reducing the harm caused by noise. Bringing industry and education together, it will further cement Salford as a leader in this field. “With Salford Rise on site and work on Willohaus set to complete next year, the approval of plans for the Acoustics building marks an exciting next step in the creation of the Crescent Salford masterplan. As momentum builds, the vision is becoming a reality.” Steven Gregory, Morgan Sindall Construction’s area director for the North West said: “We’re very proud to be part of the team that will deliver another world-class facility for Salford University and the wider Crescent Salford innovation zone. We can’t wait to get started in the summer. “In our delivery of other projects on campus, we have developed a close, collaborative working relationship with the University. On this latest scheme, we will again ensure our presence brings wider benefits to the University’s students as well as the wider Salford community.” Paul Dennett, Salford City Mayor, said: “This state-of-the-art Acoustics building will be an incredible addition to the growing Crescent Innovation zone, building on the completed North of England Robotics Innovation Centre and Salford Rise, which is due to complete next year. This new development will reinforce our city’s reputation as a hub for cutting-edge research and development and aligns perfectly with the Council’s Corporate Plan objectives, by driving economic growth, fostering innovation, and creating opportunities for skills development. By investing in world-class facilities like this, the University are not only supporting our local economy, but contributing to global advancements in acoustics, that will improve lives for generations to come.” Building, Design & Construction Magazine | The Choice of Industry Professionals














