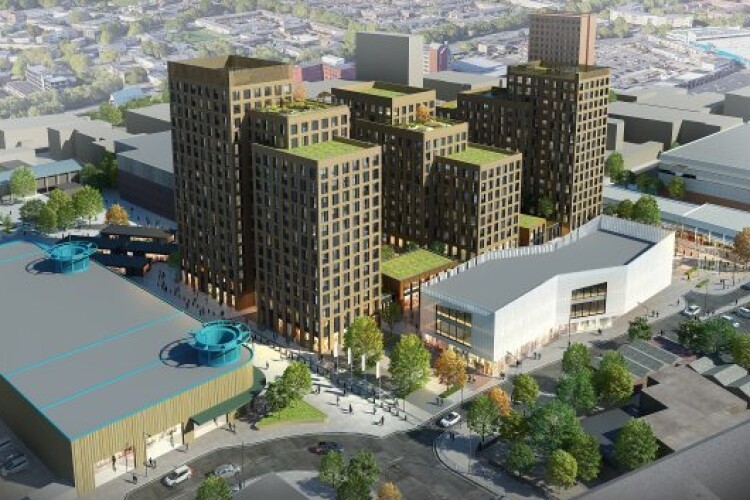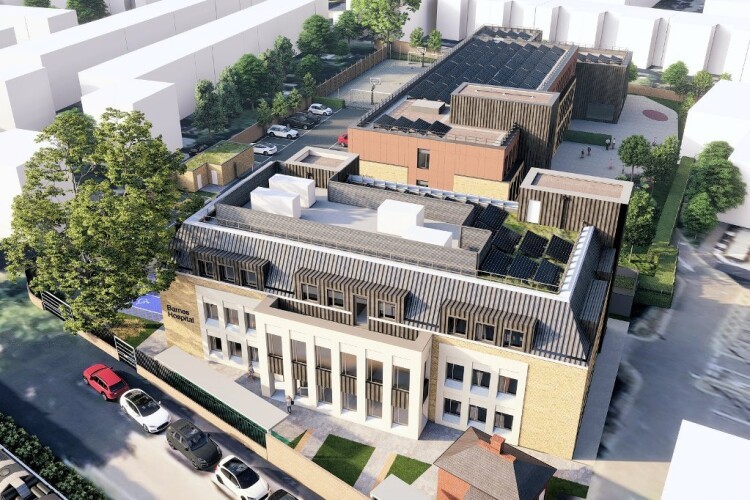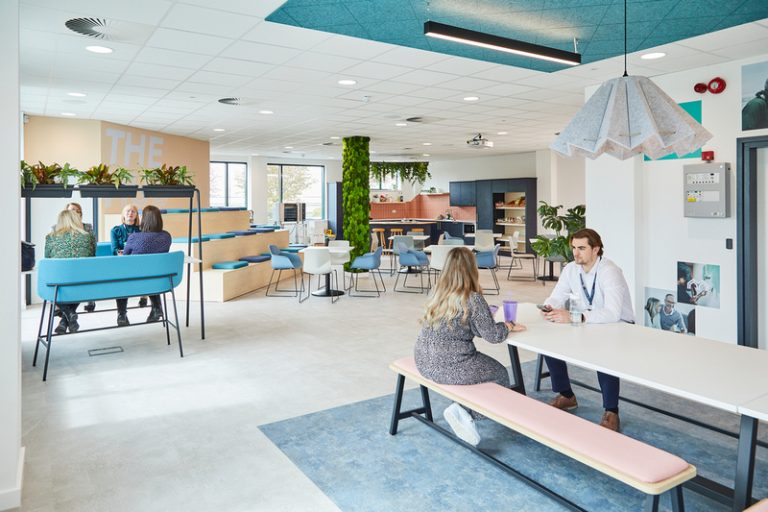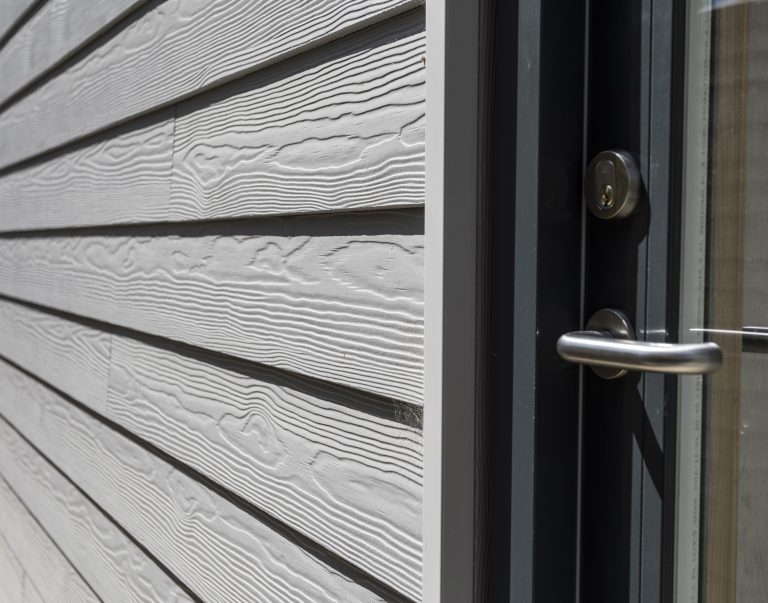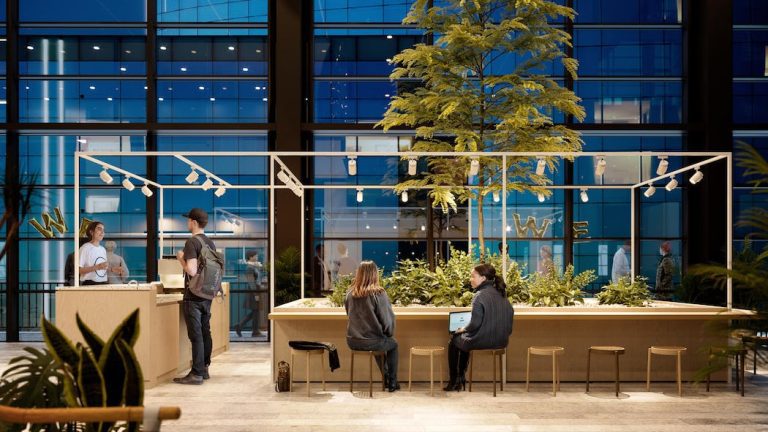While the construction sector lays out its growth chart for residential and commercial construction, entrepreneurs must lay their foundations according to the law before bursting over the parapet. Equipment, personnel, and software get plenty of attention, but there is one basic building block that needs equal attention: obtaining the business licenses and trade-related qualifications necessary. To Illinois roofing contractors, the Illinois roofing license is not another wet ink on a document—it’s your official stamp to get to work immediately, bid on projects, and establish long‑standing trust. Guidelines for Construction Entrepreneurs A General Contractor License is the prime license under which all different trades come within a majority of U.S. states, including Illinois. It enables you to contract for the work, bid on private and public construction work, and work with subcontractors. Requirements are generally: In Illinois, a general contractor license locally can be mandatory, but statewide, it makes your company a full-service business doing more than roofing. For those specializing in roofing, Illinois requires a Roofing Contractor License in some cities, such as Chicago. This license requires compliance with building codes, material specifications, and safety provisions. Why it matters: Typical process to acquire it: For instance, roofers in Chicago are required to register with the city Department of Buildings, pass specific training and insurance requirements, and renew annually. In addition to licensing, specific certifications assist in bringing your business up in a competitive market: All of the above certifications are not only about compliance, but convenient operation, risk minimization, and easier access to manufacturer-subsidized guarantees. Despite licensing, projects entail: Head start on the game by making permitting part of your project process, avoiding delay, legal issues, and insurance gaps. A successful administrative foundation is reinforced by licensed trades: Permits clean financial operations, good access to public and institutional customers, and improved credit profiles. Licensing commissions usually demand: Licenses are not do-it-yourself. Renewal with a fee in most states, including Illinois: Packing It All Together: Your Compliance Map Step Task Purpose 1 Form a business entity & obtain an EIN Legal and tax basis 2 Secure general contractor & Illinois roofing license Legal business & project access 3 Secure insurance, bonds, and trade licenses Risk management 4 Secure safety and manufacturer certifications Operational excellence 5 Secure permits on projects Regulatory compliance 6 Monitor renewals & CEUs License renewal Final Thoughts For Illinois construction company owners, particularly roofing contractors, it’s not work; licensing is an on-ramp to legitimacy, size, and strategic growth. By getting your Illinois roofing license and general contracting credentials, trade certifications, and legal registrations, you’re not merely being compliant; you’re crafting a battle-tested, legitimate, and growth-enabling business. Get your licenses, get your certifications, and your roofing company can weather the storm, in the very same manner that you construct buildings, which can.
