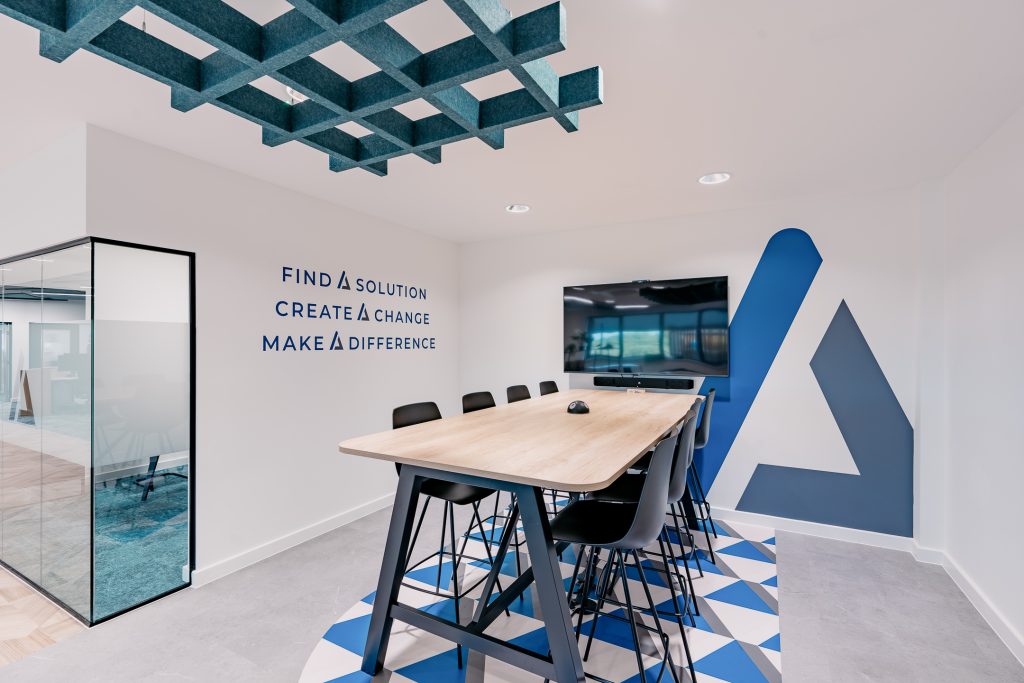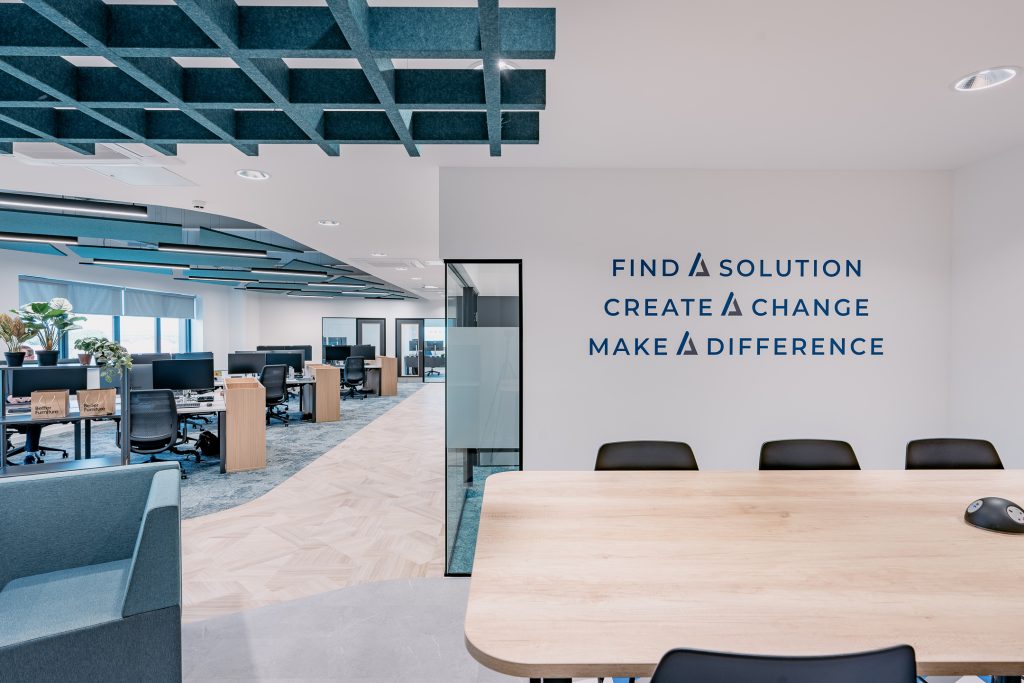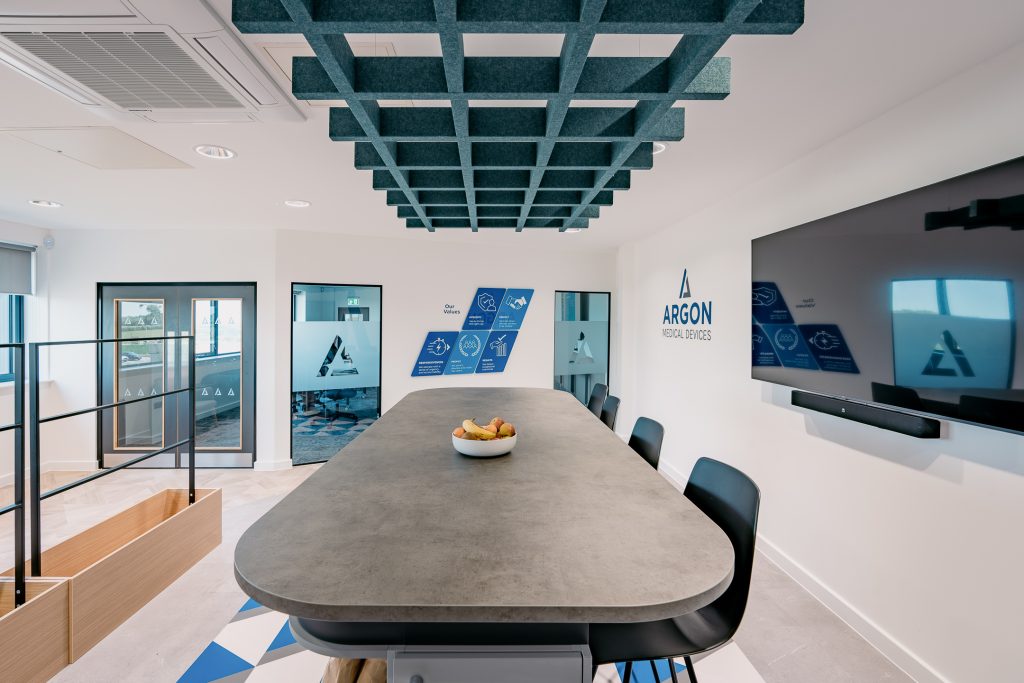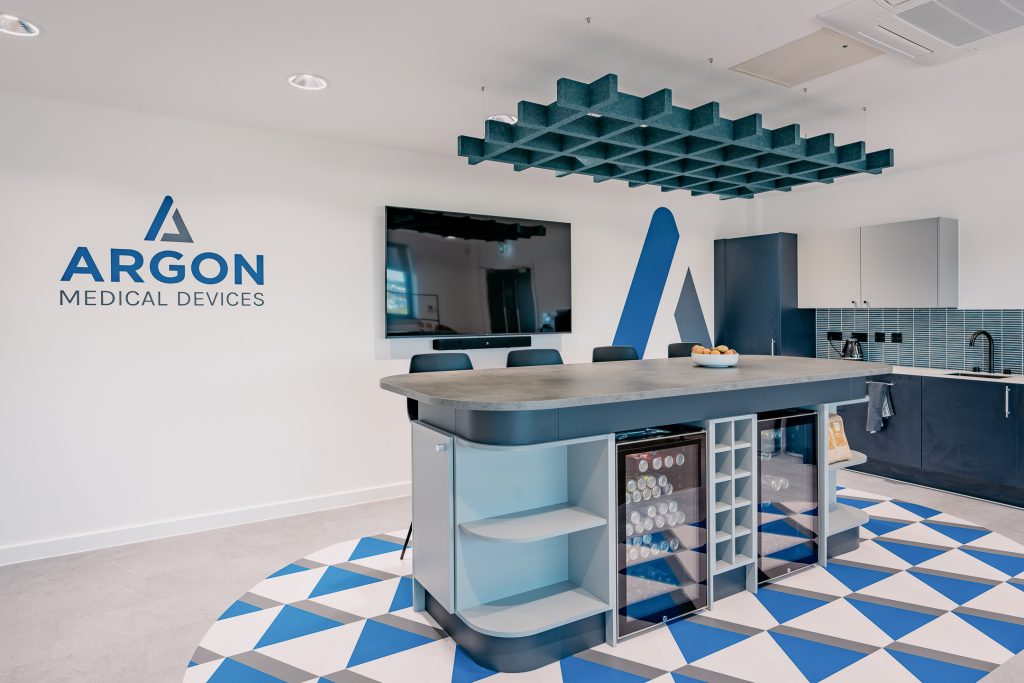Workplace consultancy Blueprint Interiors has completed a full interior design and fit out for global medical device provider Argon Medical – as it opens its new Distribution & Education Centre in Castle Donnington, Derby.
The new-build 20,000 sq. ft centre is located on Stud Brook Business Park – currently being developed by Clowes Developments – with Argon Medical being the first tenant to move on to the site.
Rapid growth, an expanding European team, and a pipeline of new products meant Argon Medical required a new space that would combine a product distribution warehouse, office space and a specialised hands-on training area for physicians.
Ashby-based Blueprint Interiors was appointed to deliver the project, who approached the brief with a ‘what could be possible?’ attitude to design and functionality.
Key elements of the space included informal work zones, open-plan office space, private video call rooms, meeting rooms, a clinical and education suite, a product demonstration area and staff facilities.
Working closely with Argon Medical to deliver its vision, Blueprint Interiors designed a facility that maximises the space to assist the ongoing growth of the company’s team, product development, and allows for training and development.
Rachel Biddles, Operations Director at Blueprint Interiors, said: “This was a unique project which we couldn’t wait to start work on. Creating a life-like clinical room was a great challenge for us and with Argon’s investment in technology and innovation, together with their open approach to ideas, we have created something special.
“Argon trusted us and let us push the boundaries which is something Blueprint is known for. Through our workplace consultancy engagement involving designers from the beginning, we were able to unlock the brief and create a larger, scalable office space. The details on many aspects of this project were paramount and the result is an environment which will offer the best gains in productivity and enjoyment of the spaces by the team.
“Thank you to Argon Medical for choosing to work with us and enabling our collaborative relationship that has led to this state-of-the-art facility.”
Argon Medical’s new premisesrepresents a major step forward in the company’s global growth strategy and will serve as a dedicated hub for its operations across 80 countries




James Holman, Director of Finance and Operations EMEA at Argon Medical, said: “This new facility marks a significant milestone in our growth strategy. By strengthening our presence in EMEA and APAC, we’re not only expanding our operational footprint but also reinforcing our commitment to delivering innovative solutions and world-class support to customers across these regions.
“Blueprint challenged our thinking in the best way. They didn’t just give us what we asked for but also added their expertise to take our ideas further. I’d advise any company looking to redesign their office not to settle for the obvious solution, but to find a partner who will push your thinking and deliver something beyond what you ever imagined possible.
“Since moving in, it’s been fantastic to see how the teams are using the new spaces and the ease of movement between clinical, office, training and areas to relax. Our new environment is just what we needed and more, enabling us to further boost productivity, innovation, training and quality across the board.”
Blueprint Interiors follow the WELL Building Standard; a universally recognised benchmark which puts mental wellbeing and emotional health as key considerations when creating productive workplaces. The Standard helps organisations to optimise their workplaces around the health and wellbeing of their people, which allows teams to be their very best selves.
Building, Design & Construction Magazine | The Choice of Industry Professionals





