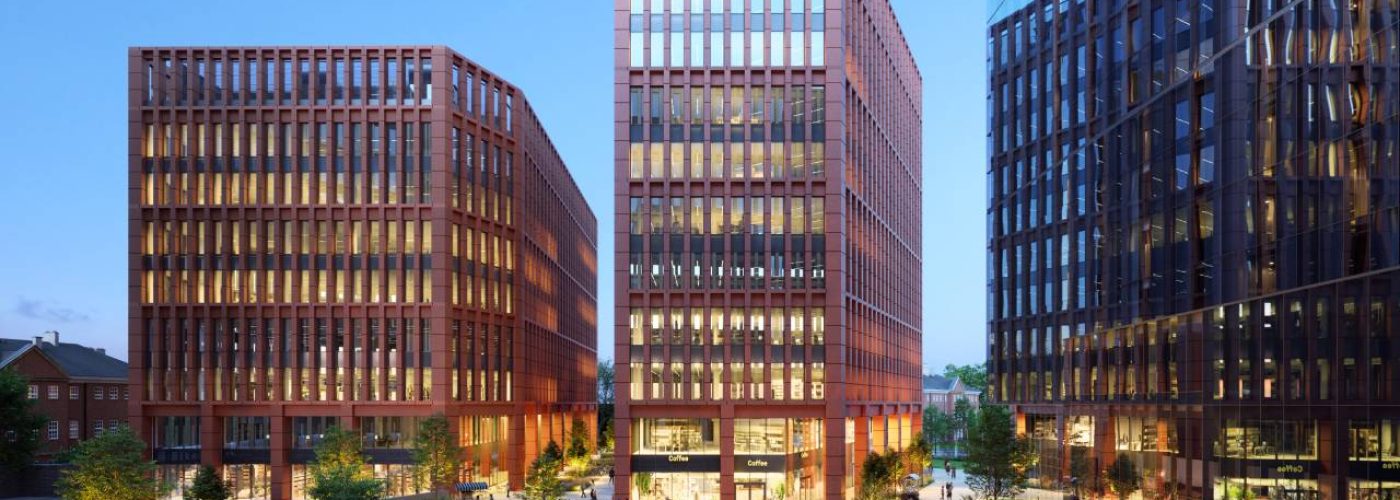A major new development is set to redefine Leeds’ South Bank, with the first phase of the Florence Square masterplan gaining approval. This ambitious scheme will deliver two striking office buildings, providing more than 220,000 sq ft of premium workspace, alongside extensive landscaped public spaces designed to create a new destination for the city.
Developed by Southside Leeds Ltd, a joint venture between Shelborn Asset Management and Stamford Property Holdings, and designed by DLA Architecture, the project places public realm at the heart of its vision. A central public square will form the focal point of the scheme, complemented by a pocket park in the north-east corner, which will act as a welcoming gateway just 500 metres from Leeds train station. The design prioritises pedestrian movement, with a car-free environment and improved connections to both the city centre and the Holbeck Village conservation area.
The two office buildings, Block A and Block B, will sit prominently along Water Lane. Block A will rise to nine storeys, with seven floors of office space, while Block B will have 11 storeys, nine of which are dedicated to offices. The ground floors will house a mix of cafés, restaurants, and retail units, encouraging activity throughout the day. Rooftop terraces and business lounges will provide elevated views across the city skyline, creating attractive spaces for work and relaxation.
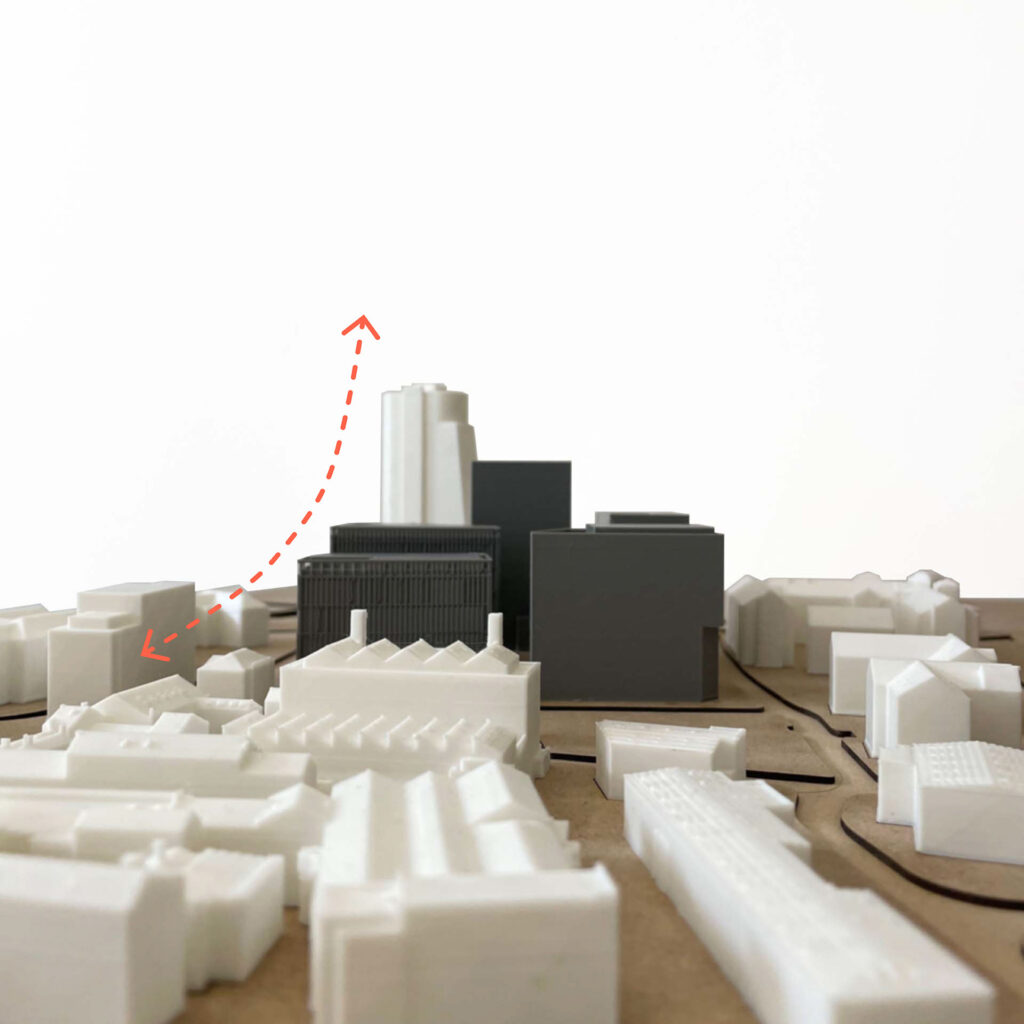
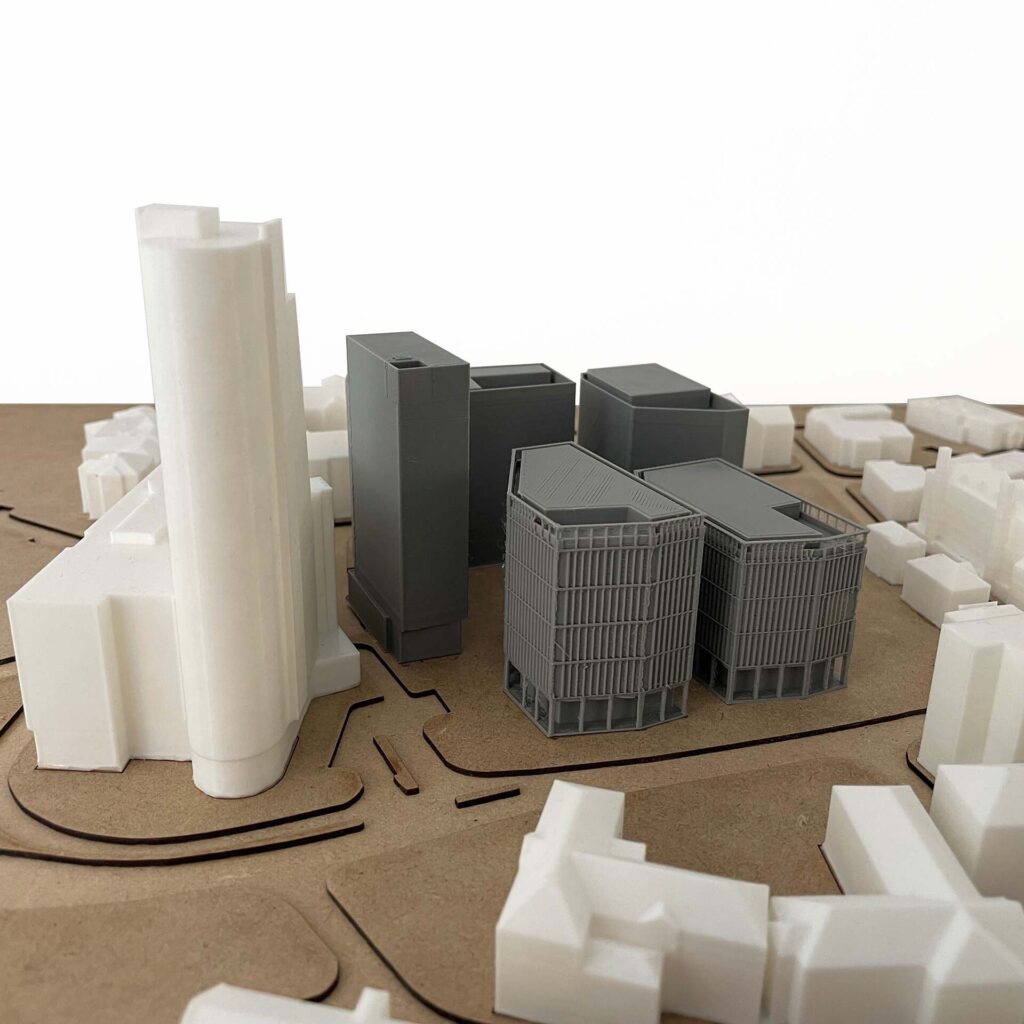
The architectural design has been shaped to integrate seamlessly with the surrounding urban fabric. Building heights step up from the lower-rise conservation area to the west towards the taller Bridgewater Place to the east. The façades reference the site’s industrial past, using red and brown tones and terracotta cladding that nod to the historic flax weaving industry once centred here. Fenestration patterns and materials further reinforce this connection to local heritage.
Florence Square’s development also acknowledges the rich history of the site. Once home to Water Lane Mills, later known as Hope Mills, it was a hub for Leeds’ thriving flax industry, producing fine linens and supporting generations of textile workers. Remnants of former residential streets such as Front Row and Back Row remain visible, offering a tangible link to the area’s past.
Looking ahead, outline consent is already in place for up to 500,000 sq ft of future development, which could bring further commercial, residential, leisure, or hotel space to the area. The project’s sustainability ambitions are high, with performance standards such as NABERS and ActiveScore embedded from the outset to ensure healthier, lower-impact working environments.
As Leeds continues to evolve, Florence Square is poised to become a key part of its transformation – blending history, architecture, and vibrant public space to create a modern workplace destination with lasting community value.
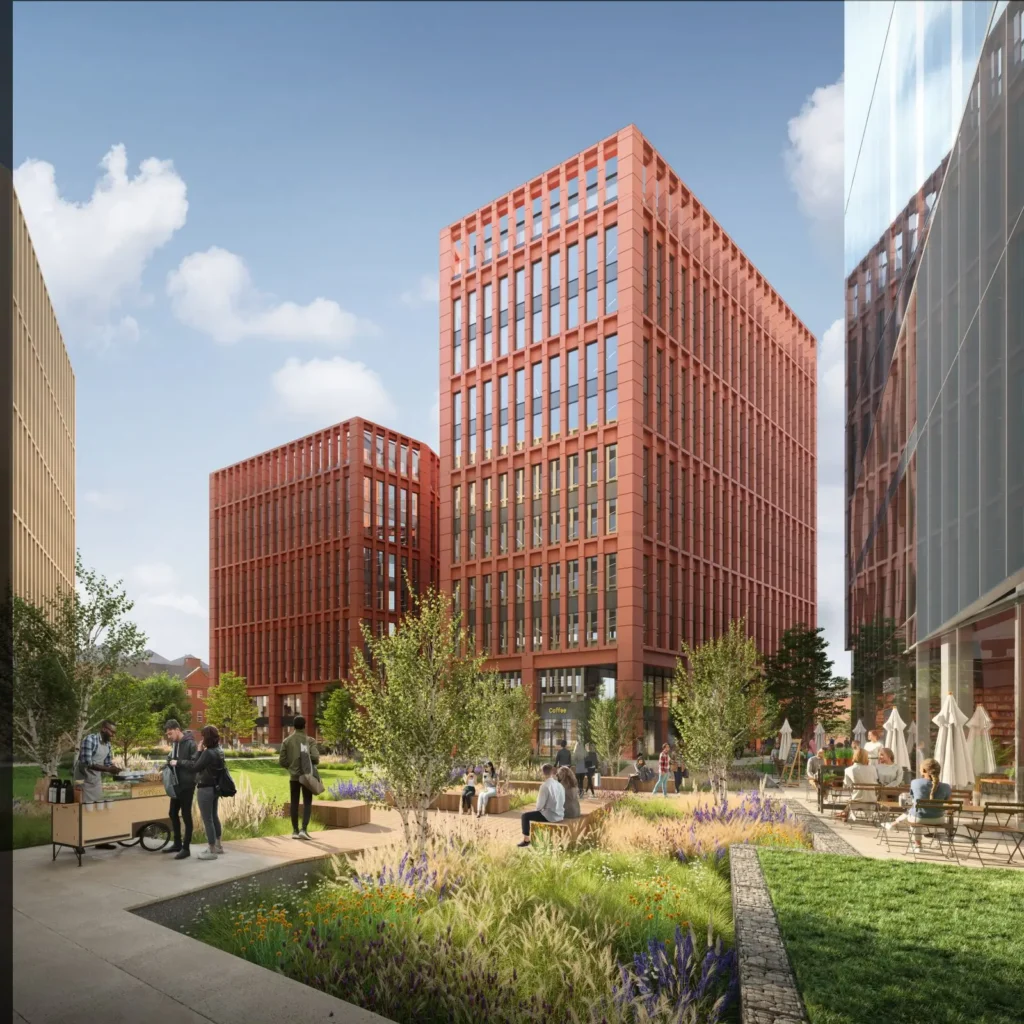
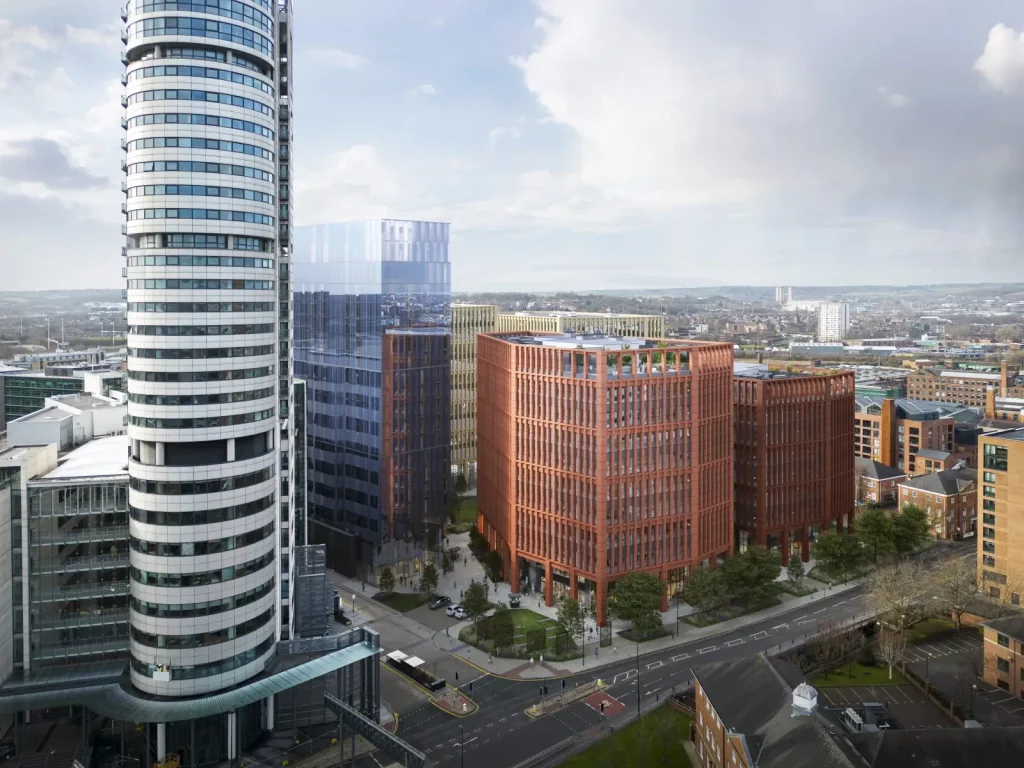
Building, Design & Construction Magazine | The Choice of Industry Professionals


