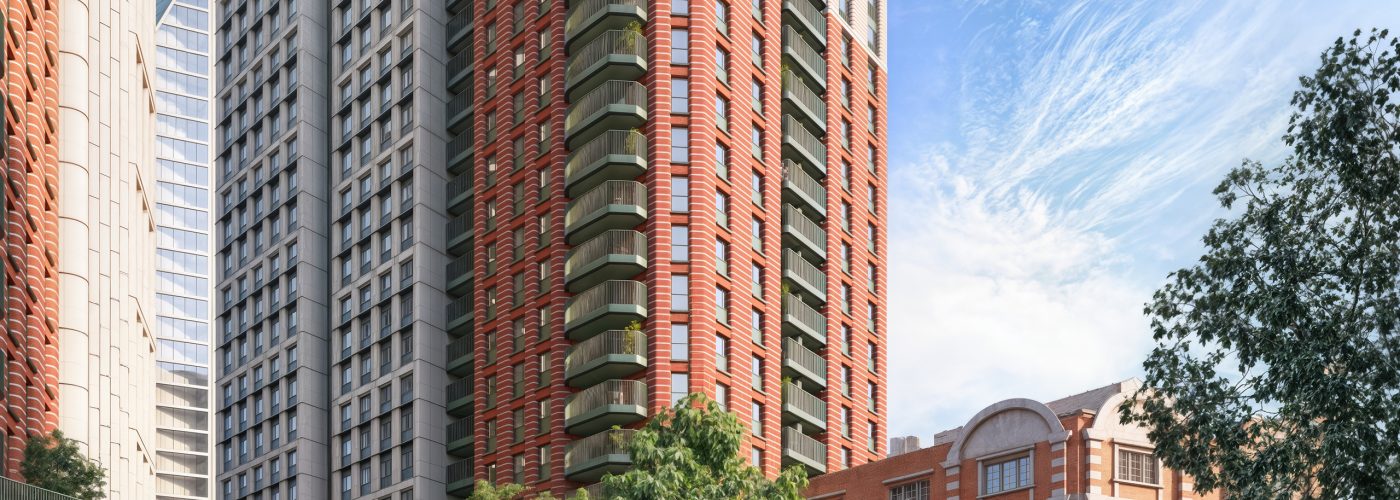Southwark councillors have approved London & Regional’s plans to replace the vacant Skipton House office block at Elephant & Castle with a major mixed-use redevelopment comprising four towers, new public realm and ground-floor amenities.
Two taller blocks of 30 and 31 storeys will deliver 1,434 purpose-built student rooms let at market rents. Flanking them, two residential towers of 21 and 23 storeys will provide 243 affordable homes, split between 171 for social rent and 72 intermediate units (including shared ownership and London Living Rent). The affordable mix comprises 77 one-bed, 108 two-bed and 58 three-bed flats.
Designed by HTA Design with landscape architect Turkington Martin, the scheme also includes around 1,629 sq m of commercial and community space and a new civic square, Skipton Circus, intended to relieve pedestrian congestion and host events, markets and performances. Retail and food-and-beverage uses are planned at ground level within the student buildings, with office space and medical services on the first and second floors.
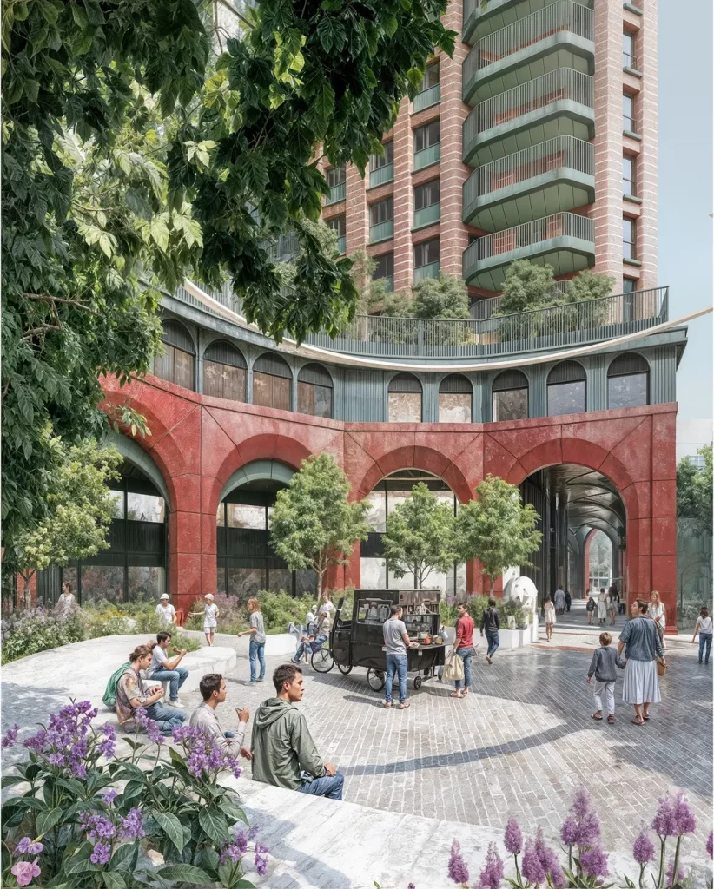
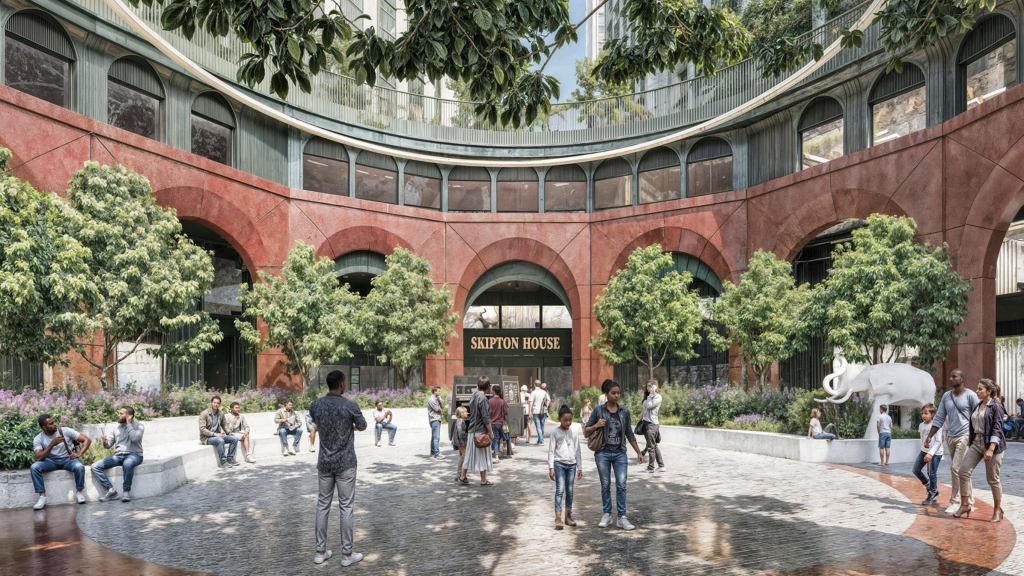
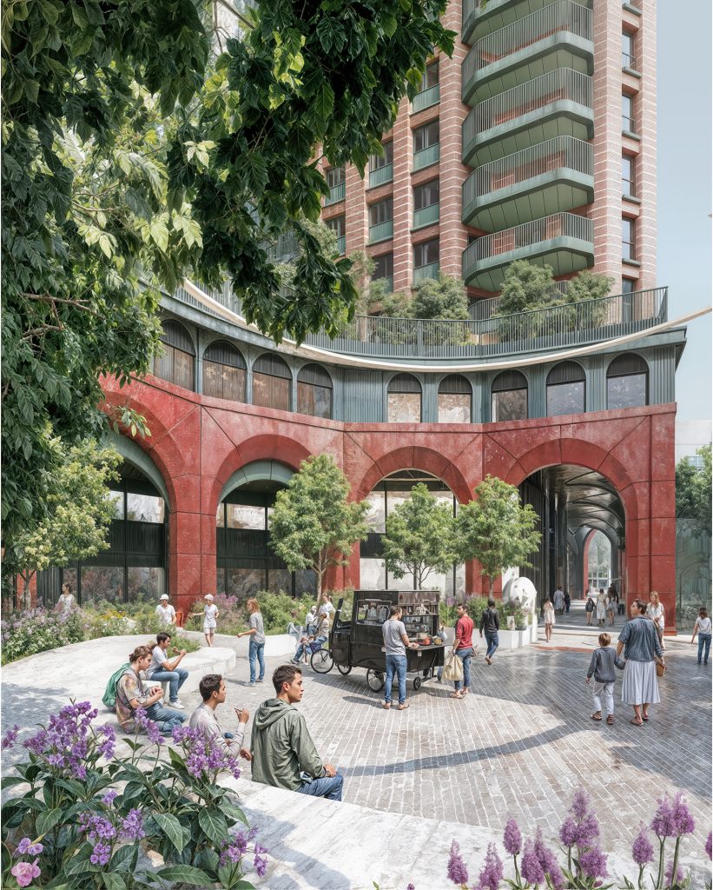
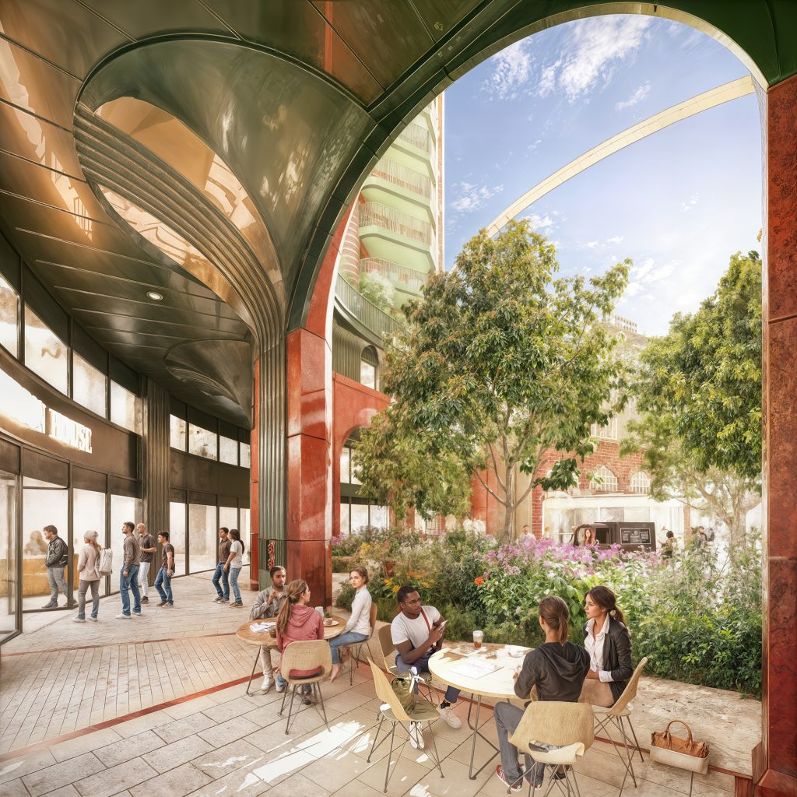
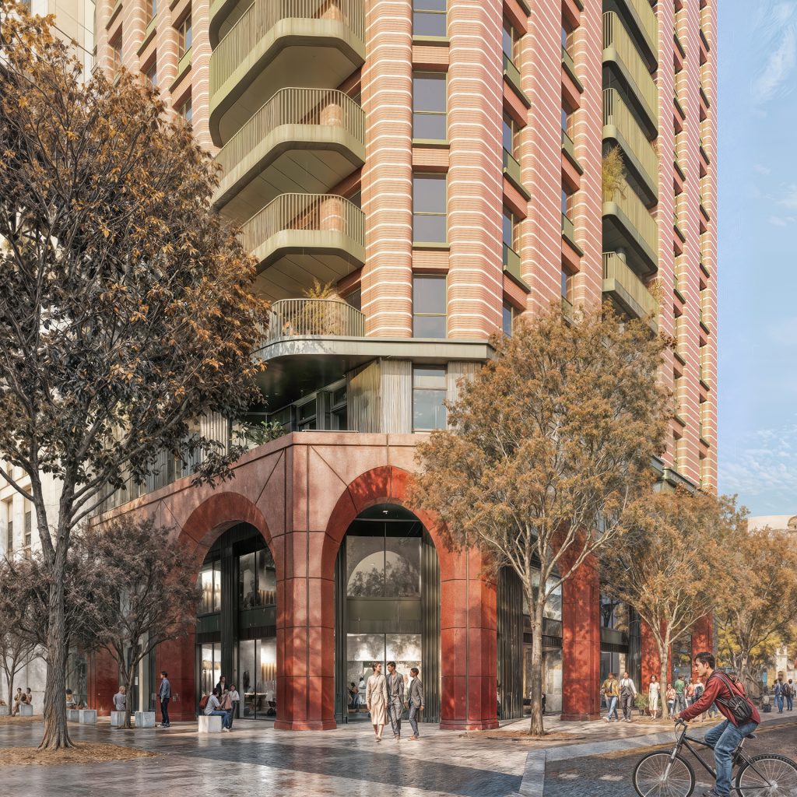
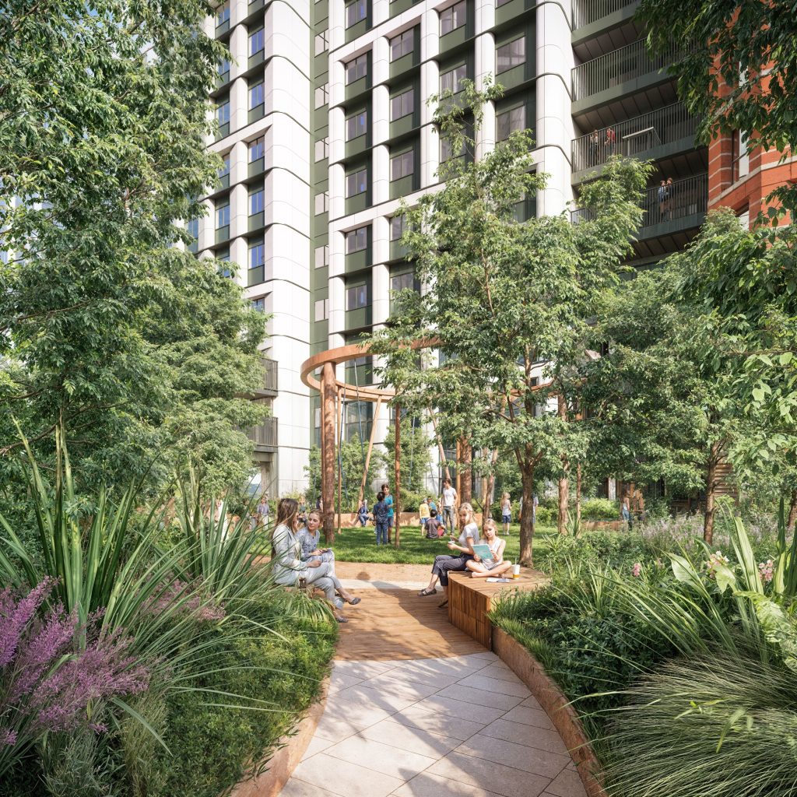
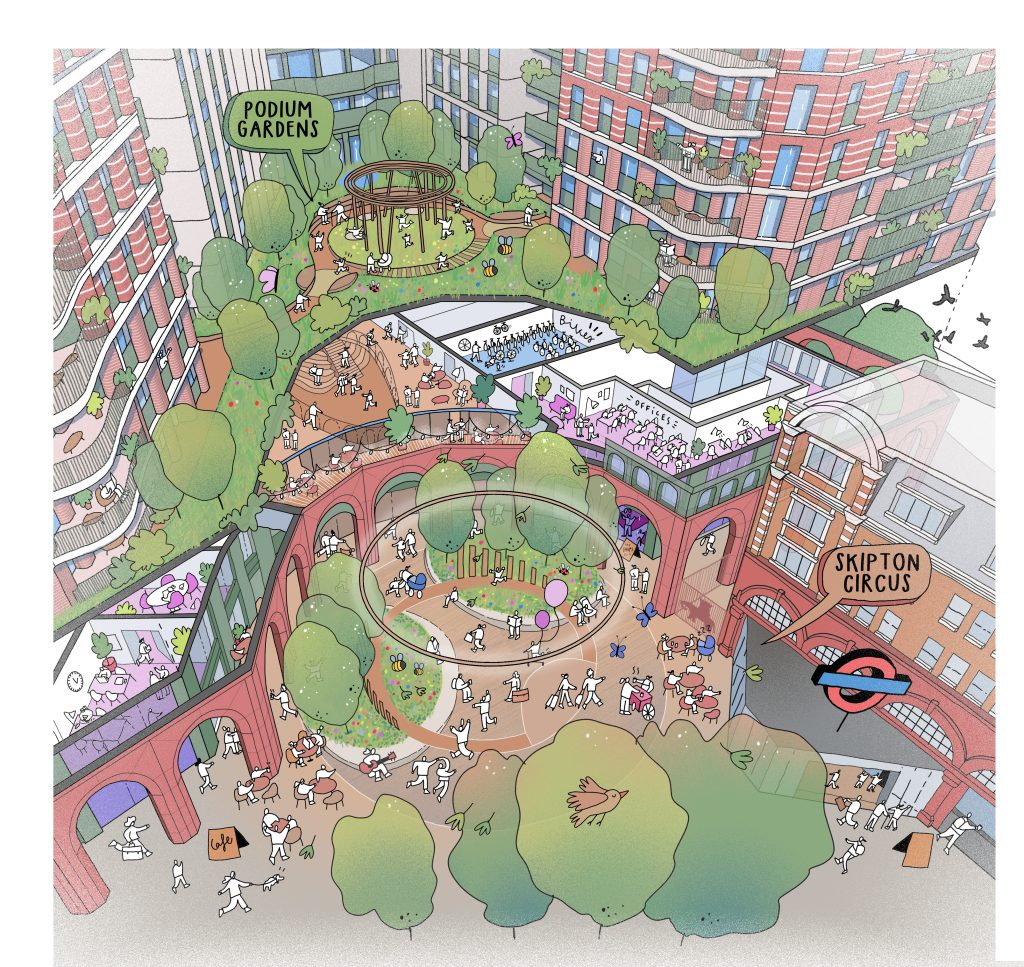
Skipton House, a seven-storey 1990s office block above the former tube station concourse, has been empty since 2022 and will be demolished. The estimated 3.5-year build has prompted local concerns over disruption, alongside objections to height and massing: the consultation logged 116 objections and two letters of support. During committee, residents argued the scheme was out of scale and under-served by infrastructure; councillors acknowledged the step-change in height but weighed this against the site’s long-term vacancy and the on-site affordable housing offer. Planning permission was granted.
The decision underscores the council’s focus on housing delivery and town-centre renewal around a major transport node, while consolidating Elephant & Castle’s position as a cluster for higher education demand. It follows a separate approval at the same meeting for a 15-storey student scheme on Old Kent Road from Tailored Living Solutions, providing 169 rooms (studios, “twodios” and accessible units) with a £7.8m payment in lieu to support off-site affordable housing.
With demolition clearing the way, London & Regional’s project will reshape a prominent gateway site, adding high-density student accommodation alongside family-sized affordable homes and an upgraded public realm aimed at stitching the development into the wider district.
Building, Design & Construction Magazine | The Choice of Industry Professionals


