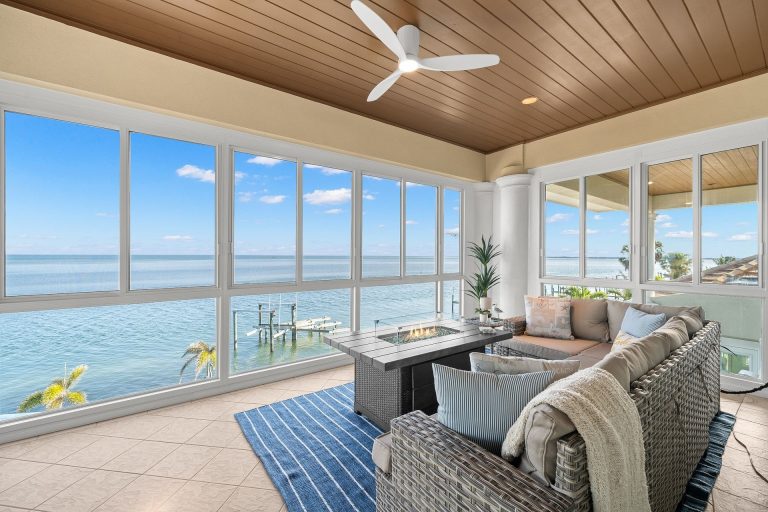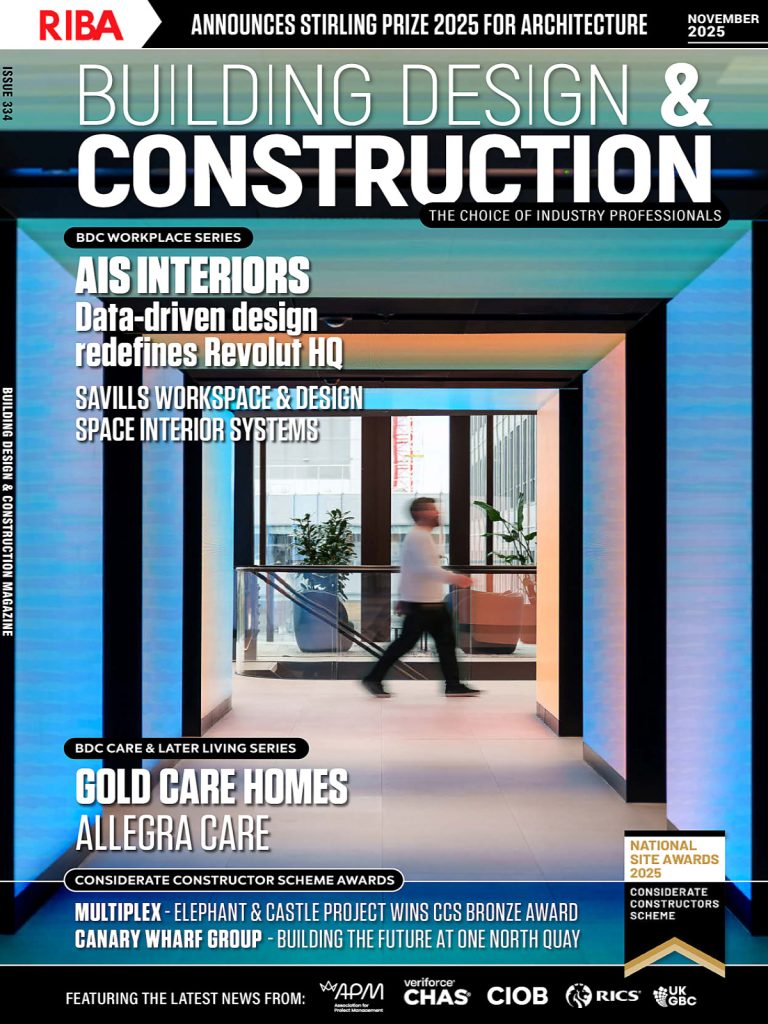In Florida, natural light is one of the state’s most abundant resources—and homeowners are increasingly finding ways to bring more of it indoors. Sunrooms have become a defining feature of residential architecture across Tampa Bay, blending energy efficiency, comfort, and year-round livability. For homeowners seeking to expand their space while maintaining the beauty of outdoor views, Lifestyle Remodeling stands at the forefront of this movement, transforming the concept of home addition into an art of light and structure. The Evolution of Sunroom Design in Florida As the architectural and construction industries embrace sustainable design, sunrooms are emerging as a versatile solution for Florida’s climate. These additions create flexible living areas that can serve as entertainment spaces, home offices, or tranquil retreats—all while maximizing daylight exposure and improving ventilation. For decades, Tampa sunrooms were seen as luxury add-ons. Today, they have evolved into integral parts of modern home design, incorporating energy-efficient glass, insulated roofing, and advanced framing systems that enhance both aesthetics and performance. Lifestyle Remodeling, a locally owned and operated general contractor based in Tampa, has been instrumental in redefining this approach. By combining structural precision with architectural creativity, the company designs and builds spaces that align with Florida’s environmental demands—balancing form, function, and efficiency. Engineering for Performance and Comfort One of the challenges in designing sunrooms for Florida homes is managing the region’s heat, humidity, and exposure to sunlight. Lifestyle Remodeling integrates building science principles into every project, ensuring that each structure performs optimally year-round. From impact-resistant windows to insulated wall systems, every component is engineered to withstand Tampa’s unique weather patterns while maintaining interior comfort. These design considerations not only improve energy efficiency but also extend the usability of the space throughout all four seasons. Each sunroom project begins with a detailed site evaluation, during which engineers assess load-bearing conditions, window orientation, and ventilation patterns. This precision-based approach ensures that every addition integrates seamlessly with the existing structure while meeting the highest safety and performance standards. The TEMO Advantage At the core of Lifestyle Remodeling’s success is its partnership with TEMO, one of the nation’s most respected manufacturers of sunroom and patio enclosure systems. TEMO’s innovative product line allows for customization across architectural styles, including cathedral, studio, and solarium configurations. These systems are manufactured from high-performance materials designed for thermal stability, structural integrity, and aesthetic appeal. They feature insulated roofs, reinforced aluminum framing, and glass engineered to filter UV rays while maximizing visible light. By leveraging these systems, Lifestyle Remodeling creates additions that not only enhance a home’s visual character but also improve indoor air quality and reduce reliance on artificial lighting—making them as functional as they are beautiful. Integrating Architecture with Environment A defining aspect of Lifestyle Remodeling’s work is its ability to integrate architectural design with Florida’s natural landscape. Every project considers the surrounding views, light exposure, and orientation to optimize the homeowner’s connection to the outdoors. The company’s designers approach each project as a dialogue between architecture and environment—ensuring that additions feel like natural extensions of the home rather than afterthoughts. This design philosophy extends to patio enclosures and sunrooms in Tampa, which combine practical protection from the elements with seamless aesthetic transitions between interior and exterior spaces. Through this balance, homeowners gain multi-use areas ideal for relaxation, dining, and entertainment—without compromising privacy or energy performance. The Role of a Sunroom Builder in Tampa’s Construction Landscape As a certified sunroom builder in Tampa, Lifestyle Remodeling brings over 30 years of combined industry experience to every project. The firm’s expertise in construction management, permitting, and local building codes ensures that each project proceeds smoothly from concept to completion. What distinguishes Lifestyle Remodeling from other contractors is its design-build process. Rather than outsourcing design or structural work, the company maintains end-to-end control—allowing for precise coordination between design intent and on-site execution. This unified process minimizes construction time, reduces cost overruns, and delivers predictable, high-quality outcomes. Commitment to Quality and Certification Lifestyle Remodeling is fully licensed and insured as a Florida State Certified General Contractor, providing homeowners with peace of mind and assurance of professionalism. The company maintains an A+ rating with the Better Business Bureau and continues to earn strong reviews for its craftsmanship, communication, and reliability. Its teams are trained in current best practices for energy efficiency, glazing, and structural load distribution—ensuring that every sunroom meets or exceeds Florida Building Code standards. This technical expertise is complemented by a commitment to personalized service. From the initial consultation through final walkthrough, clients receive transparent communication and dedicated project management. The Value of Year-Round Living In Tampa Bay, outdoor living is a defining part of local culture. Sunrooms and enclosed patios allow homeowners to enjoy this lifestyle even during inclement weather or peak summer heat. The ability to experience natural light, scenic views, and climate control simultaneously makes these spaces a valuable investment in comfort and quality of life. Lifestyle Remodeling’s approach aligns with broader trends in Florida residential design—favoring flexible spaces that accommodate hybrid work, wellness routines, and family gatherings. By merging architectural craftsmanship with modern building technologies, the company creates additions that elevate both form and function. Sustainability and Energy Efficiency Sustainability has become an essential consideration in residential construction, and Lifestyle Remodeling integrates green building principles into each project. From low-E glass and insulated walls to sustainable framing materials, the company’s designs aim to minimize environmental impact while reducing long-term operating costs for homeowners. This attention to sustainability is particularly significant in Florida, where energy consumption from cooling systems is a major concern. By designing sunrooms that manage heat gain and promote airflow, Lifestyle Remodeling supports the state’s push toward more energy-conscious housing solutions. The Aesthetic Dimension Beyond functionality, the design of a sunroom plays a major role in defining a home’s character. Lifestyle Remodeling prioritizes proportion, materials, and continuity of design. Whether homeowners prefer a minimalist studio sunroom, a traditional cathedral-style addition, or a sleek solarium, the company adapts its approach to complement existing architecture. The result is not just an added room,









