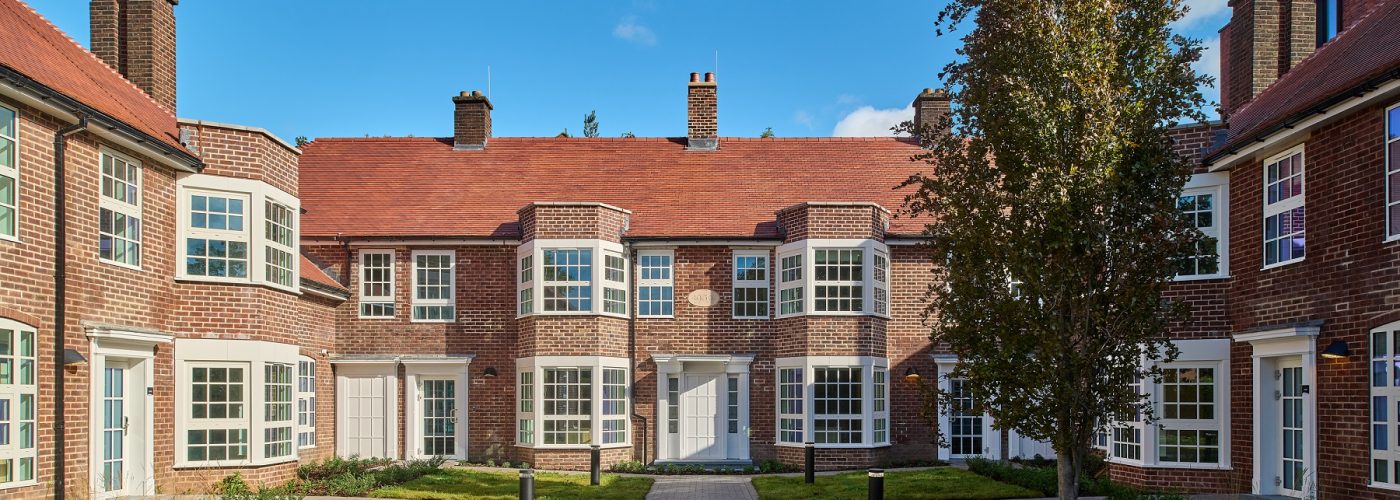Work to develop a £30 million student accommodation project at St Gabriel’s Court in Manchester is now complete. Located at Oxford Place, adjacent to Oxford Road and south of the city centre the work was carried out by McLaren Construction Midlands and North.
Delivered on behalf of McLaren Property, the 321-bed development will improve the city’s student housing provision. The two-acre site is close to the University of Manchester and Manchester Metropolitan University campuses.
Designed to improve the Victoria Park Conservation Area – St Gabriel’s Court is a mixture of refurbishment and new build works which included the renovation of St Gabriels Lodge, the 1963 chapel and Woodthorpe Hall, with an additional two new four and five storey buildings constructed at either end of the site.
Overall, the scheme houses 321-bed spaces in a mix of cluster bedrooms (5-8 bed clusters), with a communal kitchen and living space, studio rooms, and amenity and ancillary spaces. The refurbished St Gabriel’s Lodge and Woodthorpe Hall contains the studios, cluster bedrooms are located in the new purpose-built student accommodation buildings, and the chapel has been refurbished to provide shared amenity space for residents.
The original St Gabriels Lodge building to the east of the chapel was built in the 1850s and has been sensitively restored with the original stone façade, ornate chimneys and curved windows retained. Repairs were undertaken using specially sourced reclaimed brickwork and key features, including the main entrance doors, were refurbished. While the interior was modernised, key elements were preserved, and new amenity spaces were introduced.
The 1963 Chapel, designed by modernist architects Reynolds and Scott, was restored to ensure that key architectural features are retained including the zig-zag canopy and the original south gable window, now replaced to match the original design.
A circular stained-glass window on the north elevation has also been preserved and a statue of Christ was donated to St Hilda Church of England Church, Manchester. The boundary wall to Oxford Place was retained, repaired and widened with the addition of new gates.
Woodthorpe Hall is a 1930s build designed in a neo-Georgian style and was formerly a women’s only hall of residence. As part of the restoration, the original brick façade was retained, and the elevations were renewed using existing materials. The grassed courtyard, a key feature of the original layout, has been modernised with additional paving to retain its character that includes two mature trees and surrounding hedgerows.
Alongside the renovation work, the new buildings complement the site’s heritage with buff and red brick finishes, aluminium-framed glazing, and perforated aluminium screens. Works also included the construction of a sub-station, outbuildings and extensive external landscaping.
Building, Design & Construction Magazine | The Choice of Industry Professionals





