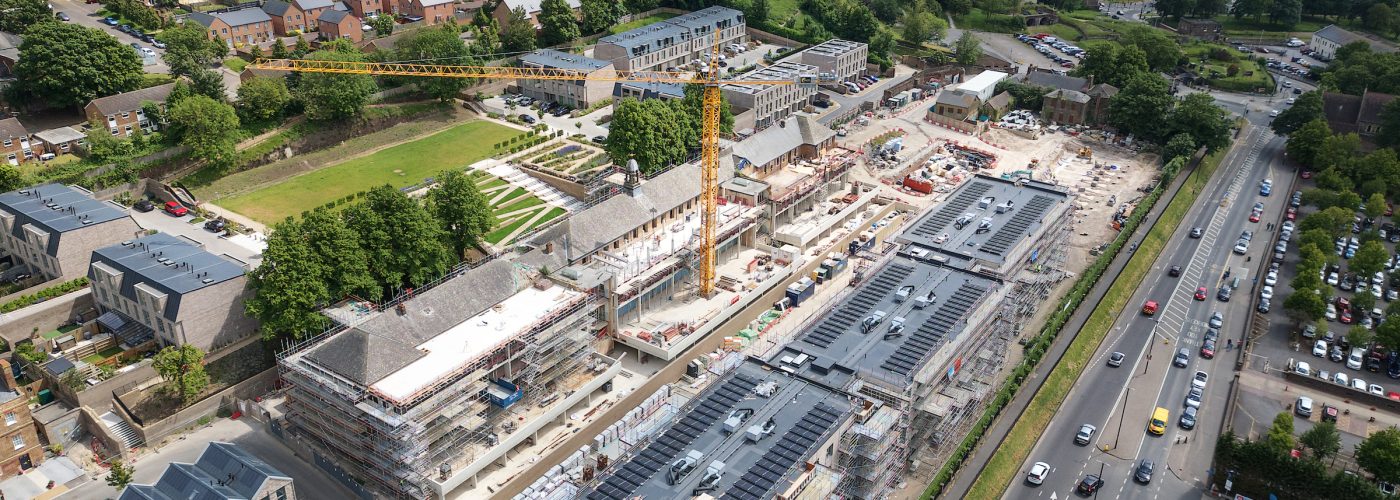O’Keefe is carrying out the second phase of groundworks and infrastructure works for a new residential development by modular off-site specialist TopHat.
Although located on the site of the historic Kitchener Barracks in Kent, the apartments themselves are precision-engineered at TopHat’ s factory in Derbyshire and delivered to site ready for installation.
The project is part of a larger scheme that will see TopHat deliver almost 300 new homes over three phases on the 4.8-acre Kitchener Barracks site.
O’Keefe is the groundworks contractor on the current second phase, which started with enabling works in January 2022 followed by the main works package in March 2022.
The company was principal contractor on the first phase of the scheme, completed in early 2021. The site knowledge gained by the team on that phase has assisted greatly when dealing with the construction element of the phase two works.
“We have worked with TopHat previously on other schemes so there is a positive relationship between TopHat and O’Keefe,” says O’Keefe project manager Daniel Gough.
The Kitchener Barracks project involves the construction of three four-storey blocks of modular apartments which will comprise 96 one- and two-bedroom homes. On this phase, some 240 modular sections were assembled on site and cassette corridor sections were then installed at the upper levels between the rows of apartments.
O’Keefe’s role includes part-construction of foundations, drainage and services for the modular apartments, plus access roads and external finishings. Although the apartment modules are manufactured off-site, they still require foundations and services to be built in-situ.
The foundations are mass concrete strip footings bedded a minimum 200mm into the underlying chalk strata. One of the biggest challenges for O’Keefe has been to ensure the on-site works perfectly align with the factory-built modules. Working to exacting tolerances, O’Keefe has formed upstands to receive the prefabricated modular units.
“Co-ordination is vital when off site manufacturing and site build foundations are carried out,” says Daniel Gough. “It is essential that precise as-built surveys are carried out to ensure that the position and levels are within the specified tolerance and any drainage pipes are located correctly.”
O’Keefe formed the drainage connections prior to the modular sections being installed. Service entries were taken into the plantrooms situated in the two stair cores and then distributed to the modular units. Reinforced concrete upstands and slabs were constructed within the two cores and the end escape stairs and a reinforced concrete in-situ lift core constructed to each of the cores, with a steel framework installed prior to installation of the modules.
O’Keefe’s contract has also involved construction of a reinforced concrete (RC) frame extension off the back of the existing Khartoum Building, dating from the 1930s.
The RC frame comprises a lower ground floor/basement level for parking, including electrical vehicle charging bays, with a ground level transfer slab above. This forms part extension for housing apartments and part outdoor terrace. A particular challenge here was the interface between the existing Khartoum Building and the new RC frame.
“The existing building was originally cut to demolish the western side some years ago – this was carried out and surveyed in a method to assist with best coordinating the design of the new RC frame with the remaining building elements,” explains Daniel.
“The complex design has been a continuous, coordinated process assisted by O’Keefe, the consultant engineers, architects and TopHat, to ensure that further survey work was carried out to slabs, roofs, cavities and foundations for the structural frame to have its final design.
“Underpinning was carried out on the building in the early stages of the project and then the installation and cutting back completed after the concrete had cured.
“TopHat and O’Keefe have worked together throughout the RC frame element of the works to monitor progress and provide live survey data to the consultant engineers and architects to assist with overcoming any issues encountered during the RC frame build,” says Daniel.
Andrew Shepherd, managing director of TopHat Solutions said: “TopHat have worked closely with O’Keefe on this complex and ground breaking project. It was essential that we had a partner that was able to address a number of different challenges from foundations for an innovative modular project through to a concrete frame that would tie into an existing heritage building. This ongoing relationship has been formed on a process of innovation and continuous improvement, which underpins our joint approach to future projects.”
Building, Design & Construction Magazine | The Choice of Industry Professionals





