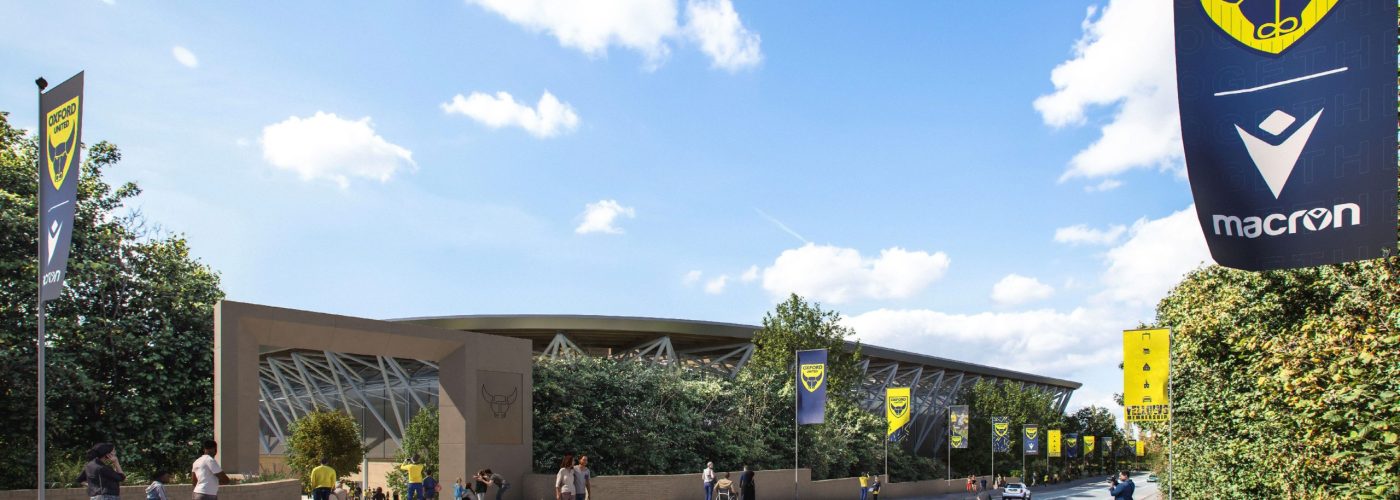- New 16,000-capacity home for Oxford United Football Club will be UK’s first all-electric powered football stadium and most sustainable mid-sized sports venue in the UK
- Wider masterplan includes a 1,000-person events space, 180-bed hotel, restaurant, health and wellbeing centre and community plaza and gardens
- Multi-disciplinary built environment consultancy Ridge and Partners provided expertise in site selection and planning, sustainability strategy, transport modelling and transport strategy
- Ridge worked alongside AFL Architects, which designed the stadium and Mott MacDonald, whose engineering and building services teams translated the vision for sustainability into its design

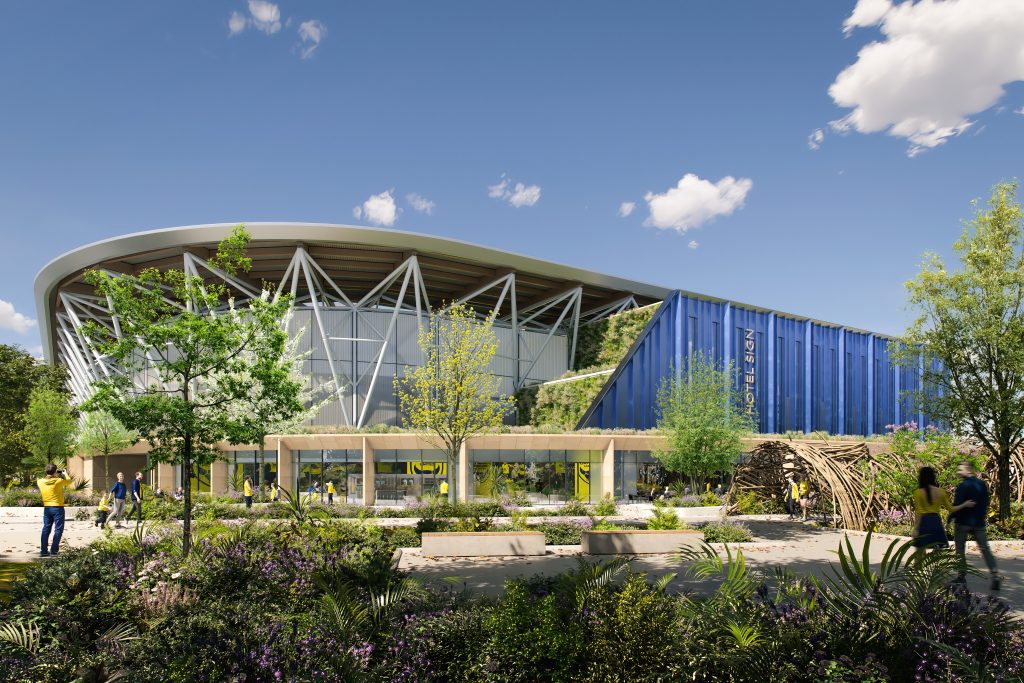
Cherwell District Council has approved Oxford United Football Club’s planning application for the UK’s first all-electric powered football stadium. The new 16,000 capacity stadium will create a larger and permanent home for Oxford United, and will be the most sustainable mid-sized sports venue in the UK.
Teams from multi-disciplinary built environment consultancy Ridge and Partners worked alongside AFL Architects (Lead Architects), Mott Macdonald (Engineering Services) and Fabrik (Landscape Design) to develop the scheme. Ridge provided expertise across several aspects of the approved plans including site selection and planning, the sustainability strategy, and modelling and developing the transport strategy. Ridge also provided project management, design, environmental assessment and BREEAM consultancy services.
The team’s vision for sustainability ensured it was at the heart of the design strategy from the outset. As the first all-electric stadium in the UK, it will operate entirely on renewable energy, integrating 3,500 sq m of roof-mounted photovoltaic panels to help reduce the impact on the national grid during matchdays. An air-source heat pump and energy efficient building fabric will remove the need for carbon-based fuels and provide an 80% reduction in CO2 emissions per year compared with gas boilers.
The stadium will be located on a five-hectare (12 acre) site at the Triangle, 6km north of Oxford, and near to Oxford Parkway railway station and Kidlington Roundabout.
The location of the approved scheme was chosen as the only viable site following Ridge’s consideration of more than 60 sites close to Oxford City Centre, prioritising sustainability, community needs and absence of flood risk or heritage constraints.
With Oxford Parkway rail station and Park & Ride right by the new stadium, 90% of journeys to and from the ground have potential to be via sustainable transport. The project will create a new pedestrian and cycle link to nearby communities and public transport, enhanced rail and bus connections, and integration with Park and Ride services via dedicated fan shuttles. Nearly 450 cycle spaces will be provided on site. The football club is also exploring incentives to promote public and active transport.
Ridge undertook extensive transport modelling, planning and consultation, using the North Oxford VISSIM model to assess the impact of development generated by the new stadium, scenario modelling for match-day traffic management, and detailed research of other stadia.
A stadium for the club and the community
The wider mixed-use development includes sustainable transport links, hospitality and events spaces, a new public plaza and wellness gardens, and local health services. It will create new spaces for Oxfordshire to host international events, activate the stadium and surrounds on non-match days, and unlock upwards of £130 million of investment into Cherwell.
The new stadium will increase Oxford United’s stadium capacity by 3,500, and ensure that the club is financially sustainable, has a permanent home, and is no longer reliant on short-term leases, in turn improving its ability to deliver lasting impacts for the community. The stadium will feature purpose-built spaces for the club charity Oxford United in the Community, to expand their outreach programme and continue to deliver high-impact education, health and inclusion initiatives.
The wider masterplan for the area also includes a 1,000-person events space – Oxfordshire’s largest purpose-built venue of this kind – as well as a 180-bed hotel, a restaurant, a health and wellbeing centre and a community plaza and gardens. This will boost the club’s vitality and secure its long-term commercial success, while also providing amenities to support community activities. New facilities at the conference centre will be flexible, with potential for discounted rates for local community groups.
In granting its planning approval, Cherwell District Council noted the scheme’s significant public benefits, contribution to the community and sustainable commercial model.
Jonathon Clarke, Development Director at Oxford United, said: “We’re absolutely delighted to have secured this crucial step to safeguard the Club for generations to come. The Committee supported the recommendation of the Planning Officer and has approved our stadium plans. We want to extend our heartfelt thanks to Ridge and Partners who has been fundamental in reaching this milestone. Their dedication and expertise have truly made the difference in securing the future of Oxford United.”
Giles Brockbank, Planning Partner at Ridge, said: “This is a momentous occasion for Oxford United, and for Ridge and our dedicated team who have been instrumental in helping the club get to this point. This project is more than a stadium – it is a once-in-a-generation opportunity to secure the future of Oxford’s only professional club, and deliver lasting social benefits for Oxford’s communities at the same time. Everyone who has been involved in translating this vision into a reality should be very proud. Our attention to detail, hard work and team ethic has helped bring Oxford United’s vision to fruition and we look forward to continuing to work with the club to implement the plans and deliver the transport strategy.”
Sustainability by design
Ridge worked on the Oxford United stadium plans alongside AFL Architects, Mott Macdonald and Fabrik. Mott MacDonald’s engineering team helped translate the sustainable vision into design, while its specialists in fire, acoustics, crowd modelling, catering and security will help to ensure fans have a safe and enjoyable stadium experience.
The project is the latest in Ridge’s sports and stadia portfolio, including work on Stoke City FC Training Ground, Birmingham City FC training ground, Forest Green Rovers’ new stadium, Warwickshire County Cricket Club,
the masterplan for Twickenham Stadium, and works to the roof of Arsenal’s Emirates Stadium.
The new Oxford United stadium will lead to a 20% net gain in local biodiversity, and drainage and landscaping systems are designed to enhance rather than disrupt the site’s ecology and natural environment. It will provide new tree planting, green roofs, beehives, ponds, rain gardens, and wildflower meadows on site.
The design and materials of the roof and stadium itself further add to sustainability. AFL Architects’ design – of a bowl that has a steeper rake than normal and a diagonally sloping roofline due to a deliberate choice to concentrate hospitality and hotel functions in the West and North – ensures a seamless fan experience and blending into the surrounding site.
The raked design of the bowl places emphasis on sightlines, atmosphere and the overall spectator experience. Meanwhile the tapering of the roof towards the South East allows the stadium to blend sensitively into existing woodland while addressing key arrival points for fans. Lean structural frames and a timber roof minimise the embodied carbon of the scheme.
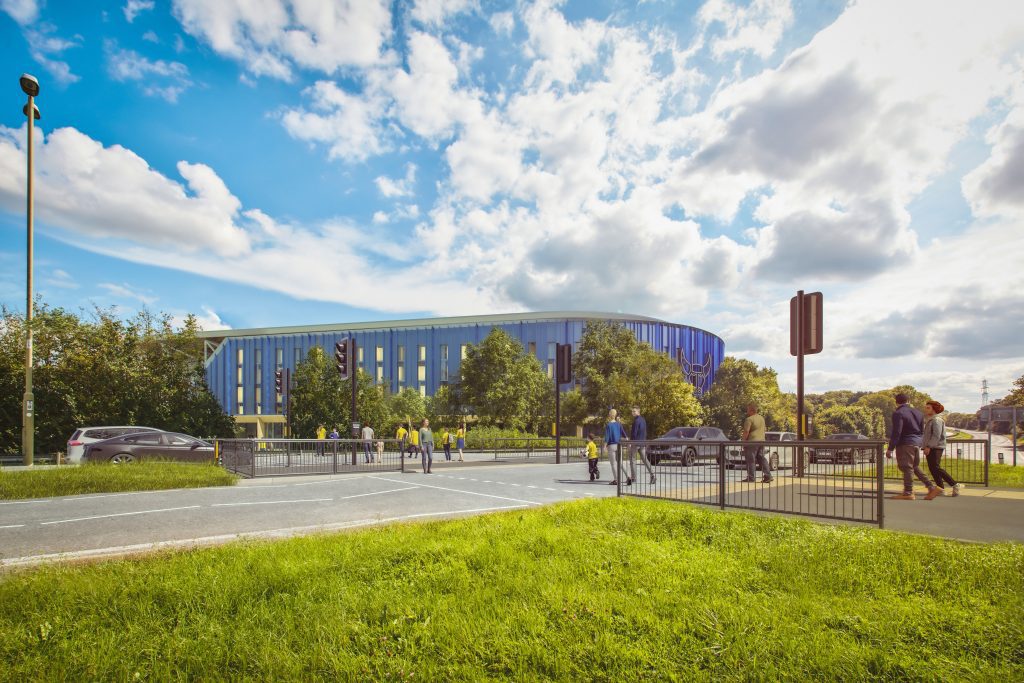
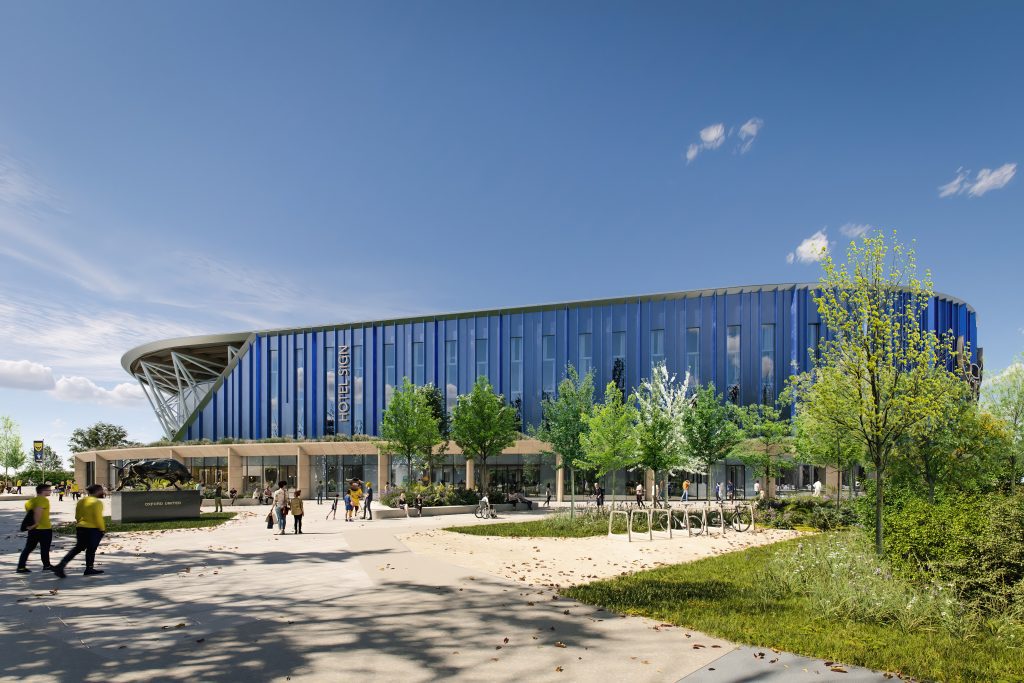
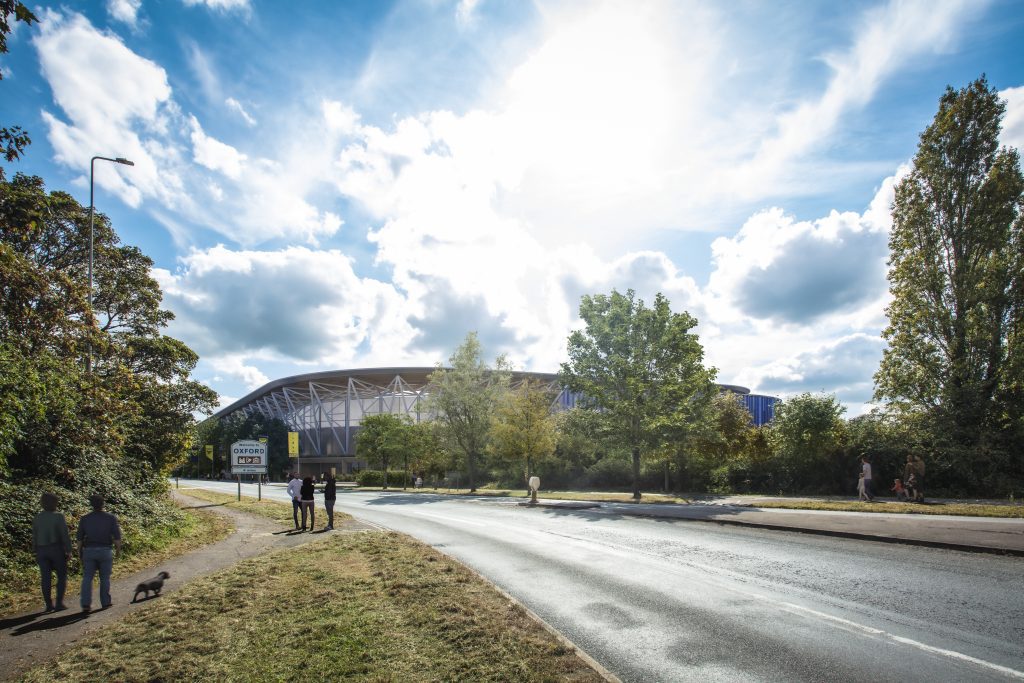
Building, Design & Construction Magazine | The Choice of Industry Professionals


