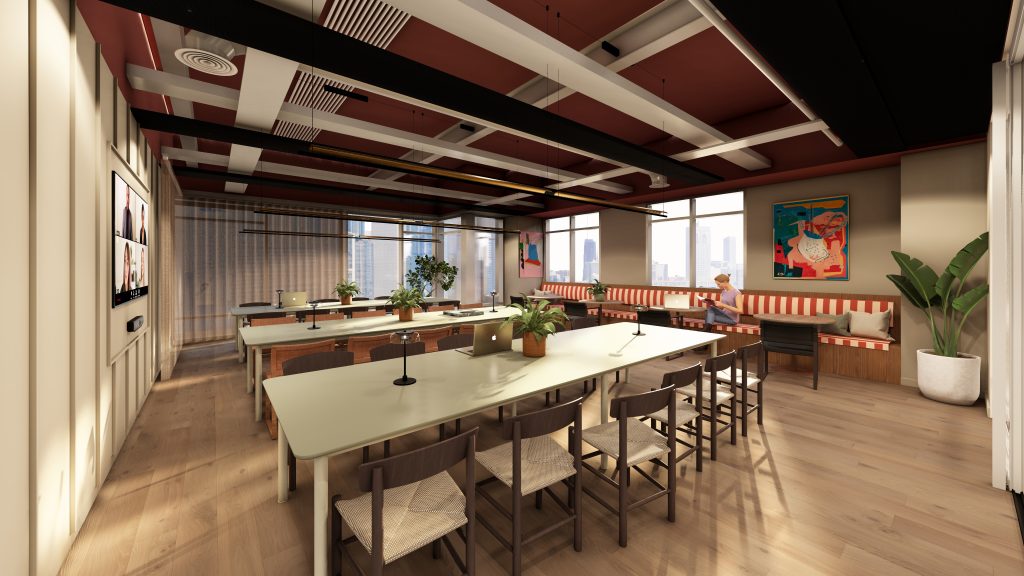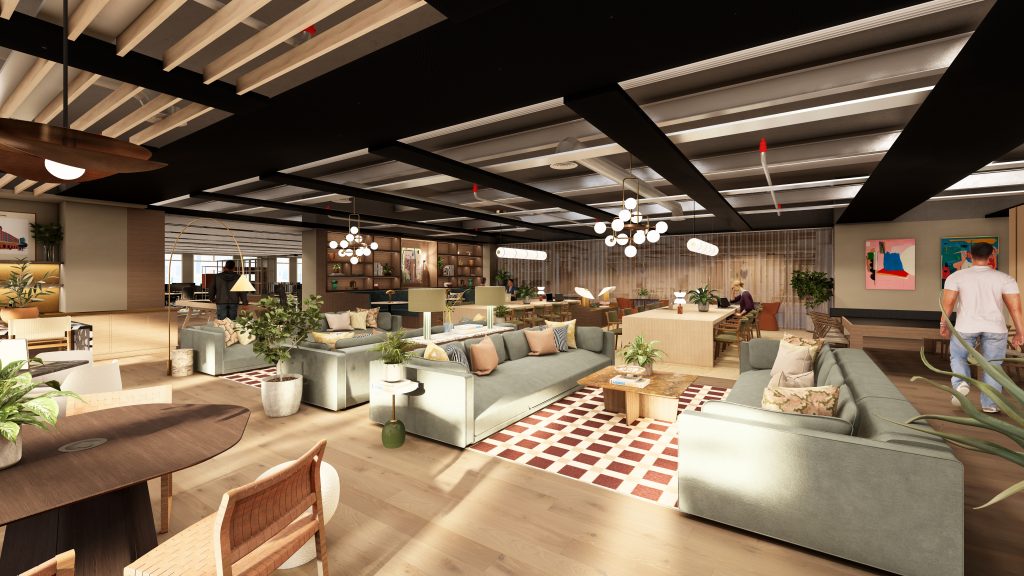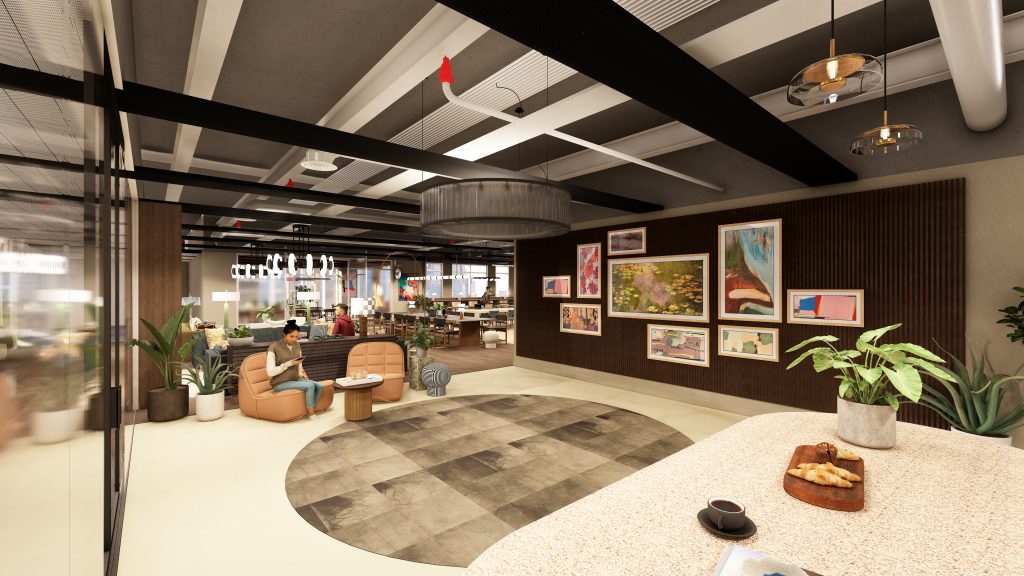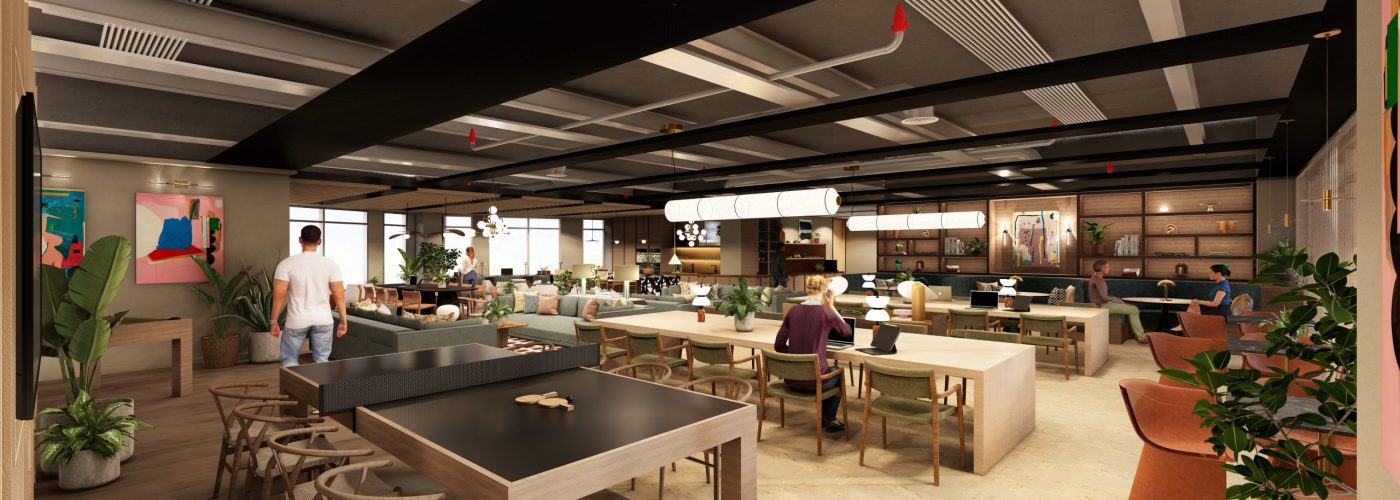OP has been appointed to deliver the comprehensive refurbishment of accounting firm Cooper Parry’s new London headquarters.
Cooper Parry is relocating from their existing Holborn offices, having outgrown their current space as their London operations expand. Following an extensive property search with building tours across multiple locations and test fit studies, OP developed the full design concept to create their new London hub.
The office interior design consultancy will transform 18,000 sq ft across the fifth floor of the building at 5 Appold Street, Broadgate, London creating a dynamic workplace that establishes Cooper Parry’s expanded foothold in the capital.
The 9-week project will see OP develop a hospitality-led workspace that redefines traditional office environments. The transformation will evolve the existing space from conventional rows of desks with a large breakout area into a more dynamic, multi-faceted environment that balances focused work with collaborative opportunities.
Central to the design concept is the building’s unique heritage as the fondly-named ‘flower pot building’, celebrated for its distinctive terracotta facade that resembles a terracotta flower pot. This narrative became the anchor for the entire design approach, with OP weaving storytelling elements throughout the space, including the naming conventions and thematic choices such as the ‘greenhouse’ social area, creating a cohesive identity that connects the workspace to its architectural character.



The centrepiece ‘greenhouse’ social space provides additional collaboration opportunities while serving as a versatile venue for client events and company gatherings. OP’s approach prioritises retaining as much of the existing architecture as possible, reusing existing desks, meeting rooms and task seating while minimising disruption and waste. This sustainable design philosophy supports Cooper Parry’s environmental objectives while reducing the project’s overall carbon footprint.
The design incorporates multiple purpose-built zones to support different working styles. Key features include a welcoming business lounge positioned as the first impression for visitors and clients, incorporating flexible work settings alongside a sophisticated meet-and-greet area. A multifunctional training space doubles as a library, maximising the building’s flexible workspace opportunities.
Claire Stant, Creative Director at OP, said: “We’re rebelling against traditional office space and creating a hospitality-led aesthetic that combines the practical requirements of day-to-day work with an exceptional experience as you move through the space. Every space tells a story, and the design celebrates the building’s unique character while delivering a workplace that truly supports collaboration and growth.”
Jo Giles, Head of Facilities at Cooper Parry, said: “We’re delighted to be working with OP to create our new London headquarters. This move represents a significant investment in our
London presence and demonstrates our commitment to providing our team with an inspiring workplace. The design perfectly captures our vision of a space that supports both our people and our clients, creating an environment where our business can continue to flourish – a crafted solution to take our business forward.”
The project is scheduled for completion in October 2025, enabling Cooper Parry to establish their enhanced London operations ahead of their planned transition from their Holborn offices.
Building, Design & Construction Magazine | The Choice of Industry Professionals





