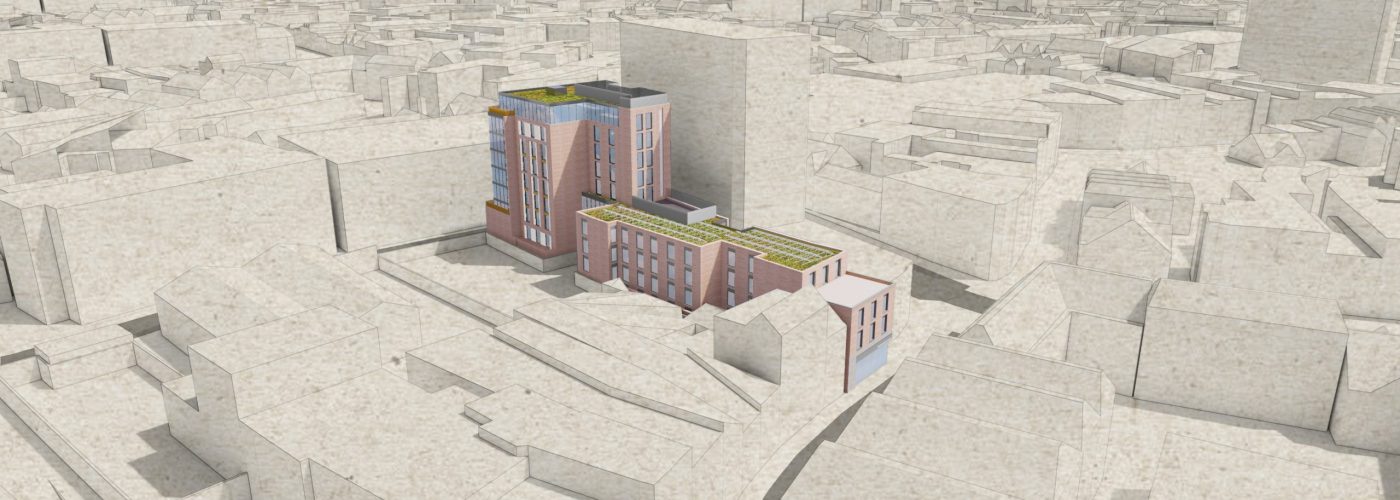Dexter Moren Associates (DMA) is celebrating planning approval for a new 132-room hotel on Week Street in the centre of Maidstone. Alongside a welcoming reception, lobby, café area and restaurant, the 5779sq m (GIA) hotel will include the town’s first publicly accessible rooftop bar, with views overlooking the beautiful Kentish hills.
DMA’s design for client Assetrock Maidstone Limited gained unanimous support on the evening of the planning committee and has been very well received by local businesses and the general public who were keen to see the hotel play a key role in the revitalisation of the local high street.
The landmark hotel will sit on the site of a former Mothercare building and will bring additional footfall and an estimated £650,000 in annual spending to the heart of Maidstone town centre. The scheme builds on Assetrock’s track record of developing challenging, often overlooked sites, seeing in them opportunities to create assets for communities, boosting local economies and acting as a catalyst for job creation.
In keeping with the client’s aspirations, the Maidstone scheme presented for DMA another opportunity to demonstrate the practice’s strong reputation for creating deliverable hotel projects that can contribute to the revival of town centres and high streets. Explains Herbert Lui, Partner at DMA: “There were concerns about putting a new-build hotel onto such a sensitive site, fronting onto a key shopping street, surrounded by low-rise and historically important buildings and bordered by three conservation areas. However, we worked closely with planning officers, the design review panel, committee members and stakeholders to create a design that both fits in with its surroundings and brings a new energy to the high street area.”
Taking into account the sensitive location, DMA has carefully sculpted the form of the building, squaring off some corners and using indents and setbacks to reduce the massing and minimising the visual impact from Week Street and other key views. The hotel stands at three storeys facing the main pedestrianised shopping area with the nine-storey element sitting modestly behind the taller Colman House office block. The long, narrow site also prevented the use of windows along the boundary, necessitating a creative use of lightwells and room planning to bring daylight into the hotel.
The design has taken its materiality from the surrounding area, using multi-stock red brick, which has subtle variations in tone, to complement the character of the local buildings and settle the new build unobtrusively into the high street. The specification also includes locally sourced materials such as ragstone cladding, which will offer a muted background to the contrasting copper banding detail, giving the facade articulation.
Herbert concludes: “The client’s brief was to explore the opportunity to re-develop the site with a landmark building to match the 11-storey office building next to it. We worked hard to reassure the authorities, through our designs and choices of materials, that this new hotel would be a respectful and quality piece of architecture and a positive contributor to the regeneration of the town centre -with elements such as the publicly accessible roof top bar likely to attract patrons from outside the hotel.”





