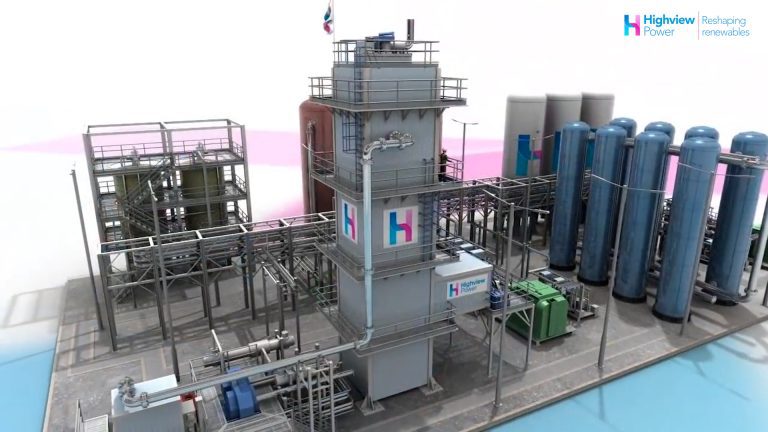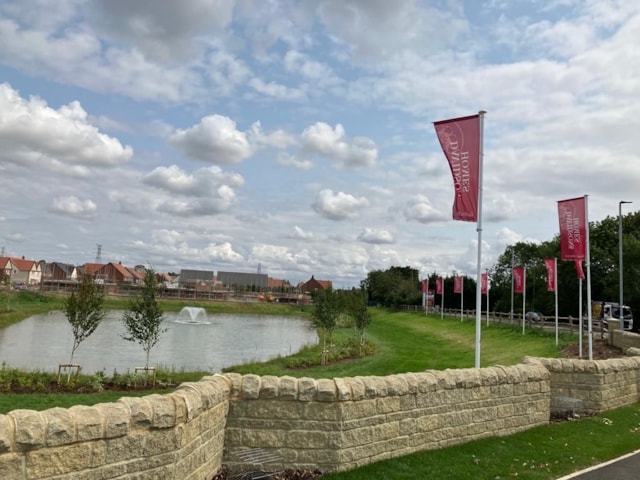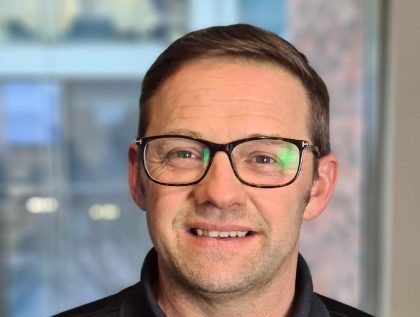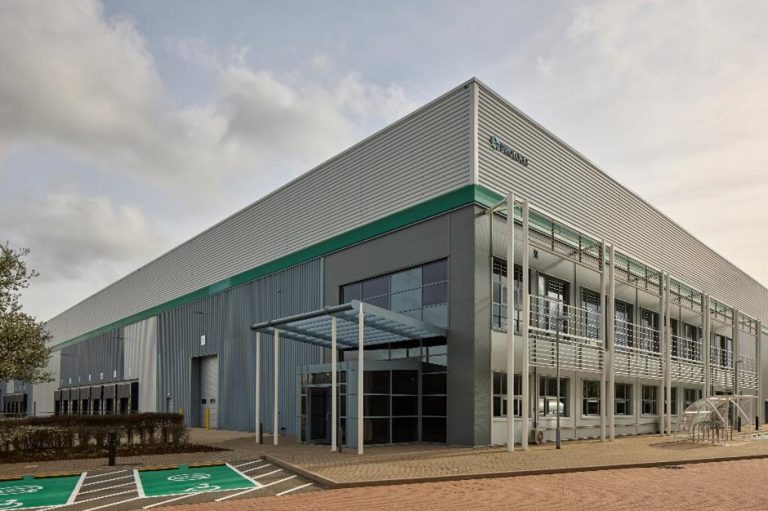Engineering and infrastructure specialist Spencer Group has been appointed to play a key role in the development of a pioneering new energy plant which aims to reshape the future of renewable energy. Spencer Group will deliver a £23m contract to design the site layout and deliver the enabling works and civils for the UK’s first commercial scale liquid air long duration energy storage facility, which is being developed at Trafford Energy Park in Carrington, Manchester. The £300m development by Highview Power will store surplus electricity generated from wind and solar and will be the first commercial-scale plant in the UK deploying pioneering liquid air energy storage technology. Developed by Highview Power in the UK over the past 17 years, the technology enables renewable energy to be stored for up to several weeks, longer than battery technologies. The plant will be one of the world’s largest facilities of its kind and, once complete, will have a storage capacity of 300 MWh – enough clean and green energy to serve the needs of 480,000 homes. Spencer Group Executive Chairman, Charlie Spencer OBE said: “Highview Power is a leading player in helping the UK achieve its net zero targets and is addressing the key issue of energy storage. “We’re delighted to be involved with this exciting and pioneering project, which promises to reshape the future of renewable energy. “We have a strong track record of delivering large-scale energy projects and we’re excited to expand our portfolio of works within this field with a project that will play a key role in the UK’s energy transition.” John Goldie, Highview Power, Programme Director added: “We are looking forward to continuing to build and further our relationship with Spencer Group, which we have developed over the past 24 months during the pre-execute phase of the Carrington project. We selected Spencer Group based on their expertise and experience in delivering similar type projects and providing innovative and value-added solutions in engineering and construction.” Highview Power aims to solve the question of “what do you do when the wind doesn’t blow, and the sun doesn’t shine?” Its technology will support the UK’s energy transition by making intermittent renewable sources such as wind and solar more flexible, as well as cutting energy waste, reducing dependence on foreign gas and ensuring the UK meets net zero goals. It works by converting excess energy into liquid air, which can be easily and safely stored, through a process of cooling, compression and expansion. When power is required, the liquid air is drawn from storage tanks, pumped to high pressure and reheated, with the resulting high-pressure gas used to power a turbine and generate clean electricity on demand. The technology addresses some of the key issues of alternative storage techniques as it is more compact and can be located anywhere, has a long lifespan and can be integrated with existing infrastructure. Spencer Group’s Civils Division will begin work on site in late 2024, with the plant expected to be operational in 2026. Spencer Group’s Account Director, Richard Green-Morgan, added: “This is an area of the energy sector we’re thrilled to work in and we look forward to working with Highview Power to bring significant added value to this project and get the scheme off the ground in the most efficient way. “The uniqueness of our offering is that we have the ability to design all the elements in-house, meaning we are able to quickly and smoothly adapt the design around the client requirements. “The scale of this project means it has been several years in the making, so we’re excited to get on site early next year and begin delivering this pioneering development.” Thanks to the wide range of expertise within the business, Spencer Group has a proven track record of delivering highly successful projects within the energy sector and developing innovative solutions to aid client’s projects. Bringing together knowledge and skills from its civil engineering, mechanical and electrical (M&E) and materials handling teams, Spencer Group is able to deliver power generation projects from start to finish, from planning and designing the plant from scratch, to designing and building the access infrastructure, and commissioning the site when it is built. Highview Power recently secured backing from UK Infrastructure Bank and energy and services company Centrica, alongside a syndicate of investors including Rio Tinto, Goldman Sachs, KIRKBI and Mosaic Capital, to help fund its ambitious plans to accelerate the UK’s transition to net zero. The Carrington development is expected to create more than 700 jobs, and it is hoped that it will be the first of many similar plants around the UK, with Highview Power already planning the next four larger scale facilities. Building, Design & Construction Magazine | The Choice of Industry Professionals














