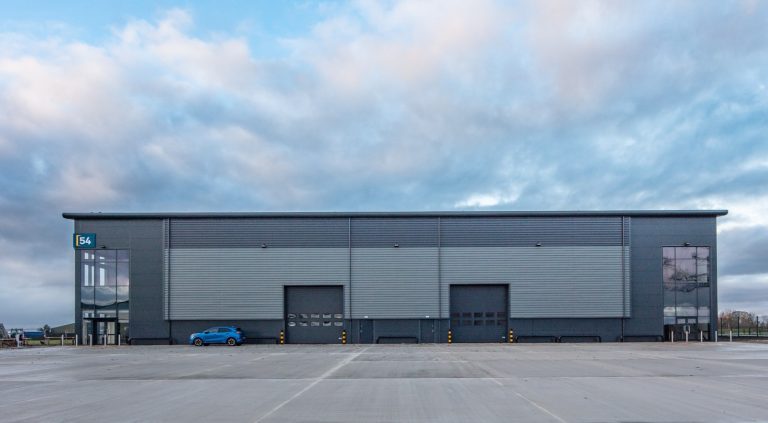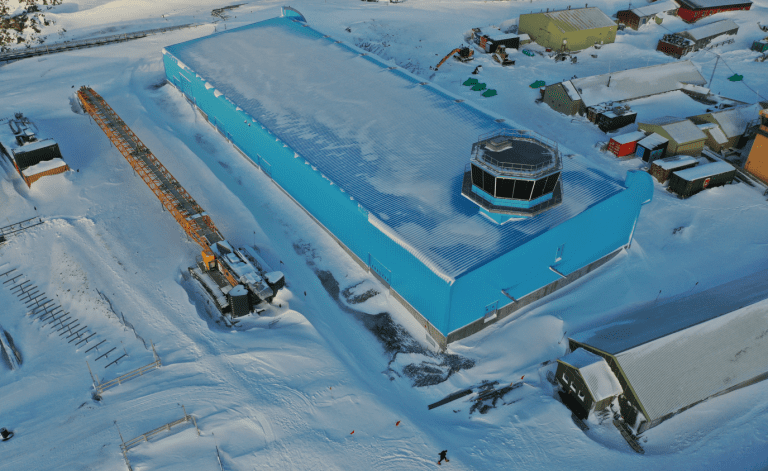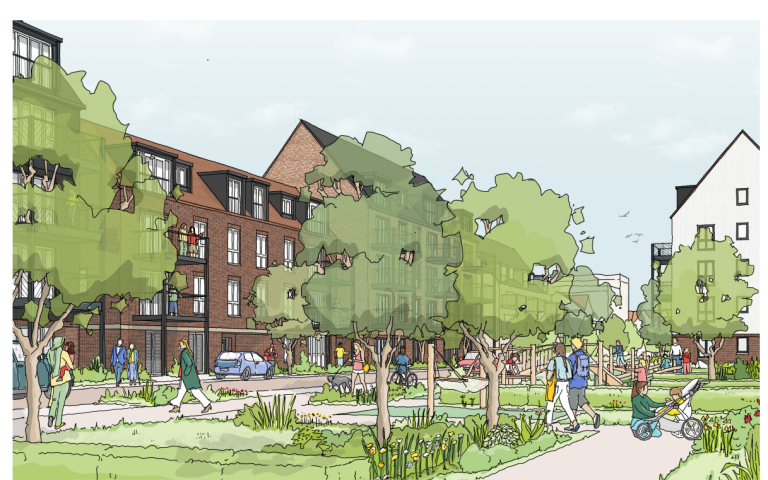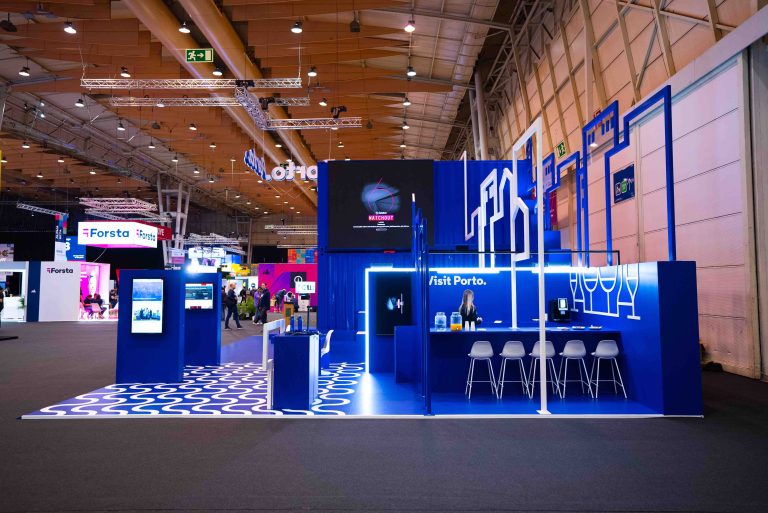FLEET STREET QUARTER’S ERA OF CHANGE A radical new place-making and public realm vision has today been revealed by the Fleet Street Quarter BID, representing over 350 businesses across a 43 hectare footprint of the western part of the City. The proposed strategy could be the biggest transformation that this part of the City has seen since Bazalgette Embankment 150 years ago. This estimated £80 million strategic vision could see the public realm transform over the next decade to meet increasing demands from businesses, occupiers, residents, and visitors. An investment which would mirror the area’s extensive development pipeline totalling £5 billion, which includes ground-breaking schemes including the City of London’s new Justice Quarter at Salisbury Square. The proposed vision seeks to maximise the potential for Fleet Street in line with the area’s new designation in the City of London’s ‘Local Plan’ as a Key Area of Change. For 2000 years, the Fleet Street Quarter area has shown an extraordinary capacity for re-invention, with this next period of evolution set to be the most radical yet. The proposed 10 year public realm vision identifies 34 public realm opportunities that could be seen across the 43 hectare area. The Fleet Street Quarter BID commissioned global architecture, design, and planning firm Gensler, Norman Rourke Pryme and UP Projects to develop this new vision for the area, in consultation with the City of London and other key stakeholders and businesses. The strategy titled ‘Fleet Street Quarter’s Era of Change’, was launched today at an event to over 100 business and stakeholders from across the Fleet Street Quarter area. A key commitment in its BID Proposal, the proposed vision aims to deliver an attractive and sustainable community for workers, visitors and residents, supporting local business growth in the area over the next ten years. The 34 identified opportunities will result in improvements to reconnect the area, enhance movement and walkability, address issues of legibility, and provide green spaces and amenities for people to enjoy. The ambitious vision targets a more unified and improved experience for the Fleet Street Quarter area. The Fleet Street Quarter Era of Change vision highlights the following improvements: The proposed public realm vision is intended to support the re-positioning of the Fleet Street Quarter area as a key contributor to the City of London’s economy. Green shoots are already emerging in the Fleet Street Quarter area, as it looks to develop its support of the local economy. Since 2018, the total number of jobs in the area has grown by 5.9%, with GVA per worker increasing by 13% in the same period. The Fleet Street Quarter Era of Change Strategy targets an improved experience for retail and leisure, discovery and work, a blend identified by Gensler’s recent City Pulse Index Findings as criteria for a great Central Business District (CBD) experience. The proposed widening of the pavements on Fleet Street and the Holborn Forest scheme would improve the streetscape and offer green spaces where residents and visitors can relax in nature – both key physical improvements desired by respondents in the City Pulse Index Findings. This ambition to re-invigorate this area and transform it into a thriving retail and leisure destination is further amplified in the City of London’s City Plan, where it highlights the need for the creation of more distinct retail and leisure mix, using heritage assets, meanwhile uses and development opportunities to enliven the area and create more continuous active frontages. The first design ideas were revealed today and are subject to further development and consultation with City of London Corporation, Transport for London and key stakeholders and businesses in the area. Key locations for hero opportunities: Fleet Street – Major transformation project to widen the pedestrian footpath, plant new trees and introduce new greening and seating. Holborn Circus – Creating an urban forest and increased public accessibility. Providing pop-up facilities and introducing art installations. Increase the variety of seating areas for workers, visitors and local residents to enjoy. Holborn Viaduct – Creating a new gateway to the area from Farringdon Station and the new Museum of London with the creation of art installations and an infographic that celebrates the history of the Fleet River. Ludgate Circus – Improving pedestrian accessibility across Ludgate Circus through the introduction of a diagonal crossing and widened footpaths. Enhancement to pedestrian experience by creating new seating, planting new greenery and improve wayfinding. Blackfriars Gateway – Transforming the existing underpass and traffic islands to allow for additional planting, seating and introducing art installations to improve the gateway experience Following the adoption by the Fleet Street Quarter BID and its members, the strategy will also be used to start discussions and facilitate decision making with stakeholders in the area including City of London, Transport for London, developers, businesses, residents, institutions, and community groups. Improved public realm will support the local economy by creating opportunities for events, markets and cultural activities, drawing visitors to the area. The activation of the Fleet Street Quarter area’s alleys, squares and public spaces is already underway. Through an activated programme of seasonal marketing campaigns including an area wide lighting scheme for Christmas due to launch this year to animate the spaces and attract new audiences to the area. The overall mission of the ‘Fleet Street Quarter Era of Change’ strategy is to develop a vision and framework to support the development pipeline over the next decade To drive further growth in the area the City of London in its new ‘Local Plan’ identifies the area as a Key Area of Change and the Fleet Valley as an area for tall buildings. The report runs alongside the City of London’s draft Fleet Street Healthy Streets Plan, which maps out an integrated approach to improving the public realm and managing traffic and to support the delivery of the City of London’s new Transport Strategy outcomes in the area. In collaboration with VuCity, the Fleet Street Quarter BID also unveiled 3D modelling showcasing how buildings, street furniture and roads could develop














