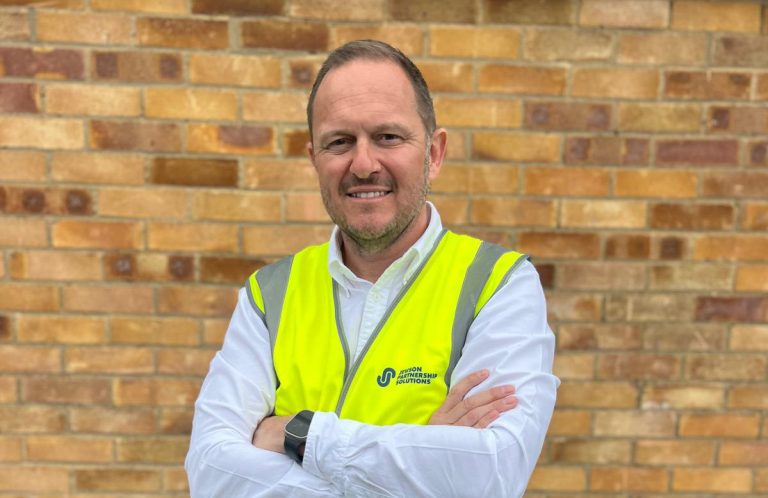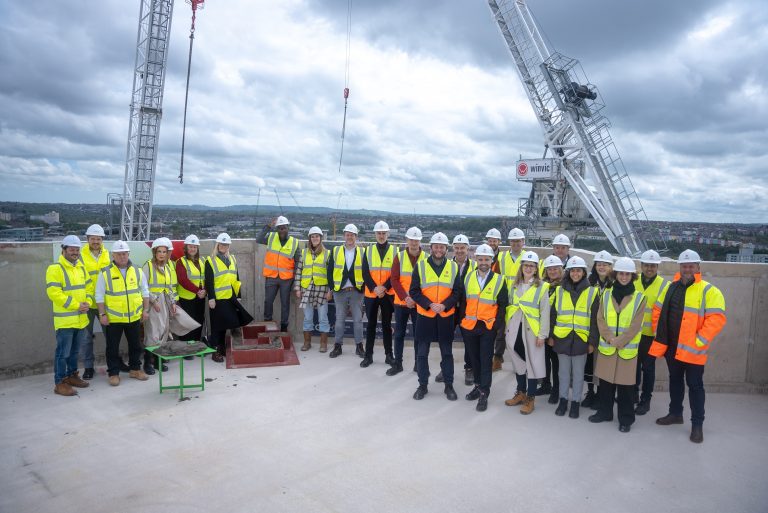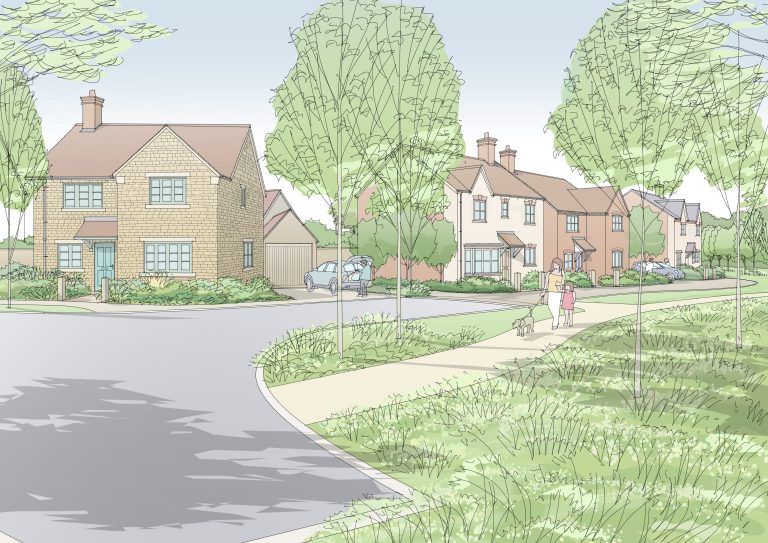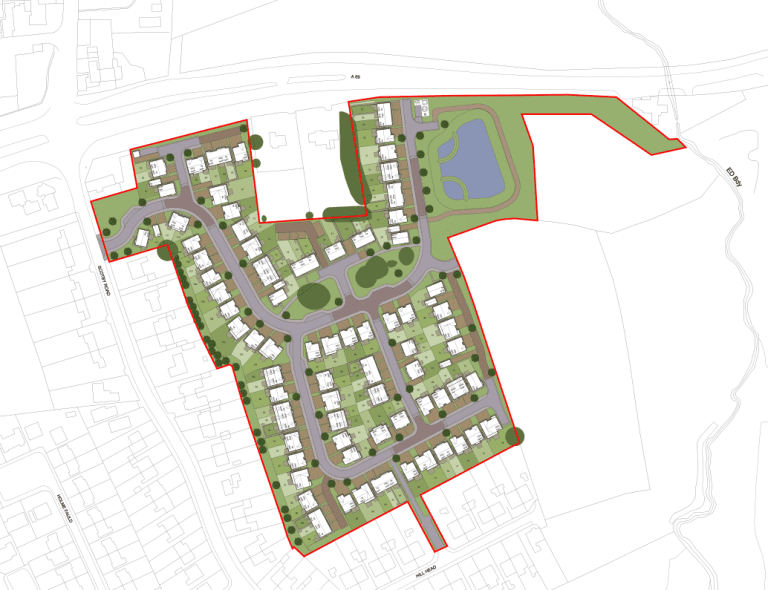The construction and real estate industries are playing a pivotal role in revolutionizing memory care, offering state-of-the-art facilities that enhance the quality of life for individuals living with memory-related conditions such as dementia and Alzheimer’s disease. By integrating innovative design and building practices, we can create environments that not only meet the physical needs of residents but also prioritize their overall well-being. Here, we explore how modern construction techniques and real estate development are transforming memory care. Designing Person-Centered Living Spaces Person-centered care is at the heart of memory care facility design. This approach involves creating spaces that reflect the unique needs and preferences of each resident. By focusing on personalized environments, memory care communities can offer tailored living spaces that foster autonomy and respect residents’ sense of identity. Thoughtfully designed rooms and common areas ensure comfort and promote self-worth. Therapeutic Design Elements Incorporating therapeutic elements into the design of memory care facilities is essential for enhancing cognitive function, emotional well-being, and social interaction. Buildings can feature art and music therapy rooms, reminiscence therapy areas, and sensory stimulation zones. These spaces are designed to engage residents in meaningful activities, maintaining their cognitive abilities and overall quality of life. Dementia-Friendly Architecture The physical environment significantly impacts the mood, behavior, and security of memory care residents. Modern construction practices emphasize dementia-friendly architecture, incorporating features like secure outdoor spaces, intuitive wayfinding cues, and familiar, homelike aesthetics. These elements create a supportive and safe environment, reducing anxiety and confusion for residents. Advanced Staff Training Facilities Effective memory care requires well-trained staff. Memory care communities are being built with dedicated training centers where staff can receive ongoing education on dementia care best practices, communication techniques, and strategies for managing challenging behaviors. These training facilities ensure that caregivers are knowledgeable and compassionate, providing the highest quality of care. Family-Friendly Spaces Family involvement is crucial in memory care. New memory care developments include spaces designed for family engagement and support, such as private meeting rooms, family counseling centers, and communal areas for family visits, offering a supportive environment for those seeking family counseling near me. These facilities provide resources and support services to help families navigate the challenges of memory loss, fostering a strong connection between residents and their loved ones. Integration of Smart Technology Advancements in technology are transforming memory care, and modern construction projects are integrating these innovations seamlessly. Smart building technologies, such as electronic health records, remote monitoring systems, and personalized cognitive stimulation programs, are incorporated into the infrastructure. These technologies enhance resident safety, improve communication, and promote overall well-being. Holistic Wellness Centers New memory care facilities often include holistic wellness centers that address the physical, emotional, and spiritual needs of residents. These centers offer yoga and meditation rooms, pet therapy areas, nutritional counseling spaces, and spiritual support facilities. By promoting overall health, these wellness programs enhance the quality of life for residents living with memory-related conditions. Multisensory Environments Multisensory enrichment is a key feature in modern memory care design. Facilities are built with spaces that provide multisensory experiences, such as aromatherapy rooms, horticulture therapy gardens, and therapeutic touch areas. These environments stimulate residents’ senses, evoking positive emotional responses and helping them connect with their surroundings. Community Integration and Accessibility Memory care facilities are increasingly being designed with community integration in mind. Developers are creating buildings that facilitate easy access to local attractions, cultural events, and community gatherings. This integration allows residents to maintain their independence and interests, staying connected to the wider community and enhancing their social interactions. Continuous Improvement in Facility Design Continuous quality improvement is essential in the construction and real estate development of memory care facilities. Developers and builders regularly evaluate and update design practices, incorporating feedback from residents, families, and staff, as well as adhering to the latest industry standards and best practices. This commitment ensures that facilities remain at the forefront of memory care innovation. At Vivante, we are dedicated to constructing innovative and compassionate memory care environments that prioritize the dignity, autonomy, and well-being of our residents. Our memory care facilities feature personalized living spaces, engaging therapeutic design elements, dementia-friendly architecture, and state-of-the-art technology. With a focus on holistic wellness and continuous quality improvement, we strive to build communities that enhance the quality of life for individuals living with memory-related conditions and provide peace of mind for their loved ones. Learn more about our memory care services and how our innovative construction and real estate practices can support your family’s unique needs at Vivante Living.













