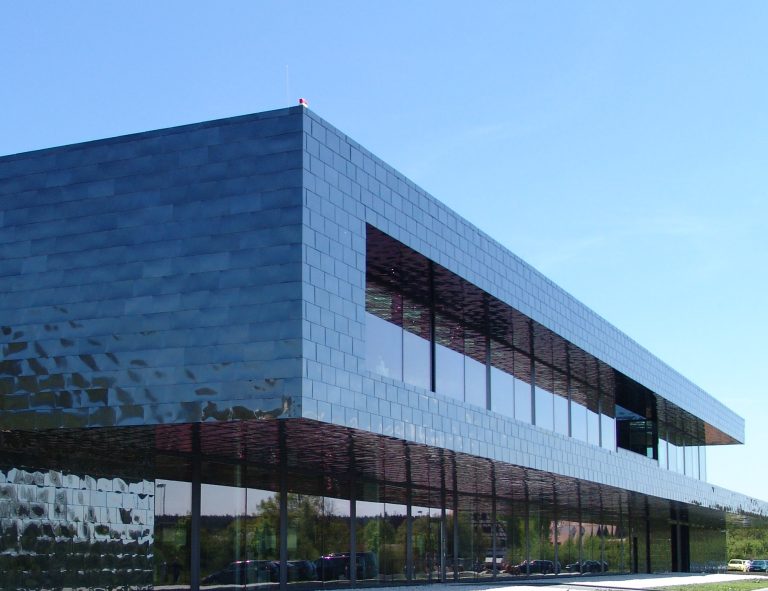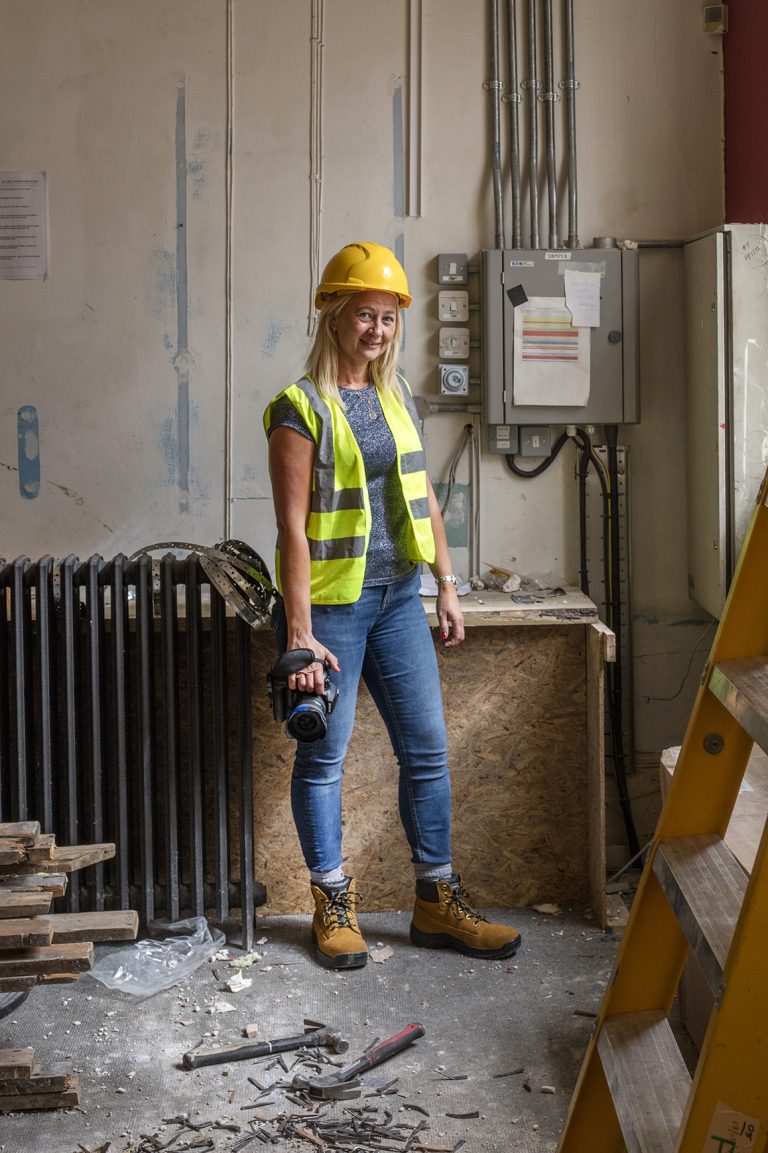Managing the logistics of your construction site is integral to ensuring time and budget constraints are met. Dan Casey, Marketing Manager at award-winning lifting equipment manufacturer Penny Hyrdraulics, shares four tips to help you do this. When managing a construction site, ensuring the whole operation runs smoothly is of paramount importance. Logistics management is key to this, helping to keep the project on time and on budget but, if you want to minimize inefficiency, you’re going to need a strategy. In this article, I will discuss four ways you can improve the logistics of your construction site to ensure that materials are delivered on schedule, you have the right tools and equipment for every job, and all your workers are fully trained and briefed on what they need to do. Start with a plan Projects of all kinds suffer due to unnecessary and wasteful activities. While this can never be fully avoided, creating a logistics plan at the start of your project is key to determining how everything will turn out. The purpose of creating a detailed plan is to increase efficiency and maximise profits, while also preparing as best you can for unforeseen circumstances. Ideally, you want to create a process map and a list of all the materials you’re going to use, which you can keep track of and update each day. Your plan must take into account the various logistical factors of the construction site, such as material transportation, workforce management, and control of equipment and machinery. This will help to avoid any wasted time and energy, and ultimately determine whether or not the project can be delivered on time and on budget. Communicate with your team An integral part of construction logistics is maintaining open communication channels with your workers, suppliers, and higher-ups. You should always be looking for new ways to improve communication, as this will allow you to get on top of problems early and nip them in the bud before they snowball into something bigger. Little things left unchecked can lead to workflow inefficiencies, so it’ll pay dividends to stay on top of things. As construction is a constantly-evolving industry with new practices and requirements being implemented all the time, it is important to maintain open channels of communication. This is especially true for experienced workers who will be able to help spot holes in your plan, so it’s a good idea to get them involved early and stay in contact with them on a regular basis. While a lot of this can be streamlined and done from afar, the site should still be visited regularly so you can chat to workers on the ground. Have the right tools for the job Even the simplest jobs can take far longer than they should without the correct equipment, leaving workers to struggle through at reduced efficiency. This can be something as simple having the correct shovel for the job but, when it comes to larger equipment and machinery, entire processes can be slowed down, and days can be lost. Providing your workers with the tools they need to do the job effectively is a key part of ensuring the logistics of your site are running smoothly. At Penny Hydraulics, we aim to help improve workflow efficiencies with our vehicle-mounted hydraulic crane and SwingLift products, which are used to move and load materials in a safe and efficient manner. Trying to manually load such items can be laborious and time consuming, so having a handy and easy-to-use solution on-site can massively improve efficiency. Jobs that would have previously required two or more people, such as filling a van with material, can now easily be done by one. Use software to your advantage Improving your own workflow will allow you to spend more time on important tasks, such as focusing on the logistics of your construction site. Implementing automated systems will allow you to save time by cutting down the time it takes for you to send out progress reports, manage ongoing budgets, and keep track of day-to-day changes that affect the site. By using reporting and budget management software, you’ll be able to make sure the right people know what’s happening at all times, allowing you to focus on the more important day-to-day logistics management. There are all kinds of other tools you might find beneficial as well, such as health and safety management software, which can help to prevent hazards and keep track of incidents. There will always be unforeseen circumstances that you have to deal with on your construction site but, with careful planning, open channels of communication, and the right tools to help you do the job, you’ll be best placed to tackle them head on.














