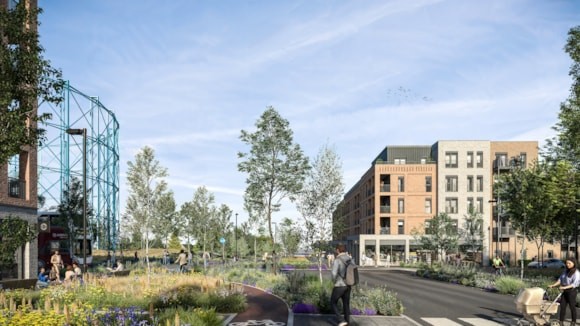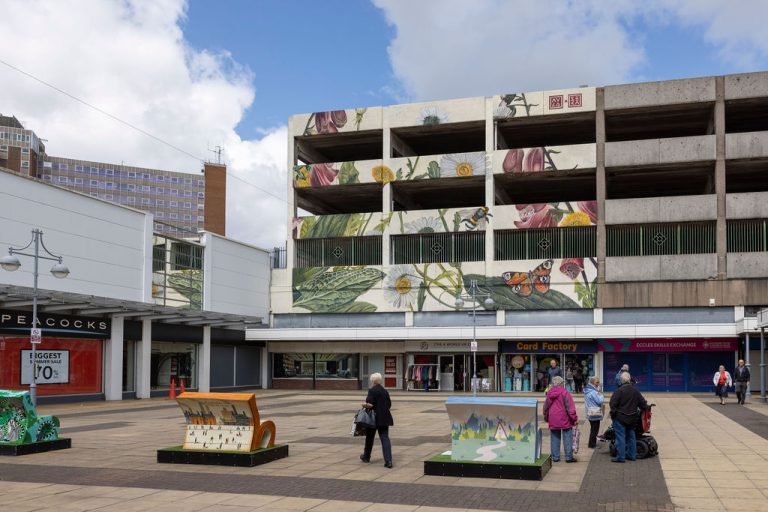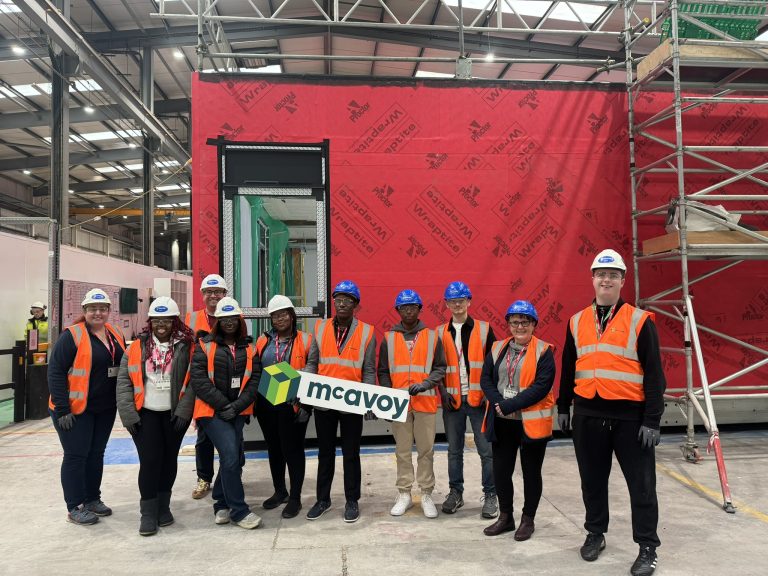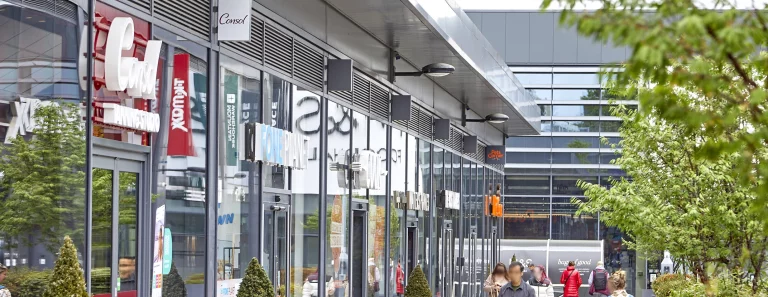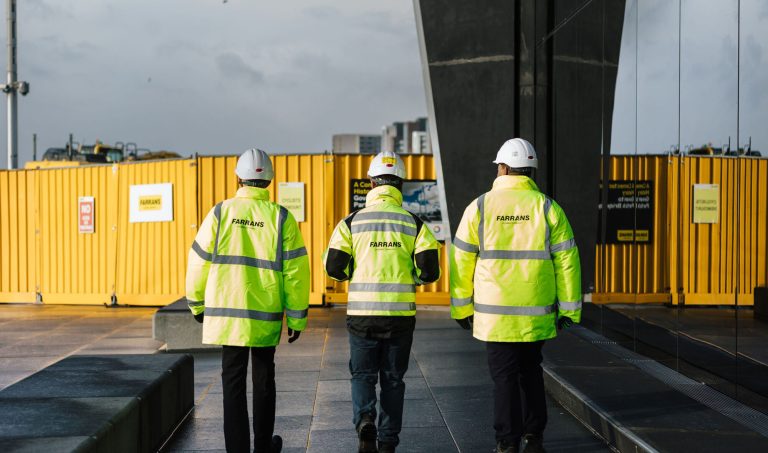By Matthew Reed – Head of Asset Management (Retail Parks) at British Land What’s driving retail parks to outperform? It’s the combination of affordability, accessibility, and adaptability – a strategy that attracts leading brands, welcomes new formats, and keeps our parks thriving. When it comes to the future of retail, our Head of Retail Parks, Matt Reed, is clear: retail parks are winning. Backed by fresh leasing data and real-world insight, he reveals why these destinations are outpacing the competition – boasting high footfall, strong rental growth, and record-low vacancy. Accessibility, affordability, and adaptability are the three pillars pushing retail parks ahead. We’re seeing retailers gravitate to parks because they tick every box for today’s omni-channel world.” Why Are Retail Parks so accessible? Let’s start with location. Retail Parks tend to be strategically placed on major arterial roads, making them easy to access. It’s simple. People want convenience, and with free, abundant parking right outside the door retail parks play in to the consumers need for convenience But it’s not just about access. For example, at our retail park in Teesside, our centre team collaborated with the local bus operators to boost public transport links, ensuring everyone, including staff and shoppers, can access the park easily. It’s a win for everyone but especially for our customers bottom lines. Affordability drives growth Affordability is a major draw for retailers. Compared to high streets and shopping centres, total occupational costs at retail parks are highly competitive. This has attracted a diverse mix of tenants, especially in the wake of Brexit and COVID. As a result, this has opened the door for a wave of new retailers, from value food brands to innovative new retail formats eager to take advantage of the cost-effective space. As a result, we are seeing strong rental growth and exceptionally low vacancy rates across our portfolio – a clear sign the model is working. Are Retail Parks built for modern retailers? Adaptability is at the heart of a retail park. Our units are essentially blank canvases – big tin sheds we can cut, carve, and combine to suit any need. Need a click-and-collect hub? No problem. Want to launch a new format store. We can do it. We’ve seen a huge acceleration in omni-channel features from click-and-collect to return hubs and drive-to convenience. Retailers love it because it supports both in-store and online sales. Who’s leading the charge? Value food retailers like Aldi and Lidl have been the darlings of the market. Their presence drives regular footfall, which benefits every occupier on the park. It’s a halo effect – if someone’s coming for groceries, they’re likely to pop next door for fashion or homeware. But it’s not just food. We’ve repositioned units to attract everything from medical diagnostics centres to dentists and vets. At Crown Point, Denton, we combined two smaller units for InHealth to create a mini medical centre. That’s diversification in action, catering to a wider demographic. Asset management in retail property is unique – you get to shape real, tangible places and build lasting relationships. We work closely with our retailers all year round, understanding their needs. It’s a dynamic, social career where every project is a chance to make a visible, meaningful impact. That’s what makes it so rewarding.” How does smart leasing shape the future? Smart leasing is about more than just filling units. It’s about curating a vibrant, relevant mix that keeps our parks ahead of the curve. We’re always looking for ways to adapt spaces for new entrants, whether that means carving out smaller units for coffee shops and bakeries or combining spaces for larger occupiers. This flexibility ensures our parks stay dynamic and attractive to both retailers and the communities they serve. “At Denton, we turned a standard unit into a modern dental hub – so now, alongside brands like JD Sports and M&S, you’ll find essential services right on the park. That’s what sets retail parks apart: we’re creating places that are diverse, dynamic, and truly community focused.” At British Land, our strategy is clear: we’re setting the standard for modern retail by championing affordability, accessibility, and adaptability across our retail parks. By creating spaces that are easy to reach, cost-effective for retailers, and flexible enough to welcome new concepts, we are not just responding to change, we are helping drive it. Our approach ensures our parks remain vibrant, resilient, and ahead of the curve, delivering value for our occupiers, our communities and our investors. Building, Design & Construction Magazine | The Choice of Industry Professionals
