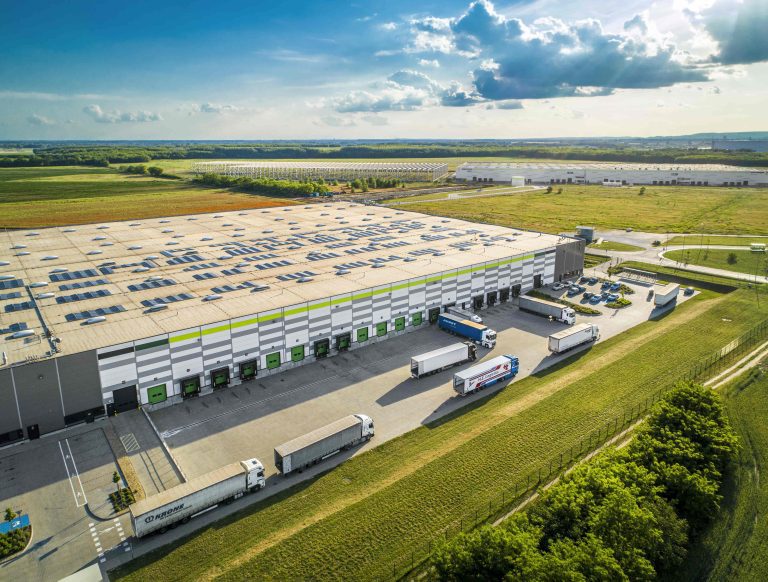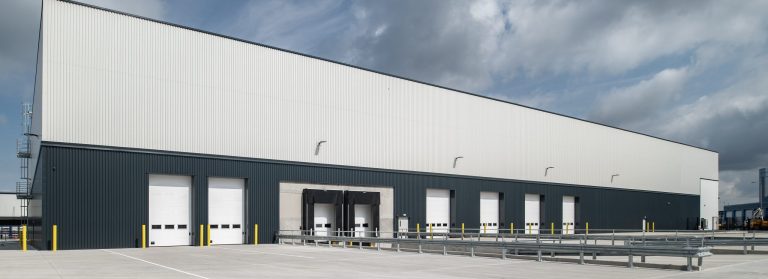New headquarters in Lichfield to secure existing jobs, support future growth, and raise sustainability standards Palletways UK, the country’s leading and most trusted palletised freight network, has announced plans to relocate its national headquarters and core operations to a new purpose-built 640,000 sq ft facility at Fradley Park, Lichfield, Staffordshire. Developed in partnership with Prologis UK, the project will consolidate Palletways’ operations, create space for future growth, and raise the bar for sustainable logistics buildings in the UK. The new site, located a short distance from the company’s current site at Fradley Park, will look to consolidate their operations in the area. Around 250 existing jobs will be secured for the Lichfield area, with the new facility set to create clear opportunities for further employment growth in the years ahead. Palletways has been based in Lichfield since 1994, when it first established its operations in the UK. What began as a single site has grown steadily over the past three decades into a network that now supports more than 140 independent members and handles close to 6 million pallets each year. Rob Gittins, Managing Director of Palletways UK, said: “Our decision to remain in Lichfield reflects the strength of our connection to the area and the role it has played in our success over the past 30 years. This new facility represents the next step in that relationship — creating space for growth while keeping us firmly rooted in the place where we began.” By consolidating operations into a single, purpose-built site, Palletways will reduce handling times, improve tracking accuracy, support earlier finish times and more reliable delivery windows. The additional space and flexibility will also allow the business to trial new technologies and streamline logistics processes — helping its independent members operate more efficiently and deliver stronger service to their own customers. Rob Gittins added: “It has been clear for some time that we are outgrowing our existing site at Fradley Park, which has served us so well for nearly 30 years. We began looking at how we could secure local jobs with minimum disruption, create opportunities for long-term growth, and further strengthen our commitment to sustainability.” We’re very excited about these plans, developed in partnership with Prologis, which reinforce all of those objectives. Our new headquarters will allow us to build on our service levels, provide better facilities and training opportunities for our staff, and offer even greater support to our members.” A key factor for Palletways in selecting Prologis as development partner was the company’s proven ability to deliver sustainable logistics buildings that meet both environmental and operational needs — a close fit with Palletways’ ambitions for its new headquarters. This, backed by Prologis’ robust balance sheet and access to capital means that the development could be delivered for Palletways with confidence, once planning approval is in place. The 640,000 sq ft facility will be delivered by Prologis and target BREEAM Outstanding and EPC A+ standards, placing it among the UK’s top-performing industrial buildings for energy efficiency. Features will include a 600kWp+ rooftop solar PV array, smart metering, rainwater harvesting, and high-efficiency systems to reduce both emissions and running costs. The new headquarters has been designed with employee wellbeing and community connectivity in mind. The building will feature warehouse skylights to maximise natural light, alongside secure cycle parking and EV charging to encourage more sustainable commuting. A dedicated amenity space for Palletways workers will include soft and hard landscaping, seating and a covered area. A new cycleway and footpath, winding through natural landscaping and featuring native species will improve local access between Fradley and Streethay, creating benefits beyond the building itself. Paul Weston, Regional Head at Prologis UK, said: “This is a development that supports jobs, productivity and sustainability in equal measure. It reflects the ambitions of a long-standing logistics leader, while also contributing to a cleaner and more efficient built environment. It also aligns with the UK’s broader goals to modernise infrastructure, support regional growth and enable more sustainable ways of working. By investing in high-quality logistics facilities outside major city centres, projects like this help strengthen local economies and future-proof the country’s supply chain network.” The proposals are currently subject to planning approval. A public consultation is now underway, with a planning application expected to be submitted to Lichfield District Council in summer 2025. Subject to approval, construction is expected to begin in 2026, with occupation targeted for 2027. Building, Design & Construction Magazine | The Choice of Industry Professionals














