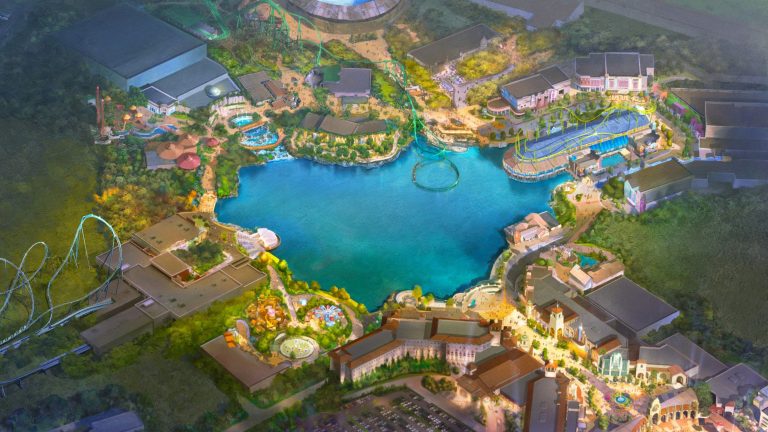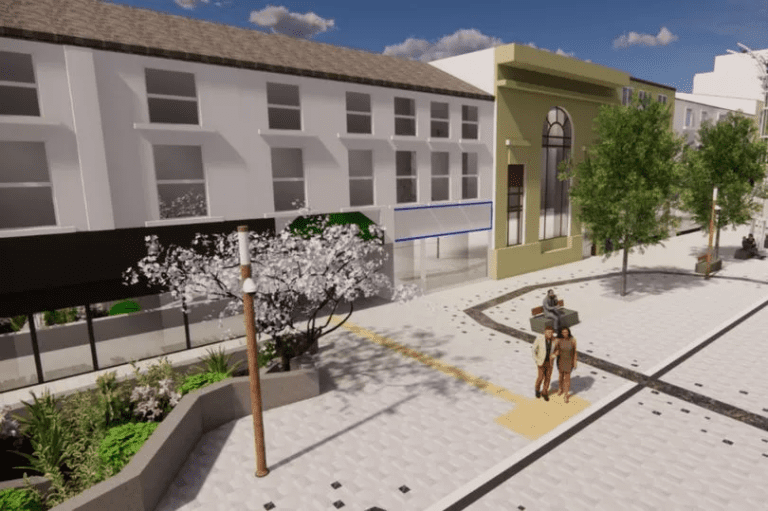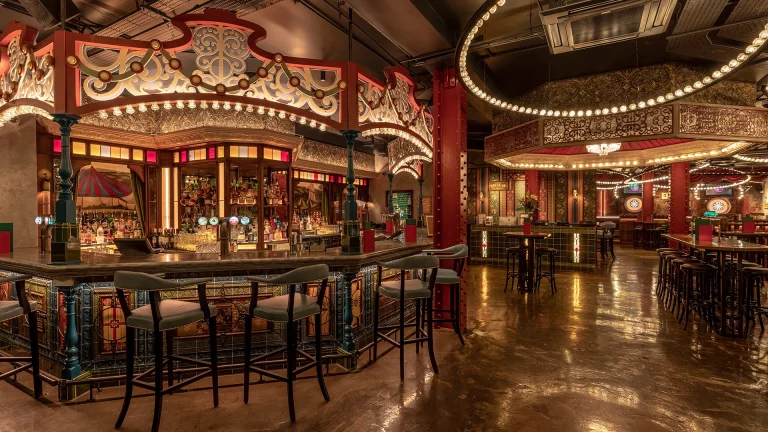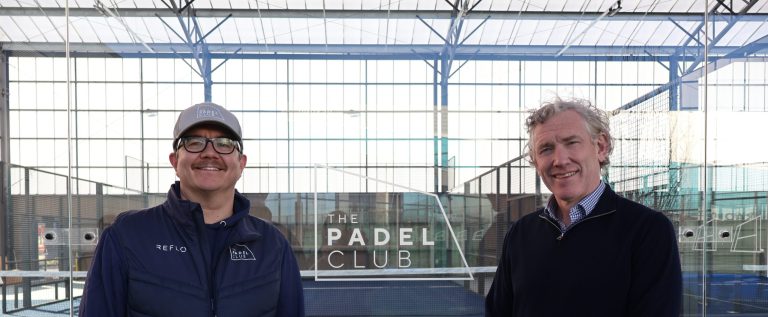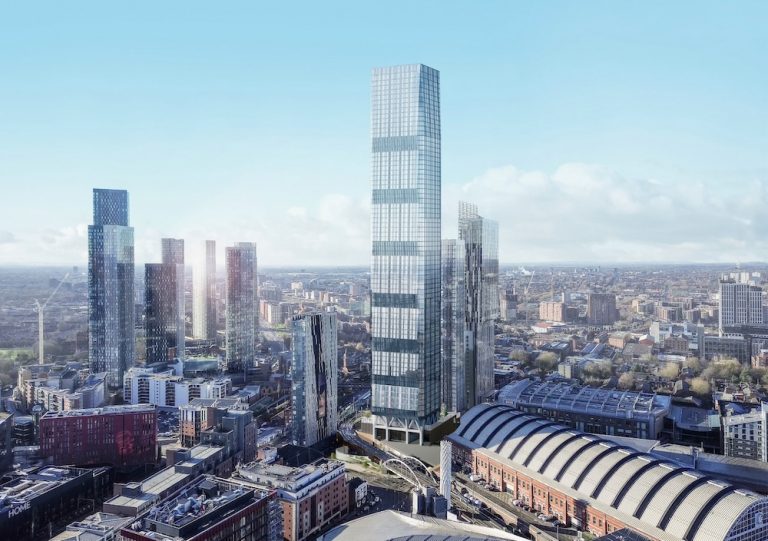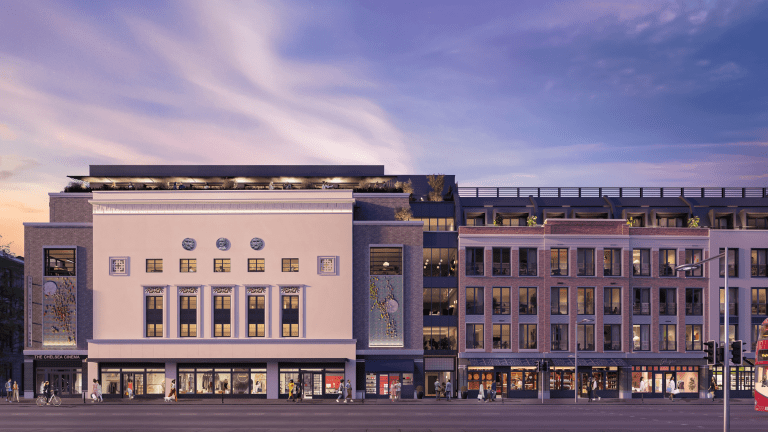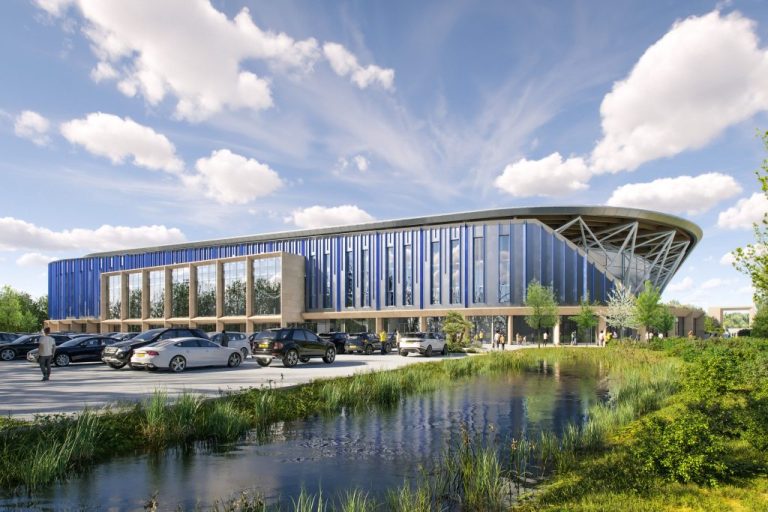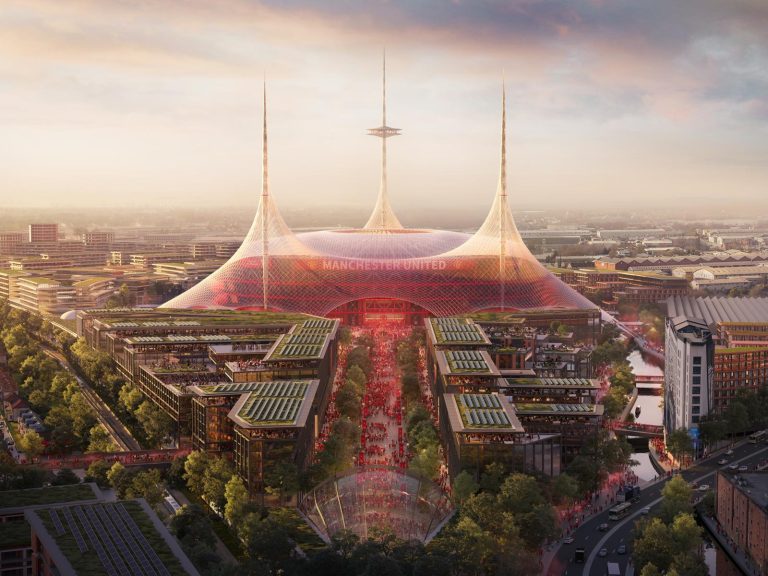Nobu Hospitality, the globally recognised luxury lifestyle brand, has unveiled plans for a landmark development in Manchester, featuring a hotel, restaurant, and the UK’s first Nobu-branded residences. In partnership with leading, award-winning property developer Salboy, the project – currently named Viadux 2 – will introduce the Nobu Hotel Manchester as the tallest building outside London, standing at 246 metres. This development will bring the brand’s signature blend of luxury hospitality and world-class dining to the heart of the city. The Viadux 2 project represents a £360 million property development in a prime Manchester city centre location, subject to a positive planning outcome this spring. The 76-storey tower will house 160 hotel rooms, sophisticated event spaces, and a signature Nobu restaurant and bar, each reflecting the brand’s signature minimalist design. The development will also introduce 452 Nobu residences, marking the brand’s debut into the UK’s luxury real estate market. Offering an exclusive opportunity to live the Nobu lifestyle, each residence will feature refined design with thoughtful Japanese details, premium amenities—including Nobu dining and room service —an exclusive swimming pool, spa, podium garden and gym, as well as unparalleled access to the city through a dedicated experience team. Manchester has rapidly evolved into a prime destination for luxury hospitality and high-end real estate, attracting leading luxury brands and world-class restaurateurs. Nobu’s arrival marks a major milestone in this transformation, setting a new benchmark for upscale living and hospitality in the region. “We are proud to include Manchester in our global collection, with its vibrant culture and growing global status. Strong partnerships are essential to our success, and with Salboy, Fred Done, and Simon Ismail, we have the best-in-class partners with a solid reputation and a world-renowned vision,” said Trevor Horwell, CEO of Nobu Hospitality. “Having grown up in the area, I am personally immensely proud of this project in a city that continues its evolution as a global destination for luxury hospitality. Manchester is home to world-class developments, a thriving culinary scene, and a growing demand for high-end lifestyle experiences. None of our locations are cookie cutter; we wholeheartedly embrace the spirit of each destination. We are delighted to be working with Salboy to blend the Nobu experience with the essence of Manchester.” “For decades, I’ve travelled extensively while growing my businesses and exploring a vast array of dining experiences. Yet, Nobu has consistently set the benchmark for fine dining, offering impeccable cuisine and unparalleled hospitality wherever I go, whether in New York, Singapore, or soon in Manchester. I’m truly excited to welcome the Nobu team to Manchester. As a businessman, I understand why Robert De Niro and his partners chose to invest in Nobu. It is about more than just money; it is about bringing this level of class to Manchester and celebrating what it means for the city.” Fred Done, Co-founder of Salboy & Betfred “This £360 million deal for Nobu Manchester will take the city to new heights in terms of service, cuisine, and experience. Chef Nobu’s cuisine, renowned worldwide, has influenced dining across the globe. Even if you haven’t dined at a Nobu restaurant, you have likely experienced dishes inspired by his innovations. As the original innovator in fine dining, Chef Nobu popularised a blend of cuisines in exciting new ways, leaving a lasting influence on every modern restaurant you see today. We are excited to unveil plans for the UK’s first Nobu-branded residences and hotel, with this signature hospitality offering at its heart.” Simon Ismail, Co-founder of Salboy Building, Design & Construction Magazine | The Choice of Industry Professionals
