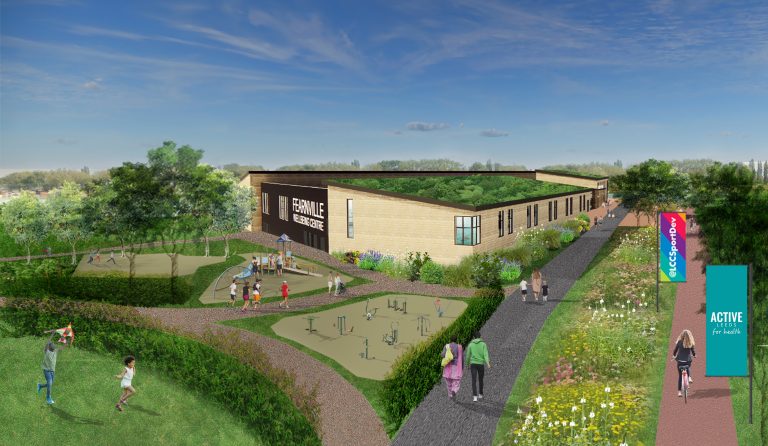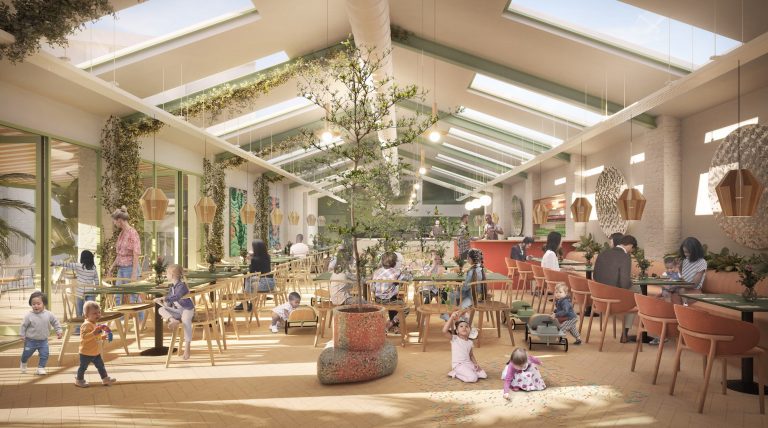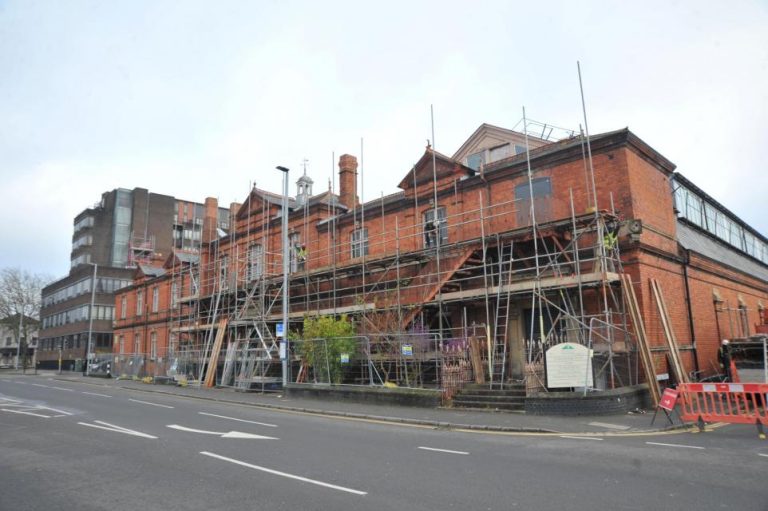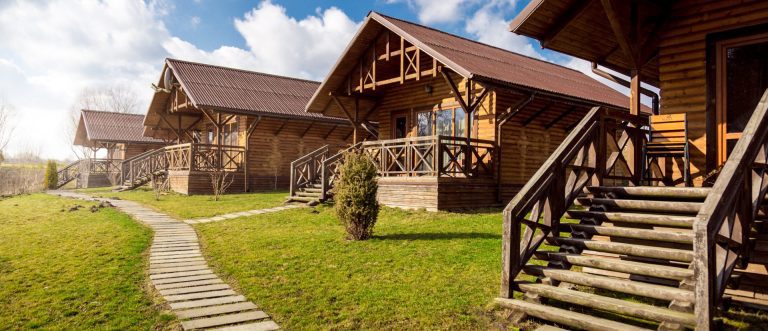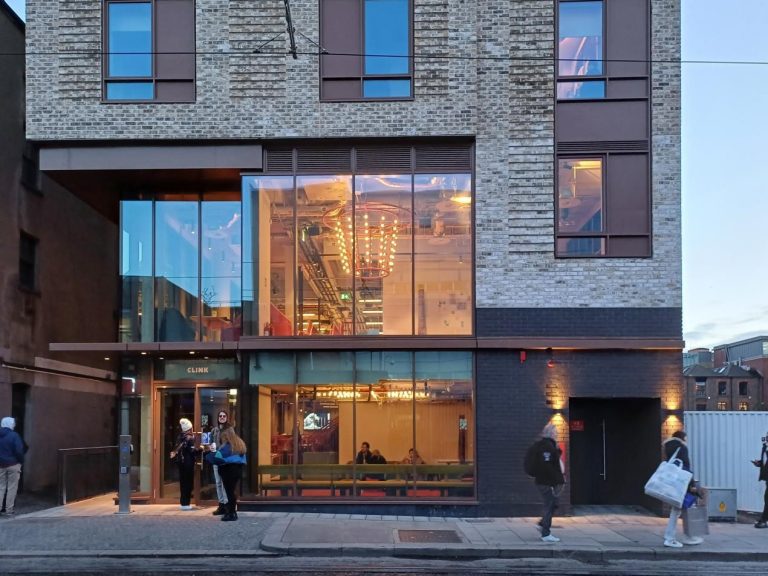Seventy Ninth Group, an asset management company headquartered in North West England, has agreed terms to purchase two holiday parks for acquisition and subsequent redevelopment. Set in exclusive locations in Scotland, the Seventy Ninth Group plans to build up to 700 holiday lodges which will feature on site dining, as well as modern health and spa facilities. The two projects have a gross development value (GDV) in excess of £300 million combined. Once built, the lodges will be offered for sale at a starting price of £200,000.00. Seventy Ninth Group specialises in the acquisition and redevelopment of undervalued assets across its core sectors of real estate and natural resources. The redevelopment of holiday and leisure parks is just one of key market sectors in real estate for the company. The other sectors include residential and commercial office parks. The Group is owned by the Webster family, who hold a unique position in both the real estate and natural resource sectors, specialising in the acquisition, management and development of high growth assets with a focus on deploying sustainable investment strategies. Managing Director of the Group, Jake Webster, says; “We are delighted to be able to add this latest acquisition to our portfolio. The leisure sector has been a significant area for growth for us as we look to redevelop these two sites into luxury leisure accommodation. “The nature of the UK staycation market is evolving. Expectations are growing around the quality of accommodation and facilities expected on site with many holiday makers seeking a luxury experience. “Investment is key to operators who want to compete in this luxury space as they look to upgrade, refurbish and expand their offering. For investors this means there is a real opportunity for long term, stable returns. “ The Seventy Ninth Group is an award-winning asset management company headquartered in the United Kingdom. Founded by serial entrepreneur David Webster and his two sons, Jake and Curtis Webster. The Seventy Ninth Group holds a unique and advantageous position in both the real estate and natural resource sectors, specialising in the acquisition, management and development of lucrative assets during times of economic turmoil and uncertainty. A family-owned business, the Seventy Ninth Group is chaired by David and his sons, Jake and Curtis, along with an experienced board of directors most of whom derive from a banking & compliance background. The Seventy Ninth Group is renowned for its strong family values of loyalty, honesty, and reliability, and is respected by their clients globally. Forward Looking Information This press release contains certain “forward-looking information” within the meaning of applicable Canadian securities legislation. Such forward-looking information and forward-looking statements are not representative of historical facts or information or current condition, but instead represent only the Company’s beliefs regarding future events, plans or objectives, many of which, by their nature, are inherently uncertain and outside of the Company’s control. Generally, such forward-looking information or forward-looking statements can be identified by the use of forward-looking terminology such as “plans”, “expects” or “does not expect”, “is expected”, “budget”, “scheduled”, “estimates”, “forecasts”, “intends”, “anticipates” or “does not anticipate”, or “believes”, or variations of such words and phrases or may contain statements that certain actions, events or results “may”, “could”, “would”, “might” or “will be taken”, “will continue”, “will occur” or “will be achieved”. The forward-looking information and forward-looking statements contained herein may include, but are not limited to, information concerning the Company identifying an appropriate business combination target and its future plans for pursuing a stock exchange listing in Canada. Although the Company believes that the assumptions and factors used in preparing, and the expectations contained in, the forward-looking information and statements are reasonable, undue reliance should not be placed on such information and statements, and no assurance or guarantee can be given that such forward- looking information and statements will prove to be accurate, as actual results and future events could differ materially from those anticipated in such information and statements. The forward- looking information and forward-looking statements contained in this press release are made as of the date of this press release, and the Company does not undertake to update any forward-looking information and/or forward- looking statements that are contained or referenced herein, except in accordance with applicable securities laws. All subsequent written and oral forward- looking information and statements attributable to the Company or persons acting on its behalf is expressly qualified in its entirety by this notice. Building, Design & Construction Magazine | The Choice of Industry Professionals
