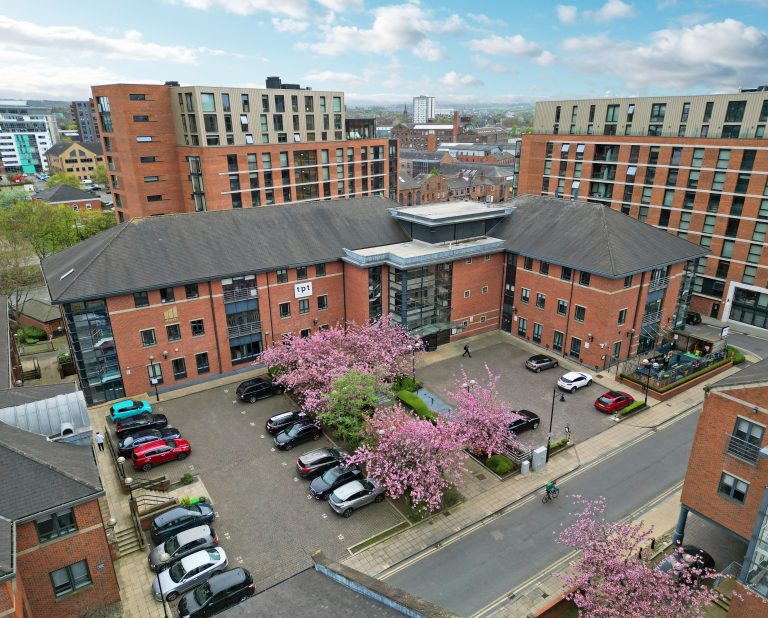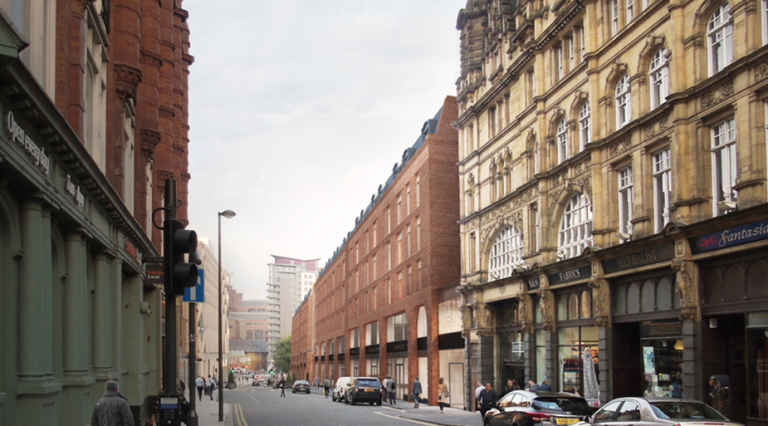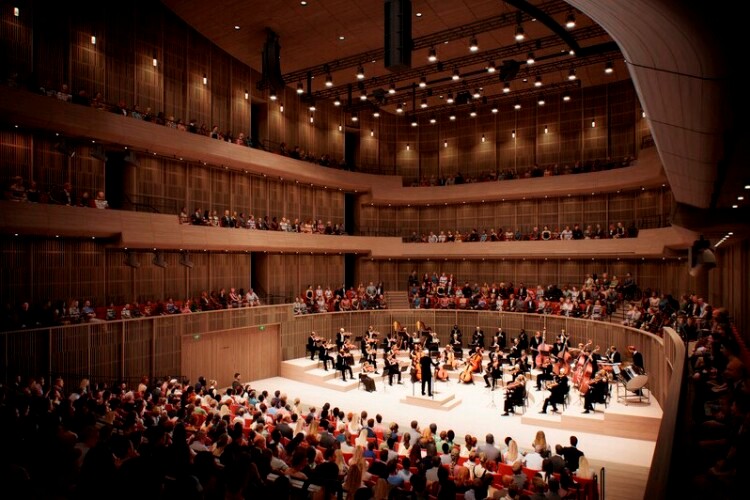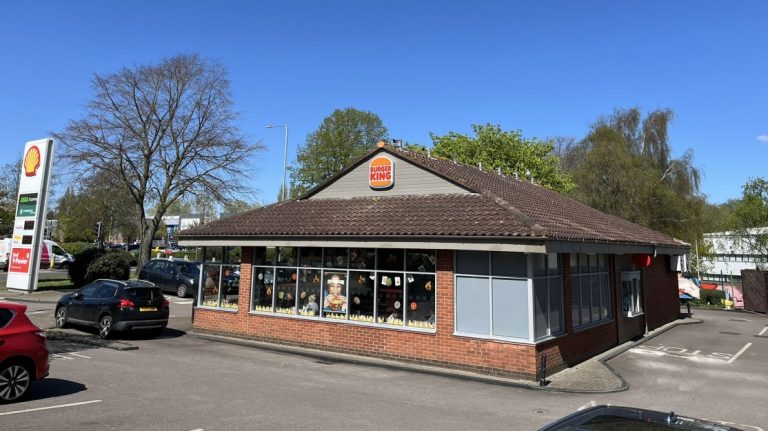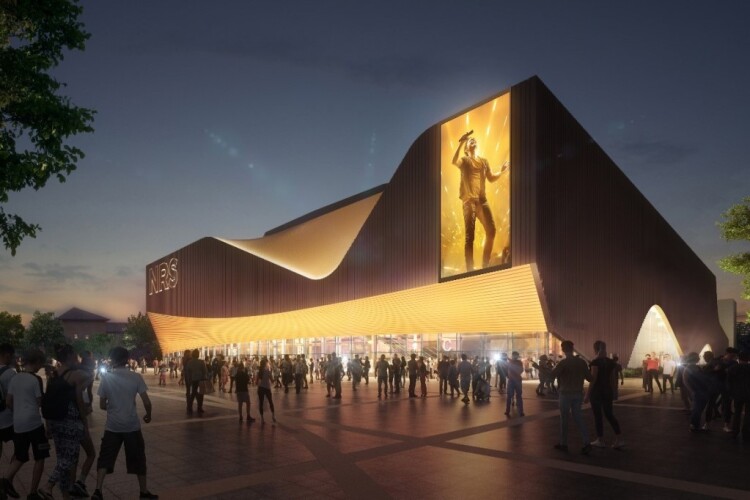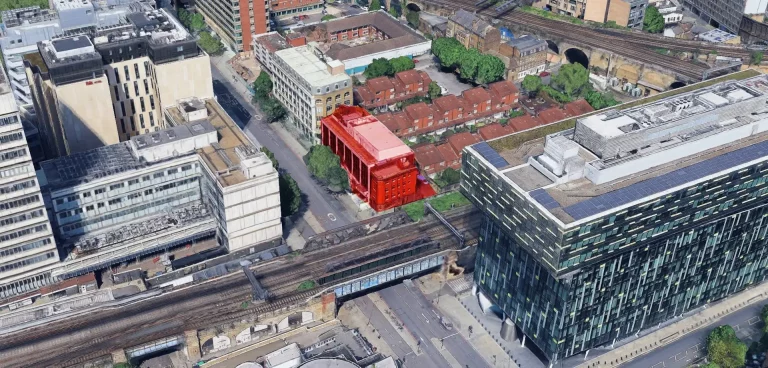Construction is under way on Cardiff Arena, a £300m, 16,500-capacity venue that will anchor the Atlantic Wharf regeneration in Cardiff Bay. McLaren Construction, appointed earlier this year as main contractor, has commenced works on the Populous-designed scheme, which is targeting opening in 2028. Brought forward by Cardiff Council with a consortium of Live Nation and Robertson Property, the project pairs an events-led anchor with a mixed-use masterplan of food and leisure space, a cultural centre, public square, four-star hotel, offices and up to 1,100 new homes. The intent is to stitch the waterfront’s industrial heritage to a contemporary entertainment and neighbourhood offer. Externally, the architectural language nods to Cardiff Bay’s iron-trade past. Patinated, corrugated panelling will wrap the façade, contrasted by a matte-gold aluminium soffit. The south elevation, addressing arriving visitors, introduces extensive glazing, a large-format LED screen and a distinctive “swoop” gesture, while additional glazing to the east and west references the rolling topography of South Wales. Inside, Jump Studios, a Populous company, is delivering the interior design. The seating bowl has been engineered to be compact, reducing the building footprint and bringing spectators closer to the stage with optimised sightlines. A notable departure from many arenas is the decision not to segregate hospitality seating from general admission, aiming to preserve a unified atmosphere across the audience. For the construction and property teams involved, the project’s complexity lies in threading a major performance venue into a live urban regeneration site, sequencing public-realm delivery with venue build, and coordinating specialist packages around the bowl geometry, long spans and acoustic performance. The venue’s public-facing elevations and LED integration also demand tight interface management between façade, MEP and digital systems. Populous senior principal Declan Sharkey said: “We are delighted to continue our longstanding relationship with Live Nation on this project to create this new, world-class arena for Cardiff. Live Nation has a truly inspiring vision for the future of the music and entertainment industry, focused on the creation of sustainable venues that are authentic to the communities they sit within, and those values are exemplified within the Cardiff Arena project. Our design will deliver an elite arena that will become the venue of choice for the South Wales region, for both spectators and performers alike. We are extremely excited to see it come to fruition and witness the transformative effect it will have on the surrounding area as part of Cardiff Council’s ambitious masterplan for Atlantic Wharf.” With ground broken and the delivery team mobilised, Cardiff Arena now moves from design intent to build phase, set to become a high-profile cultural and economic catalyst for the Bay when doors open in 2028. Building, Design & Construction Magazine | The Choice of Industry Professionals




