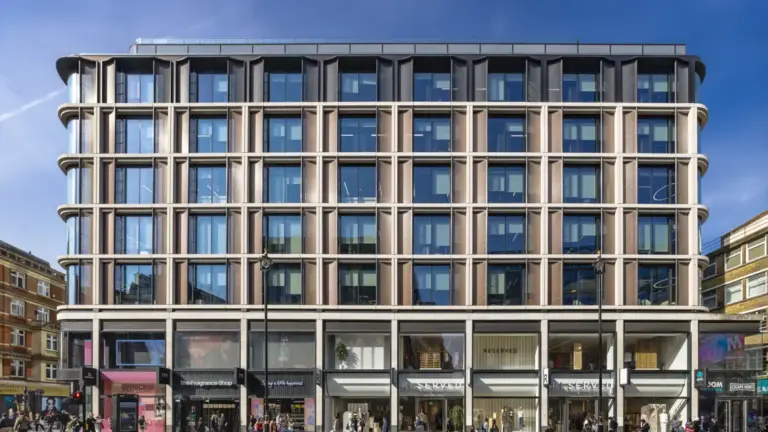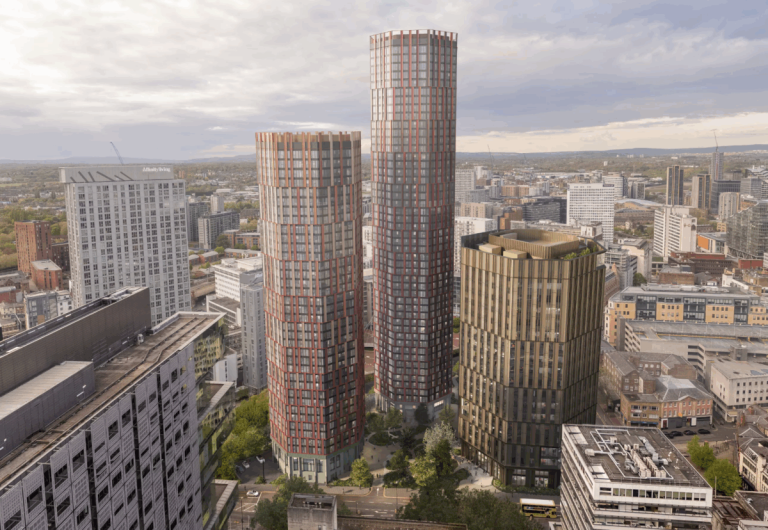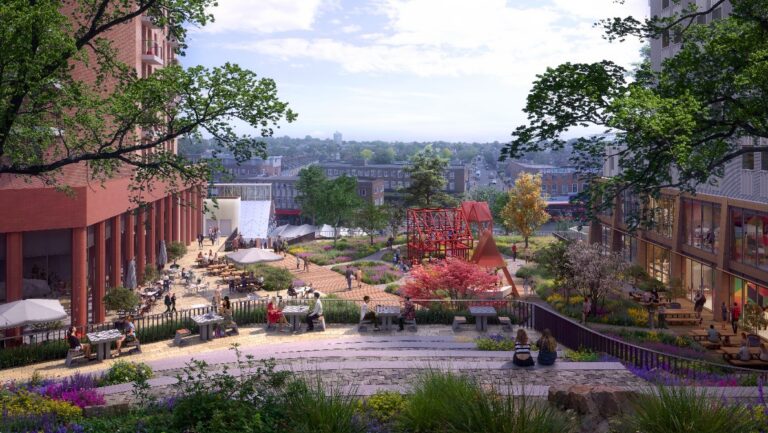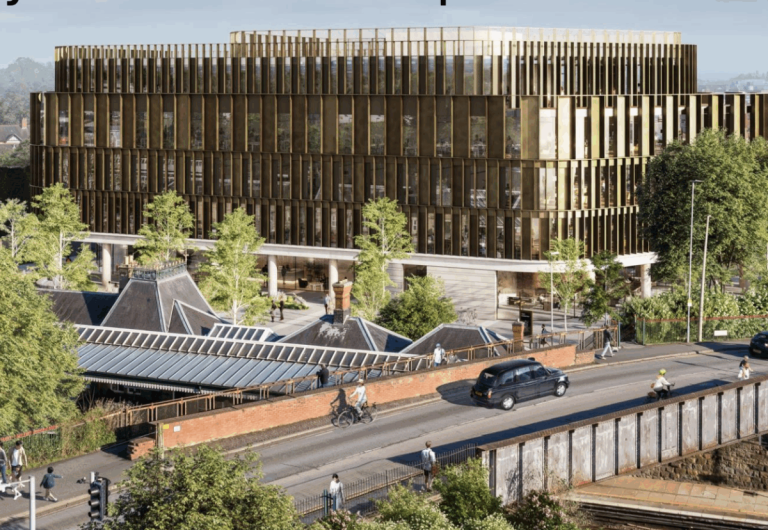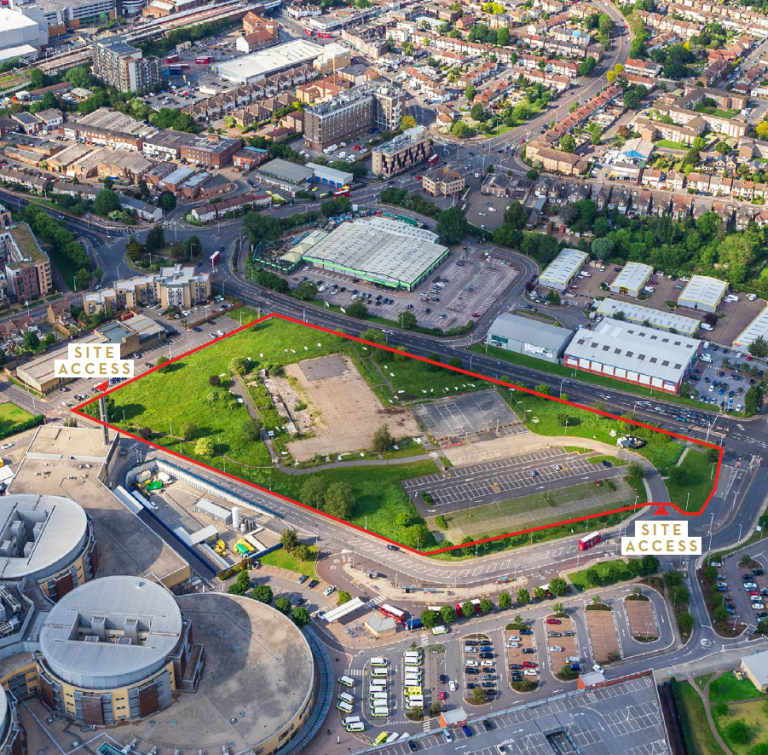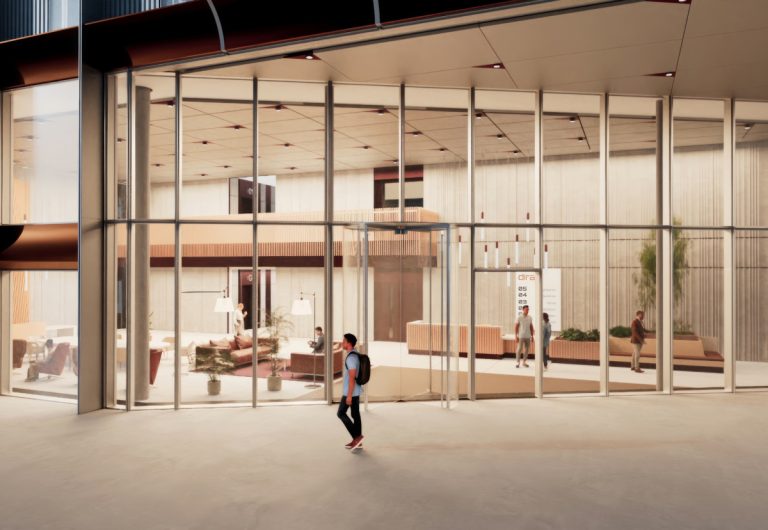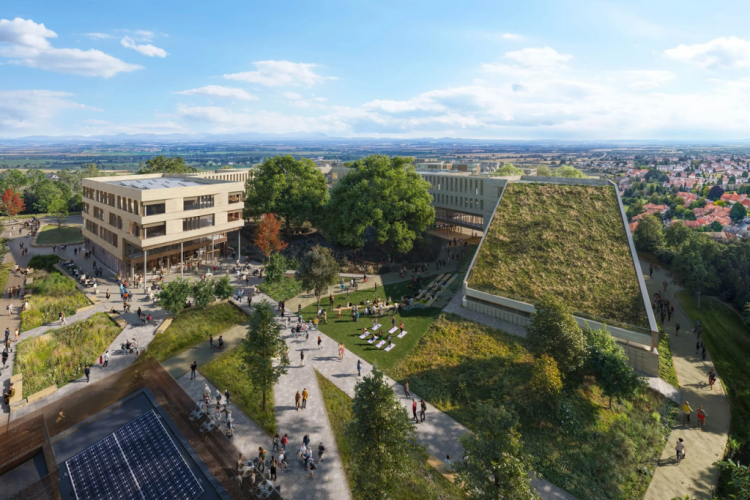Great Portland Estates (GPE) has finalised the sale of its prominent mixed-use building at 1 Newman Street, London, to Royal London Asset Management in a deal worth £250 million. The transaction reflects a net initial yield of 4.48%, underscoring sustained investor confidence in prime West End real estate. Situated on the northern side of Oxford Street, directly opposite the Elizabeth line entrance on Dean Street, 1 Newman Street offers 121,300 square feet of high-quality office and retail accommodation. The property spans basement, lower ground, ground, and seven upper floors, with design features that cater to modern occupier demands, including private roof terraces on the second and seventh floors and a 3,100-square-foot communal terrace on the eighth. The building is currently multi-let to nine tenants and produces an annual rent of approximately £11.9 million. The weighted average unexpired lease term sits at 6.4 years to the earlier of tenant break or lease expiry, providing stable income for its new owner. Hugh Morgan, director of portfolio management at GPE, described the transaction as the conclusion of a successful redevelopment journey. “The sale of 1 Newman Street marks the culmination of an exceptional journey for this redevelopment project. We’ve delivered a best-in-class office and retail building in the heart of the West End, and this transaction crystallises our returns while enabling us to reinvest the proceeds, including into the next phase of our exciting development pipeline,” he said. The sale highlights ongoing demand for well-located, high-quality assets in London’s West End, despite wider market uncertainty. With the Elizabeth line continuing to enhance connectivity and footfall across Oxford Street, the area remains one of the capital’s most desirable commercial destinations. For GPE, the disposal forms part of its strategy to recycle capital from completed projects into new development opportunities. For Royal London Asset Management, the acquisition represents a strong addition to its London portfolio, offering both steady rental income and long-term growth potential. The deal reinforces investor appetite for resilient, sustainable, and well-connected properties in central London, with 1 Newman Street standing out as a benchmark for contemporary mixed-use design. Building, Design & Construction Magazine | The Choice of Industry Professionals
