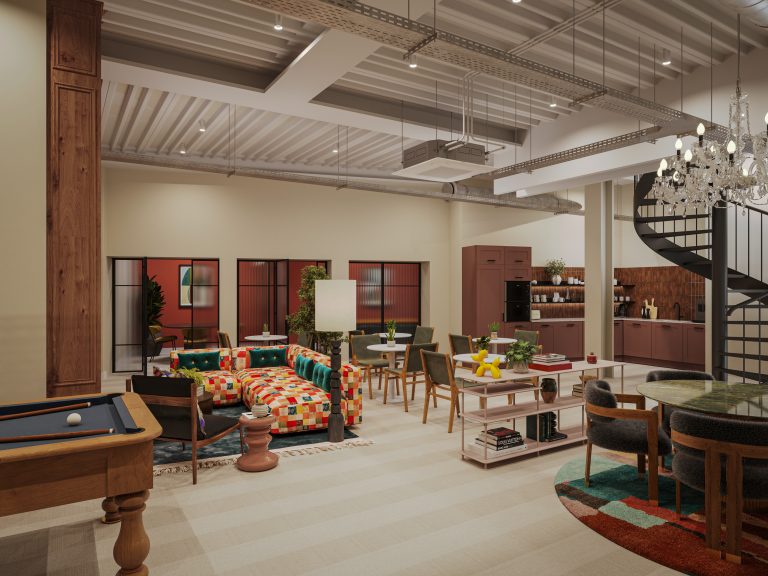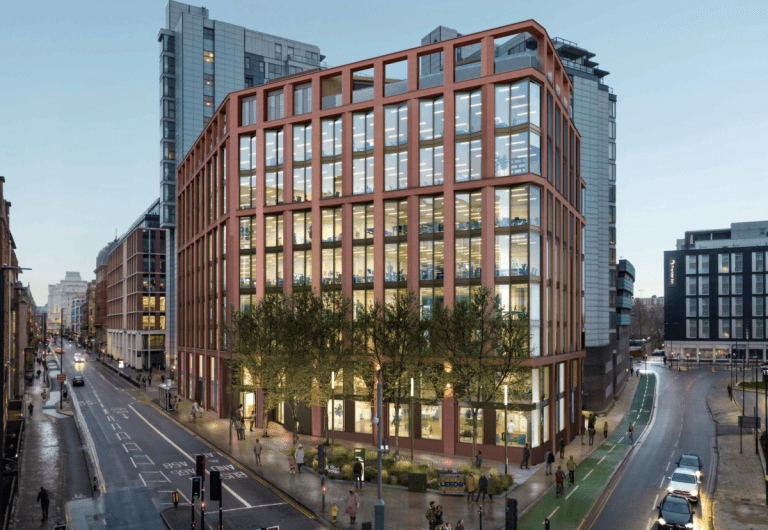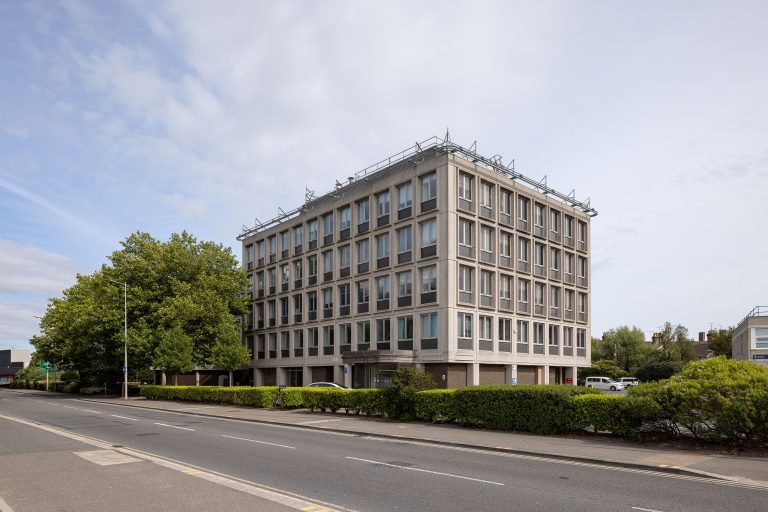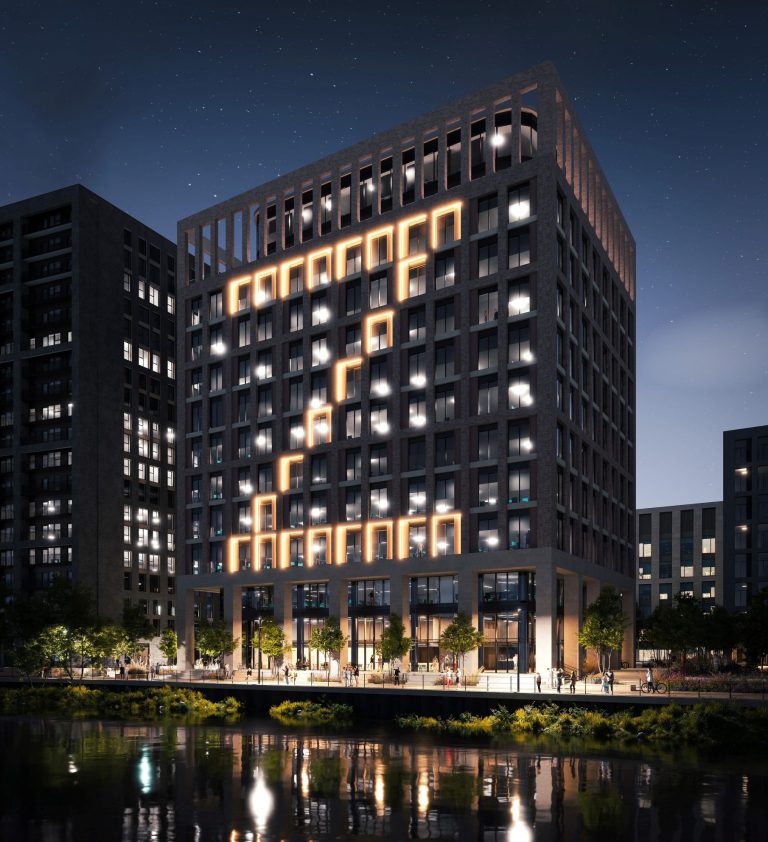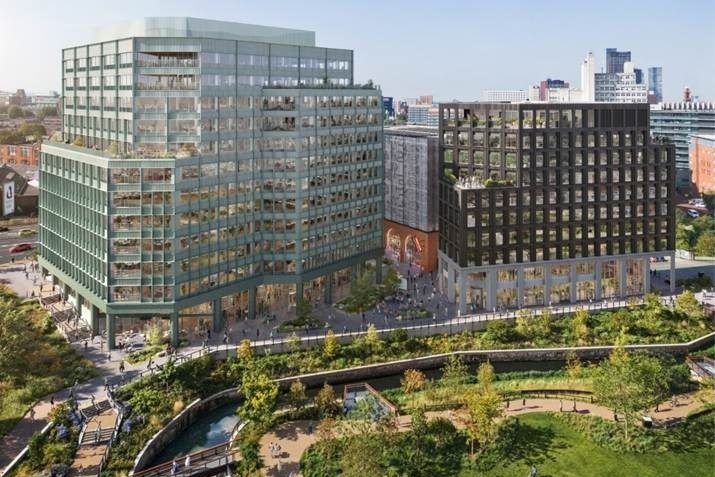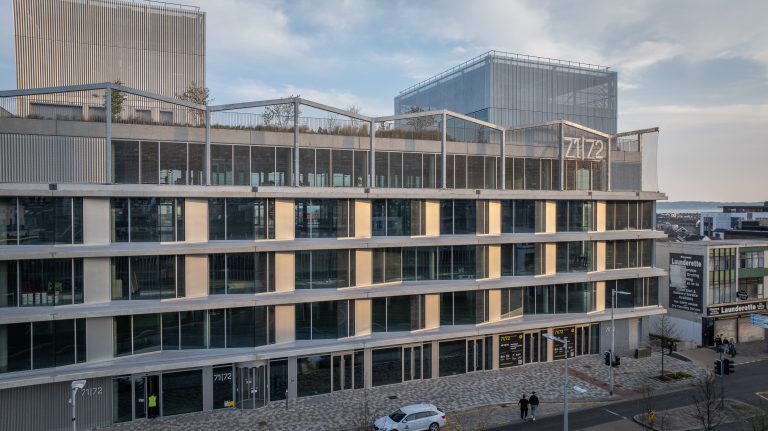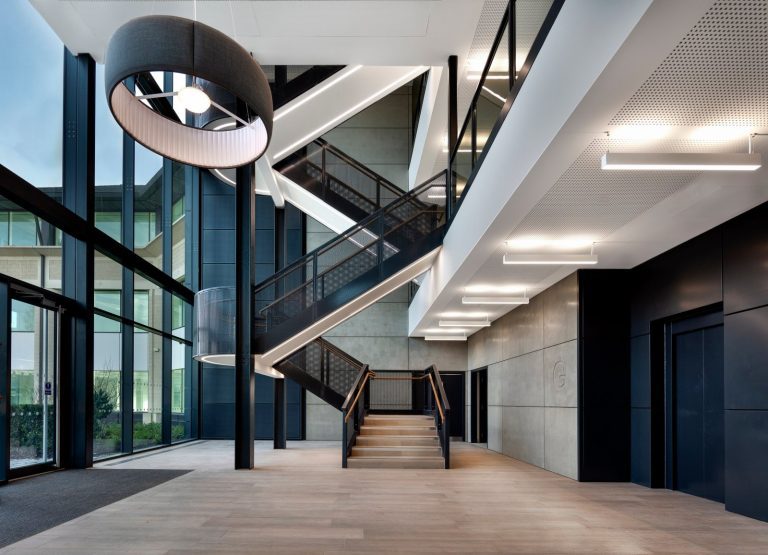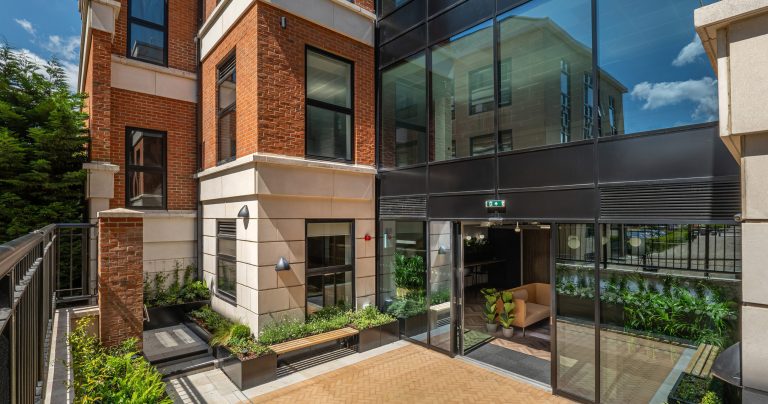A future defining office building set to lead on design, sustainability and occupier experience in Leeds Town Centre Securities PLC (TCS) has unveiled Z – a bold, future-focused 111,000 sq ft office development at Whitehall Riverside which is set to redefine workplace standards in Leeds. Positioned on a prime riverside site, the 11-storey building will deliver a next-generation workspace that blends intelligent building systems, exceptional sustainability credentials, and distinctive architecture. Designed for ambitious, connected businesses, it will offer the most technologically advanced and experience-led office space in the city. Z is intentionally distinctive – a bold, single-letter name inspired by its spiritual, astrological and mathematical associations of knowledge, wisdom, understanding, beauty, harmony and completeness. It symbolises ambition, modernity, and a new era of workspace thinking: where performance, design, and wellbeing converge. More than a name, Z reflects a progressive shift in how we work, connect, and care for our environment. A New Brand with Creative at Its Core To support the launch, TCS has introduced a striking new visual identity and brand for Z, now live at zleeds.com. The campaign includes a series of unique, AI-generated images that blend people with elements of nature – symbolising Z’s connection to its immediate natural surroundings. A fully interactive virtual tour is also now available on the website, giving prospective occupiers a dynamic preview of the spaces and amenities on offer. Craig Burrow, Group Property Director at TCS said “As workspace continues to evolve, Z has been designed to be more than just a building. Set within an unrivalled riverside location, it provides best-in-class, smart, energy-efficient office spaces, with the highest level of amenity. We are excited to be setting new standards with a new breed of workspace”. A Smart, Sustainable, Future-Ready Workplace Z will be equipped with cutting-edge technologies that monitor air quality, occupancy, and energy usage in real time – empowering occupiers to make data-driven decisions. Flexible floorplates and a variety of workspace formats are supported by a communal rooftop terrace, lounge areas, multipurpose spaces, and high-spec meeting and event facilities. TCS is currently in advanced discussions with potential occupiers and plans to bring forward Z as a key component of the wider Whitehall Riverside masterplan. This includes a new flagship CitiPark multi-storey car park and travel hub, offering 478 EV-enabled spaces to support sustainable commuting and future mobility. A Riverside Destination for Business and Community Set within a reimagined public realm, Z connects directly to the River Aire via landscaped walkways, rain gardens, and biodiverse planting. The animated ground floor will act as a vibrant hub of activity, featuring a riverside terrace, on-site café, and social spaces designed to support both work and leisure. Z represents a major investment in the future of Leeds – a dynamic new destination that reflects how people want to work, live, and connect. Building, Design & Construction Magazine | The Choice of Industry Professionals
