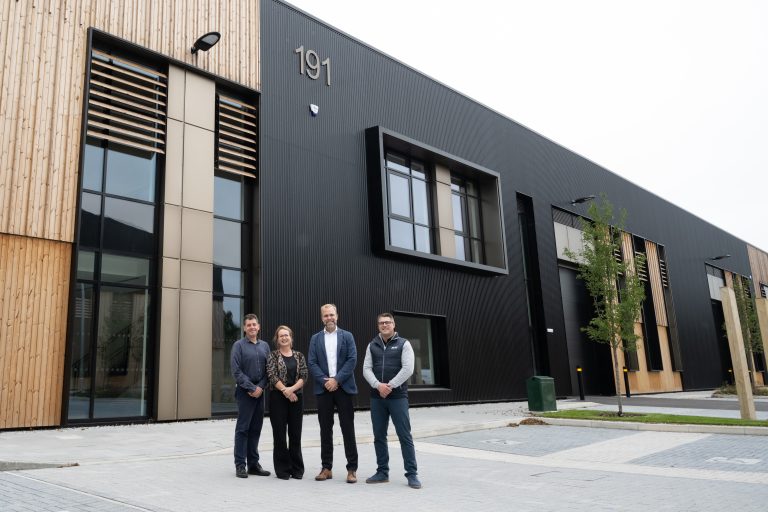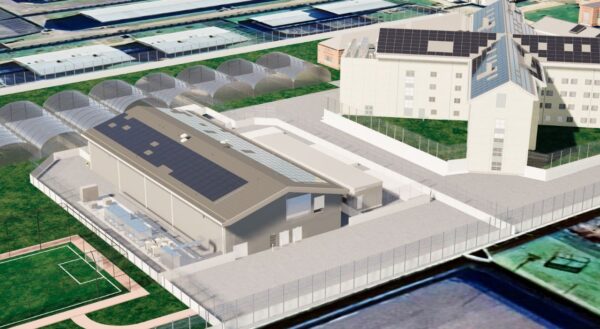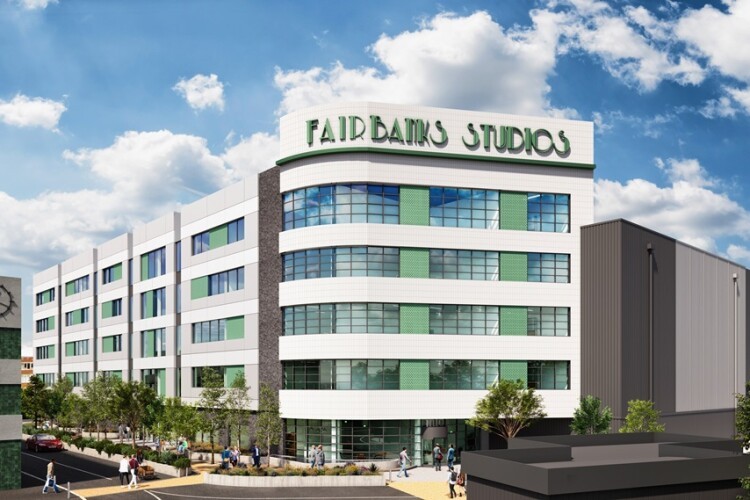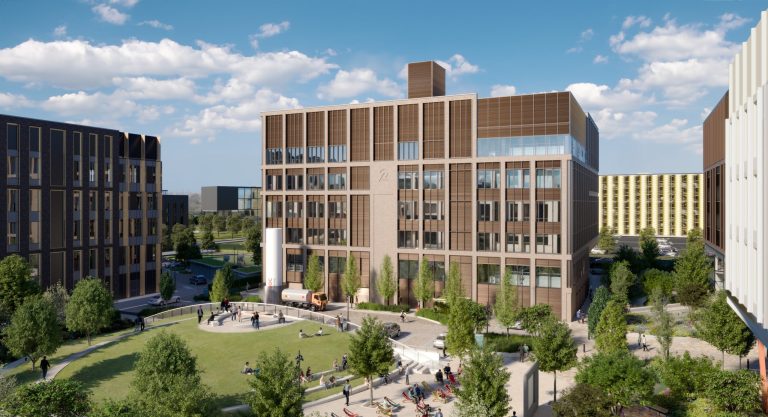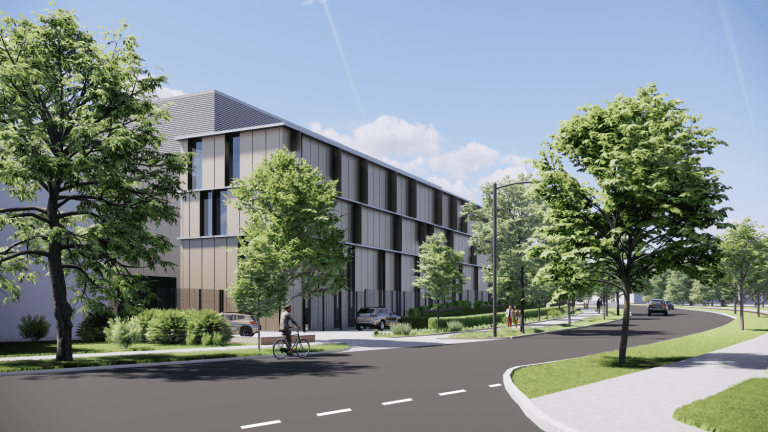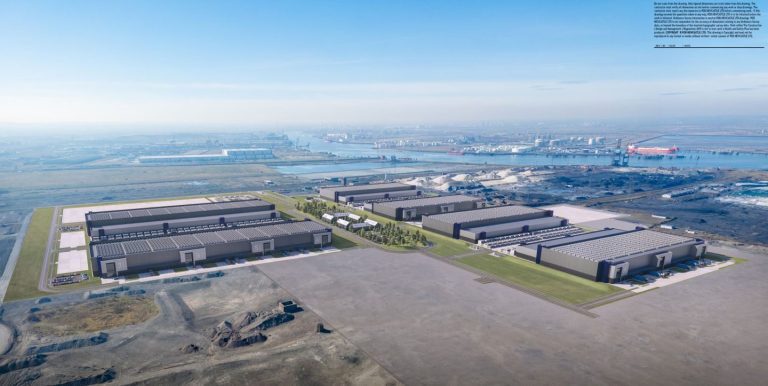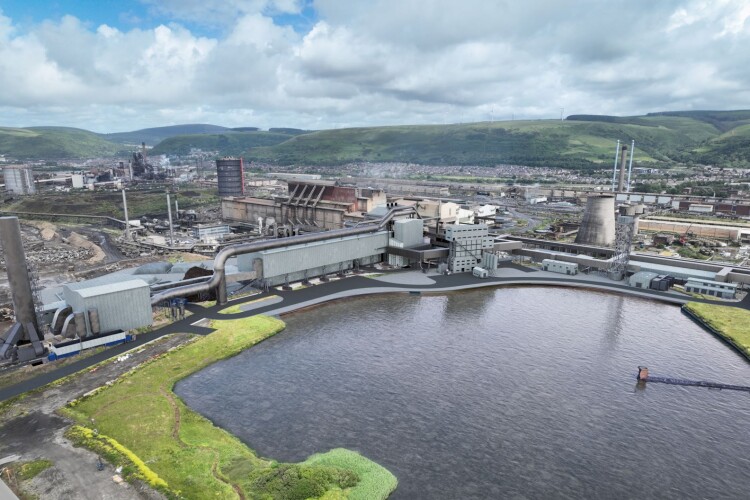Swedish company, which speeds up prostate cancer diagnosis, chooses Milton Park for its first UK laboratory Milton Park has welcomed Inify Laboratories Limited as the second occupier at its award-winning Nebula development, with the Swedish digital pathology and AI cancer diagnostics company selecting the innovation community for its first UK laboratory. Inify’s custom-built, AI-enabled laboratory will help it to meet the UK’s rising demand for cancer diagnostics, while easing pressure on NHS pathology services. The company’s move to Milton Park aims to replicate its recent success in Sweden, which sees it handle around 80% of Stockholm’s and 10% of the country’s total number of prostate biopsies. Compared to NHS patients often waiting two to three weeks for results in the UK, Inify’s tests in Sweden guarantee an answer in five working days or less, with an average turnaround of just 3.5 days. As well as the speed of results, Inify says its proprietary AI software, INIFY® Prostate, has been proven in clinical studies to deliver world-leading accuracy, with >99% sensitivity and 97% specificity. Every case is then reviewed by a specialist pathologist before a final report is issued. The new facility at Milton Park’s Nebula development brings Inify’s clinical, laboratory and commercial functions together into a single building. The design of the new laboratory space allows the company to control every stage of its diagnostic chain, from sample logistics, tissue processing and preparation, through to digitisation, AI analysis and review by specialist pathologists. Named Best Commercial Building at the OxProp Awards 2025, Nebula’s flexible layout has also allowed Inify to create a more efficient digital workflow for its teams, which will help to optimise image quality, reporting speed and accuracy of its tests. Kate Bucknall, Managing Director of Inify UK, said: “Our new base at Milton Park is a real milestone in our mission to improving cancer care and reducing delays in patient pathways. Our recent success shows that digitised, AI-supported workflows can halve the time from biopsy to diagnosis, which has been transformative for both patients and clinicians in Sweden. “With around 120,000 prostate biopsy patients requiring support every year, the UK’s demand for diagnostics is around six times larger than in Sweden. In the UK, our ageing population, growing awareness and a national shortage of pathologists and biomedical scientists mean we have a significant bottleneck in prostate diagnosis. “We want to tackle that challenge head-on in our new facility, by giving patients answers as soon as possible, while providing quality and efficiency gains across the pathway. The Inify lab will have capacity to handle a volume similar to the country’s total demand.” Kate added: “After an extensive search, we chose Milton Park based on its vibrant community, strong transport links and access to exceptional talent near Oxford and London. Nebula was also ideal for us to build a state-of-the-art lab from scratch. The buildings’ eco-friendly credentials, timber frame and light-filled design aligns with our Scandinavian aesthetic and sustainability approach. “The new space is welcoming, for both the Inify team and also for our clinicians and partners. From wellbeing events and sense of community to transport connections, the park is somewhere we feel people will want to come to work.” Tom Booker, Commercial Manager at MEPC Milton Park, commented: “We’re thrilled that Inify has chosen Milton Park as its UK home. The team’s decision to join the Milton Park community reinforces our position as a home for leading life science and med-tech organisations to collaborate, innovate and grow. “Inify’s work in Sweden is a real example of how innovation can deliver meaningful impact in healthcare. We look forward to seeing the difference it can make on patient outcomes in its new UK base here at Milton Park.” Milton Park’s Nebula development offers flexible workspaces tailored to advanced engineering, R&D and technical operations. With 8-metre roof clearances, open-plan workspaces, mezzanine offices and large roller shutters designed to accommodate heavy machinery. Designed to BREEAM ‘Excellent’ standards, Nebula’s buildings have incorporated structural glulam timber beams, which reduced the project’s carbon footprint by 686 tonnes of CO2, equivalent to 196 return flights to Hong Kong. Occupiers can also benefit from enhanced power capacity, LED lighting, energy-efficient climate control and electric vehicle charging infrastructure. For more information on Milton Park, please visit: www.miltonpark.com Building, Design & Construction Magazine | The Choice of Industry Professionals
