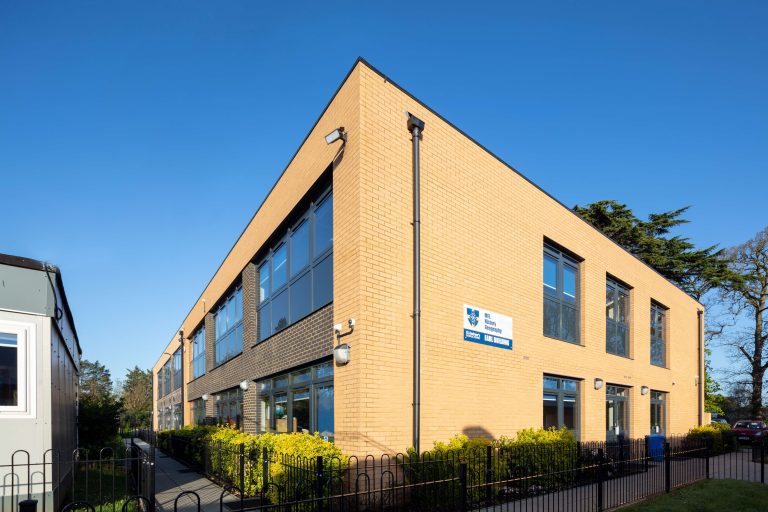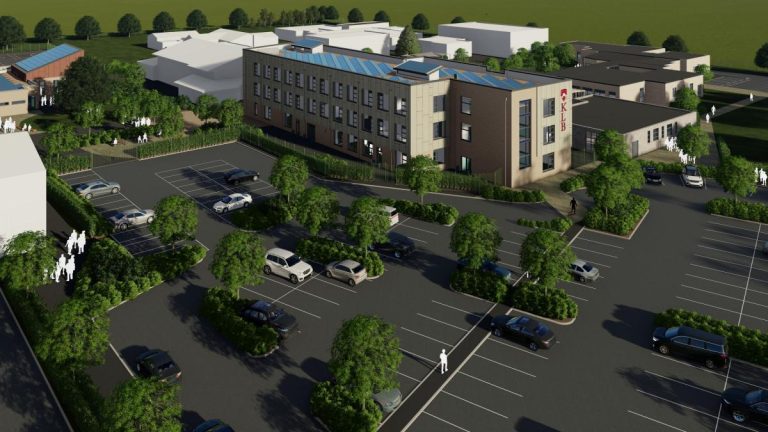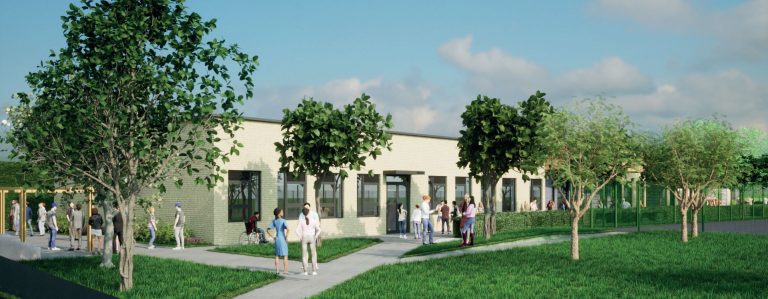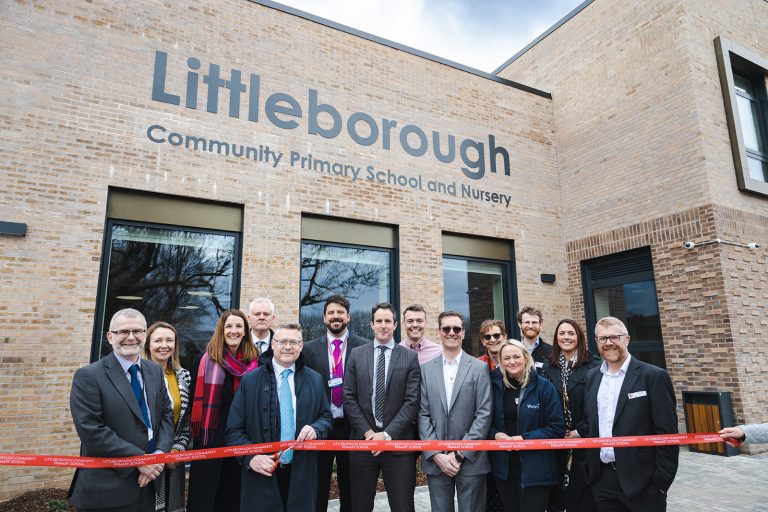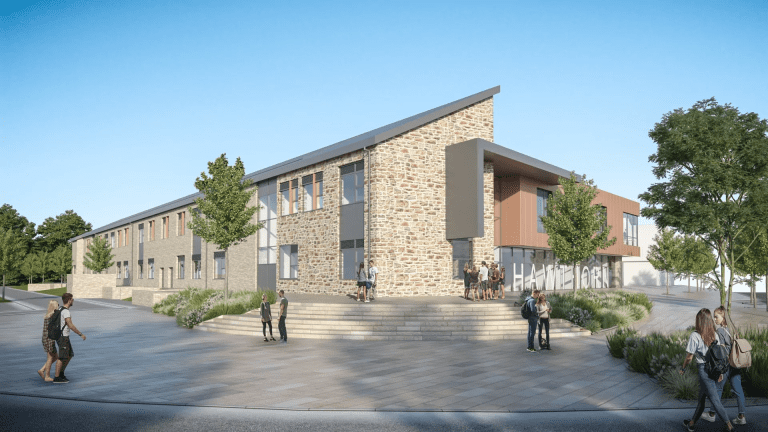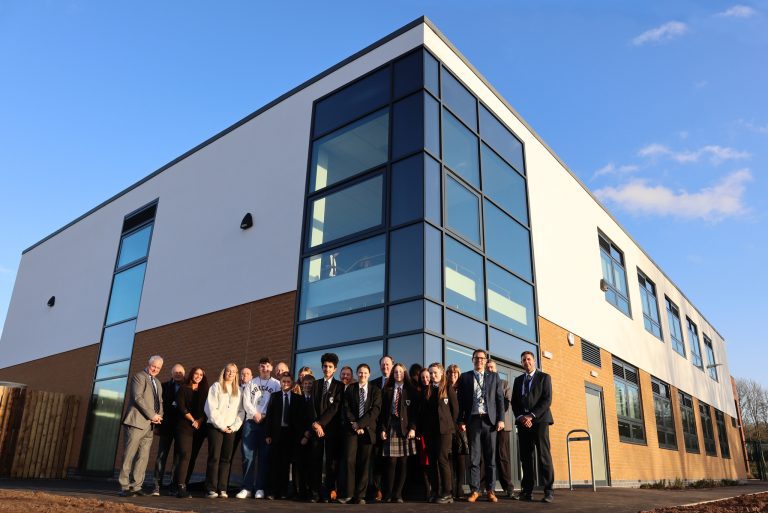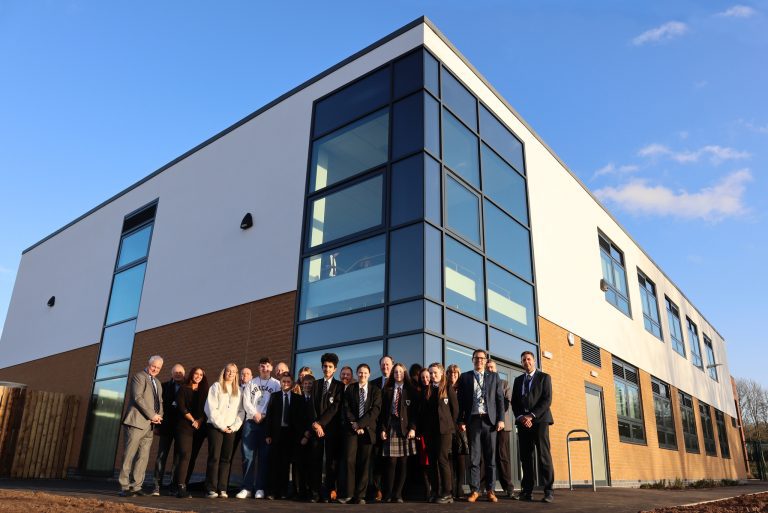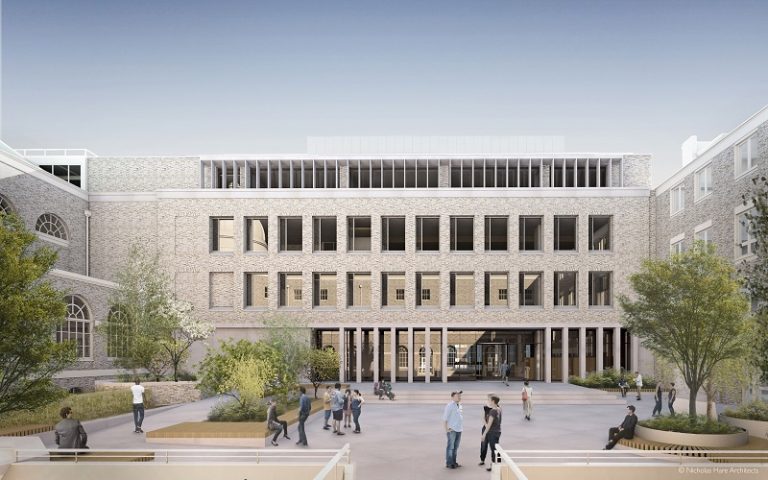South Nottinghamshire Academy in Cropwell Road, Radcliffe on Trent, celebrated the official opening of its new teaching block named The Maple Building this month. Midlands-based main contractor G F Tomlinson lead on the construction and design the £2.6 million two-storey teaching block facility, which comprises new classrooms, a seminar room, independent study space, IT facilities, staff offices and welfare facilities. The building has been designed to provide enhanced learning areas for an additional 150 pupils. The opening ceremony was attended by Dan Philpotts, executive headteacher at South Nottinghamshire Academy, Andrew Burns, chief executive of Redhill Academy Trust. School staff, governors, G F Tomlinson colleagues, local dignitaries and other partner and community organisations were also in attendance. The scheme has been completed on behalf of South Nottinghamshire Academy, which was rated ‘Good’ in its most recent Ofsted report, and currently offers 600 places for children aged 11-16 plus sixth form students, with plans to accommodate the increasing need for school places in the area. Since 2016, following relocation into a brand-new school building, the academy has been an integral part of Redhill Academy Trust which has a proven track record of enhancing school improvement. South Nottinghamshire Academy has continued to invest in its facilities, to meet the educational needs of current and future students, including a 3G floodlit pitch. As part of efforts to boost the environmental credentials on the project, heat recovery units were installed which enabled 100% of all warm air in the building to be reused, increasing energy efficiency. Our site management team also created a “Zen Zone” which involved fencing off a dedicated area for growing vegetables with a small green house, raised bed and benches made from recycled site materials to support their mental health and wellbeing. During construction, G F Tomlinson partnered with the academy generating social value through the provision of site tours, a careers fair and a mock interview day to enhance students’ understanding and awareness of the careers in construction. Chris Flint, Managing Director of G F Tomlinson, said: “We’re pleased to see work has completed at South Nottinghamshire Academy. The expansion of the school means further school places can be provided for children within the area, which are currently in demand across the region. “The new teaching block will help to enhance student’s learning and educational experience, and we look forward to seeing them make use of their new space.” Dan Philpotts, Executive Headteacher at South Nottinghamshire Academy, said: “The new Maple building accommodation will provide our school community with a long-lasting, modern-day facility that will undoubtedly enhance students’ educational experience. We are so proud of our first-class facilities, and we look forward to a very exciting future.” Andrew Burns, Chief Executive of Redhill Academy Trust, said: “We are all pleased to see the continued popularity and demand for places at the South Nottinghamshire Academy. These great new facilities will help our students achieve their very best.” To find out more about the school and further information about student places, visit: www.southnottinghamshireacademy.org.uk. Building, Design & Construction Magazine | The Choice of Industry Professionals
