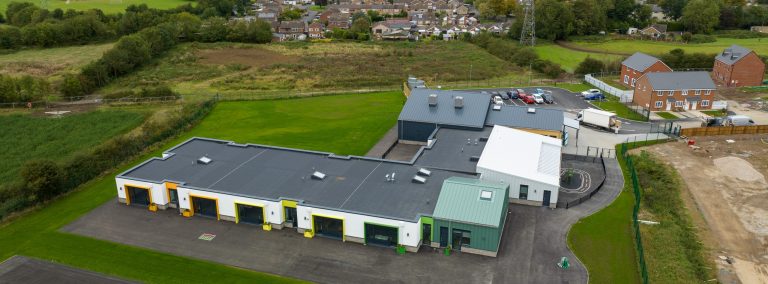The University of East London (UEL) is extending its strategic partnership with global technology company Siemens in a contract that will see the business design and install a Water Source Heat Pump (WSHP) to help power its net zero campus of the future. The new WSHP is set to be the largest fitted at any university and will power the university’s Docklands Campus Library and Royal Docks Centre for Sustainability buildings, replacing existing gas boilers – and together with campus existing green energy infrastructure, achieve carbon zero in these spaces. Submerged in the River Thames, the closed-loop system will use a series of pipes to extract natural heat from the water in the Royal Albert Docks, providing a cost-effective heating system which will reduce annual CO2 emissions by 258 tonnes without removing vast quantities of water from the river. The system is scalable to allow the university to extend in the future similar heat pump systems across the Campus and the wider Royal Docks – the only Enterprise Zone in London – and is part of the long-term partnership with Siemens, which is supporting the university’s transition to net zero by 2030. The strategic partnership, which was formed in 2022, has already seen Siemens deploy a variety of decarbonisation technologies including solar PV, Building Management Systems and EV charging infrastructure across the university campus. In addition, Siemens is using its Building X technologies and data analytics to allow UEL to better understand its energy consumption and drive research and enterprise programmes. UEL has reduced its CO₂ emissions and carbon-producing energy consumption more than any other modern London university already, and by 2026 will achieve the lowest emissions per student in the UK – putting it on track to achieve its 2030 net zero targets. The partnership is providing a clear, replicable blueprint for sustainability. As well as saving the university over £500,000 per year in utility costs and reducing emissions by over 1,000 tonnes annually, the partnership has driven a unique range of successful green employability, enterprise and research initiatives including student internships, MSc sponsorships, hackathons, and the creation of a ‘Living Lab’ for training and research on sustainability. This project directly supports the Mayor of London’s vision for a greener, more sustainable capital, advancing his commitment to cleaner air, renewable energy, and achieving net zero by 2030. Mayor of London, Sadiq Khan, said: “London is leading the way in the fight against climate change, and projects like this pioneering partnership between the University of East London and Siemens are key to our city’s transition to a greener, more sustainable future. By harnessing the power of the River Thames to heat university buildings, this initiative demonstrates how innovation and collaboration can drive real progress towards net zero. It not only reduces carbon emissions but also sets a powerful example of how London’s institutions can embrace cutting-edge, clean energy solutions to build a better, fairer and greener city for all Londoners.” UEL Vice-Chancellor & President, Professor Amanda Broderick, said: “We are committed to driving forward sustainable innovation that not only reduces our environmental impact but also creates a living laboratory for the next generation of climate leaders. This Water Source Heat Pump demonstrates how universities can be at the forefront of the green energy transition, harnessing our natural surroundings to drive real change. Through our strategic partnership with Siemens, we are accelerating towards our 2030 net zero targets, delivering cutting-edge solutions that will benefit all the communities we serve, and the planet.” Andrew Smyth, Head of Sustainability for Smart Infrastructure Buildings, Siemens UK and Ireland, said: “Decarbonising heating systems is a critical step towards achieving net zero carbon emissions. The University of East London has a fantastic resource in the Thames, right on its doorstep. Harnessing renewable power from the water allows it to take huge steps towards its net zero goals. “The investment is underpinned by our long-term strategic partnership. And it demonstrates how data-led insights of buildings and energy consumption provide heightened confidence in deploying large-scale renewables technologies like Water Source Heat Pumps. The programme is setting the blueprint for how sustainability can be a catalyst for fantastic collaboration and innovation between businesses and universities.” Building X is Siemens’ digital building platform designed to digitalise, manage, and optimise building operations. It aims to enhance user experience, increase performance, and improve sustainability. Building X integrates various applications and services, including energy management, security management, and building automation, to create a unified data environment that enhances accuracy and efficiency. Building, Design & Construction Magazine | The Choice of Industry Professionals














