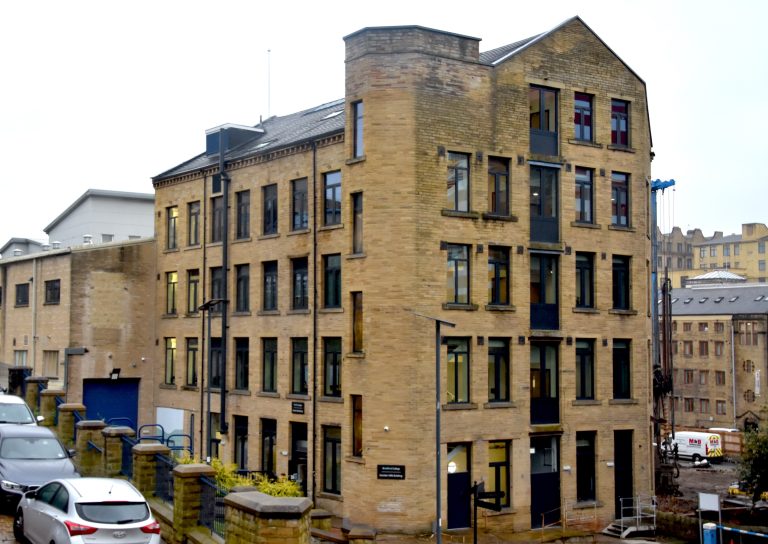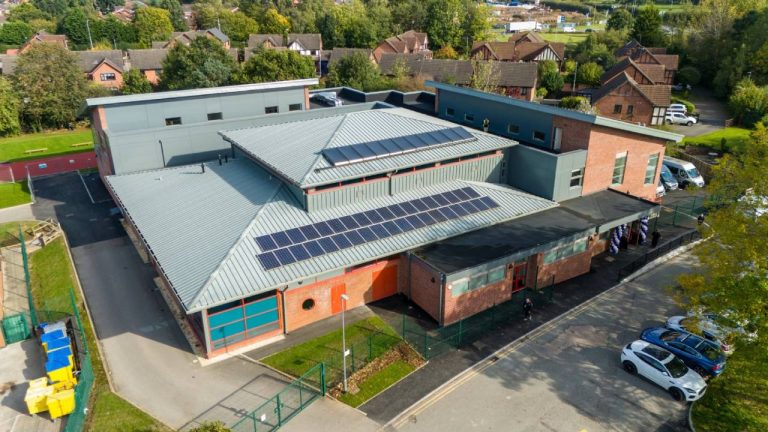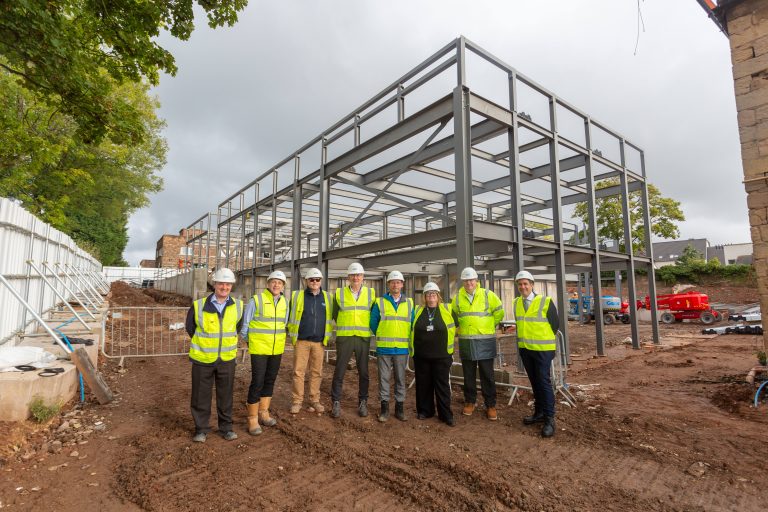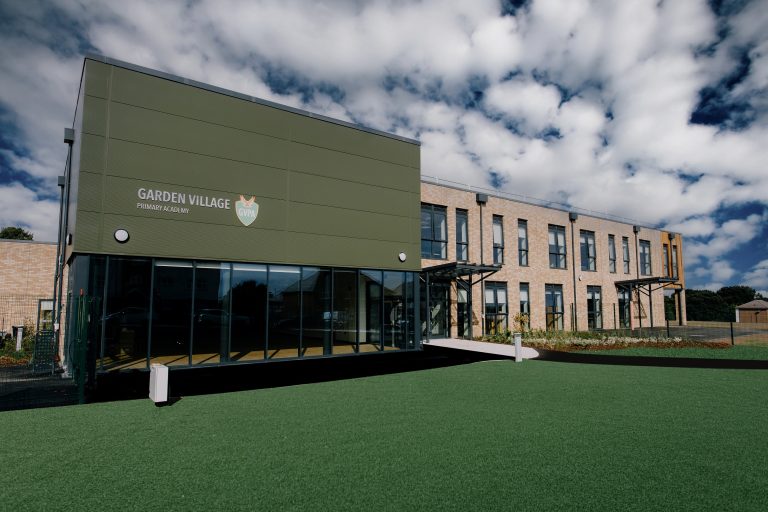Construction work at East Bank, the UK’s newest cultural quarter at the heart of Queen Elizabeth Olympic Park, has been awarded the highest ranking for sustainable construction. East Bank partner London College of Fashion, UAL, was awarded a BREEAM Outstanding rating, the highest ranking possible, while the surrounding public realm and retail premises were awarded the BREEAM Excellent rating for their high levels of energy efficiency, strong public transport connections, and sustainable use of materials. BREEAM (Building Research Establishment Environmental Assessment Method) is one of the world’s leading sustainability assessment methods for buildings, and earning an “Excellent” rating means the development meets high standards in areas such as energy use, water conservation, waste management, and indoor environmental quality. With the Mayor of London’s robust environmental policies and sustainability goals, achieving this certification not only helps reduce the building’s long-term operational costs but also aligns the project with broader urban development goals. For an academic institution, this level of sustainability enhances its reputation as a forward-thinking, environmentally conscious entity, which can attract students, staff, and funding from organizations that prioritize green practices. Rosanna Lawes, Executive Director of Development, London Legacy Development Corporation, said: “Achieving such high levels of BREEAM certification for a project of this scale and complexity requires a truly collaborative effort between designers, clients and constructors. The project team developed a strong evidence base to keep asking ‘How are we doing, and can we do better?’ Mapping the individual BREEAM credits through the design and build stages left the project team clear of what was needed to be done and when. This pragmatic pursuit of high sustainability ambition defines LLDC’s approach to its developments, with learnings from each project being applied to our subsequent developments. “Our thanks in particular to London College of Fashion, UAL, Allies and Morrison, Buro Happold, LDA Design and Mace for enabling us to reach our sustainability goals.” Heather Francis, Chief Operating Officer, University of the Arts London, said: “Achieving BREEAM Outstanding certification for the construction of London College of Fashion’s East Bank campus – following the awarding of Outstanding for its design – is a significant milestone for the University and reflects our unwavering commitment to sustainability. This recognition also underscores the hard work, collaboration and shared vision of our partners and the project team at UAL. The building will not only inspire creativity and innovation but do so while championing environmental responsibility.” Nancy Wood, Sustainability & Physics Director, Buro Happold, said: “London College of Fashion, UAL, is a robust and resilient building that could only have been delivered by a truly integrated team. We worked closely with LLDC, UAL and the design and construction team to set a clear sustainability vision and pioneering targets at the outset of the project in 2015. This shared commitment has enabled us to achieve BREEAM Outstanding certification, as well as targets beyond BREEAM. Key wellbeing features include a welcoming staircase to encourage physical activity, well daylit environments and areas of natural ventilation with orientation-specific shading strategies. To tie into UAL’s Net Zero Carbon target by 2040, operational and embodied carbon has been minimised. Key sustainable design features include high performance glass, high thermal mass, solar panels to generate electricity, a brown roof, connection to the district heat network. The water strategy includes greywater reuse and recycled rainwater.” Andrew Kinsey, Mace Operations Director – Sustainability, said: “Achieving BREEAM Outstanding for the London College of Fashion and BREEAM Excellent for the public realm and retail projects at Stratford Waterfront showcases the exceptional dedication of the Mace team and the contractors to advancing more sustainable construction. Their rigorous attention to detail in gathering evidence and meeting stringent sustainability criteria underscores the team’s success in delivering high-performance, environmentally responsible buildings. “BREEAM certification not only demonstrates LLDC’s commitments to the Mayor of London’s sustainability objectives but also ensures compliance with the UK’s tightening building regulations. The results are a reduced risk of penalties or costly retrofits in the future. For an academic institution, a sustainable, high-performance building can also serve as a showcase for cutting-edge design and green technology, reflecting the institution’s leadership in sustainability and setting a benchmark for future development. The quality of the public realm complements the whole and demonstrates the high standards that can be achieved when all parties work closely together.” News of the BREEAM certification gained at Stratford Waterfront comes shortly after UCL was awarded the same accreditation for its UCL East campus which includes its Marshgate and One Pool Street buildings. East Bank is the UK’s newest cultural quarter at the heart of Queen Elizabeth Olympic Park. East Bank is made up of UCL East and London College of Fashion, UAL (both opened Autumn 2023), Sadler’s Wells East (opening 2024), V&A East Museum and Storehouse (scheduled to open in 2025) and BBC Music Studios (opening late 2026/early 2027). This collaborative partnership is rooted in the diverse communities of east London and is a reflection of the creative spirit and legacy of the London 2012 Olympic and Paralympic Games. East Bank represents the biggest cultural investment from the Mayor of London with support from HM Government and the four Growth Boroughs. Building, Design & Construction Magazine | The Choice of Industry Professionals














