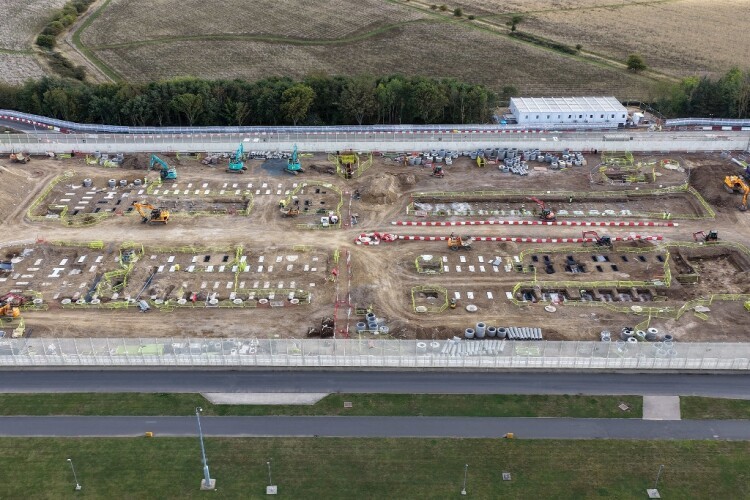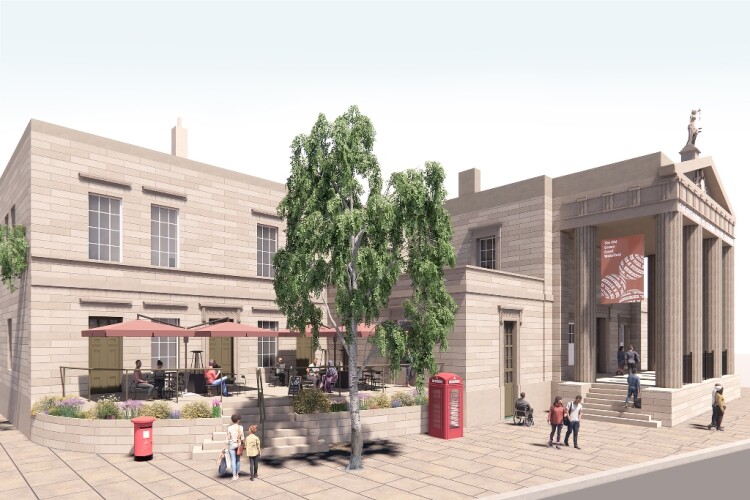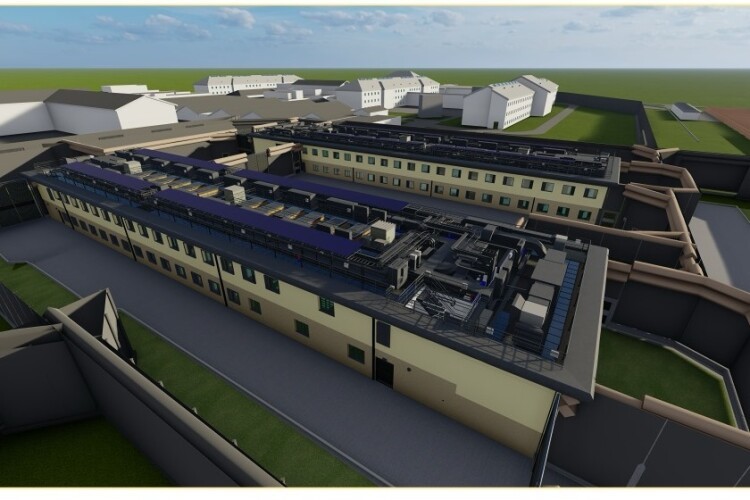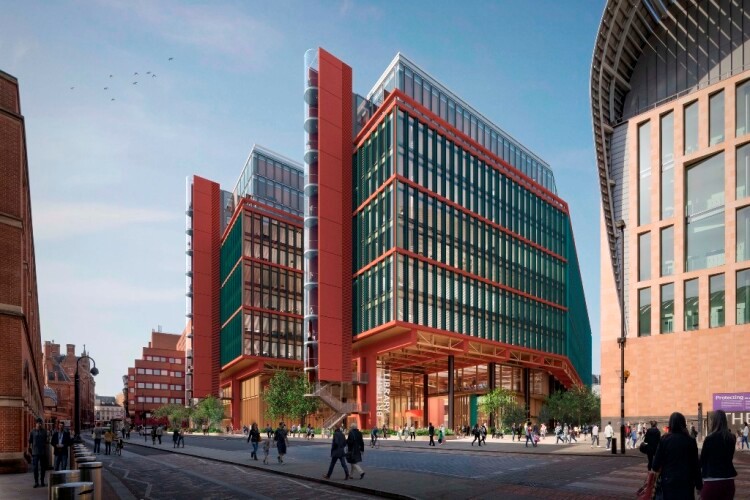Northern Ireland based contractor Henry Brothers has started work on a major refurbishment scheme at Wolverhampton Central Police Station. The renovation on the Bilston Street site will take 16 months to complete. The station will remain open to the public throughout. Once the work is complete, the site will have better victim facilities, provide officers with a modern workplace and safeguard the long-term future of the city centre building. Managing Director of Henry Brothers Construction, Ian Taylor, said: “We are very pleased to be starting work on this scheme to refurbish Wolverhampton Central police station, as we take great pride in working alongside our bluelight clients. The creation of a more modern police station will provide improved facilities for West Midlands Police and allow officers to better service the local community.” Henry Brothers will employ a number of local people including apprentices on the refurbishment scheme, ploughing money back into the local economy. Speaking about the refurbishment, West Midlands Police Chief Constable Craig Guildford, said: “These essential works represent a major investment in policing in Wolverhampton and this iconic building. “Every penny will be spent wisely, with local businesses and local people benefitting from this injection of cash into the local economy. “Policing has changed considerably since the station opened 33 years ago, especially our focus on victims – which is more important now than ever. The work which is underway includes improvements to victim care facilities as well as staff areas.” The building – which has not been updated since it was opened by Princess Diana on 31 July 1992 – requires substantial essential work including replacing windows, installing a new heating/cooling system, repairing leaks and damp, creating new victim care rooms, insulating the building, installing solar panels and LED lighting to reduce energy and more. Safety and security systems will be upgraded while an employee café will be built on site and managed by a local non-profit organisation. The aim is for the charity to provide training and work for people who have historically been excluded from the local job market, including people who have experienced homelessness, disabled people and people with no formal qualifications. It’s a model which has been successfully implemented in other areas of West Midlands Police and proven popular with officers. Chief Superintendent Anthony Tagg, responsible for policing across the whole of Wolverhampton, said: “I’ve been really clear that operational policing must not be affected while the refurbishment takes place. Our brilliant officers and staff will be going out of their way to make that happen. “To minimise disruption, some teams have been temporarily moved to Wednesfield and Bilston police bases, where they continue to serve the city’s communities while the remainder continue to work from Wolverhampton Central.” Cash for the £9 million critical works has come from making better use of West Midlands Police’s estate, reducing energy consumption and other cost savings that have made the service more efficient and more effective, such as the introduction of robotics to automate administrative processes and artificial intelligence to answer all non-emergency calls. Money for the works can only be spent on buildings and equipment, and not officers. Police and Crime Commissioner Simon Foster said: “I am pleased that we have secured the long-term future of Wolverhampton police station through this vital investment. This is a clear indication of my commitment to neighbourhood policing, to ensure officers and staff have the facilities they need, to provide the public with an effective and efficient police service. “By modernising the police station, we are not only improving working conditions for our hard-working police officers and staff but also enhancing the service we provide to victims of crime and the wider community. “This investment is part of my wider strategy, to ensure that West Midlands Police is fit for policing in the 21st century, with an accessible, reassuring and visible police presence, based in the communities it serves – preventing and tackling crime and keeping people, families, businesses and local communities safe and secure.” Henry Brothers Construction is part of The Henry Group, which comprises a number of manufacturing and construction sector companies, ranging from external construction through to interiors fit out. In partnership with its valued clients, it has a proven track record in education, defence, commercial, industrial, transport and healthcare sectors. For more information, visit henrybrothers.co.uk/ Building, Design & Construction Magazine | The Choice of Industry Professionals














