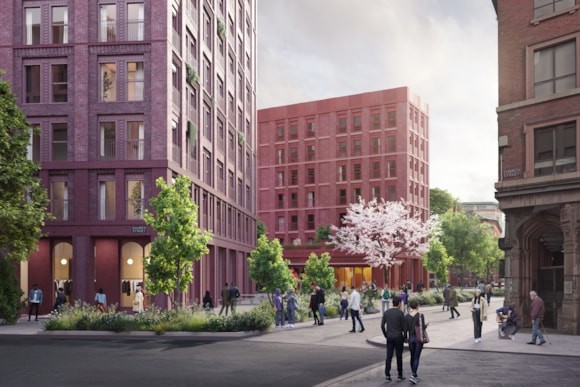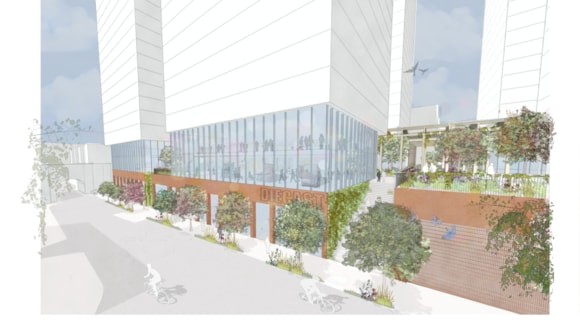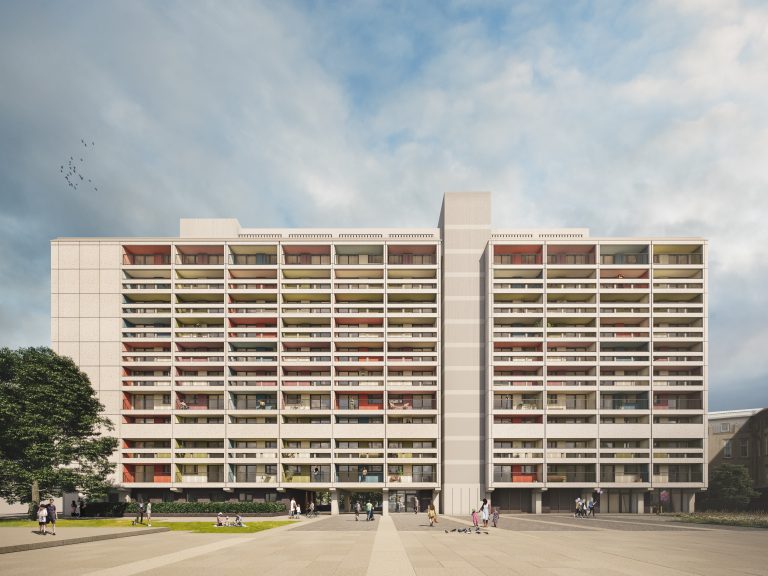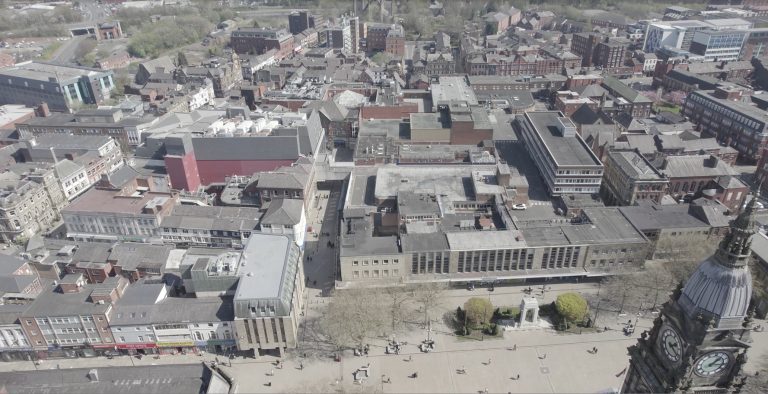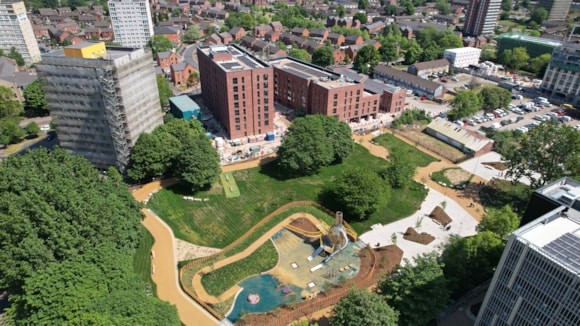Greater Manchester is ready to turn the tide on the housing crisis with its comprehensive plan to build new homes, connect communities to new jobs and opportunities, and drive up standards across the rental sector. By driving an increase in new homes across the region, including affordable, social and net zero housing, and by raising the standards of current rental homes, we will fulfil our Housing First ambition to give everyone access to a safe, secure and affordable home by 2038. This week has already seen a renewed focus on driving up housing standards with the unveiling of the first supporters of the Good Landlord Charter – Greater Manchester’s bold twin-track approach to recognising good practice, while holding rogue landlords to account with increased enforcement activity and fines. New analysis shows that our Brownfield Housing Fund, set up in 2020, has provided grants to deliver over 15,000 homes – with an average of just over 45% being affordable housing. This success, linked to our ambitious plans to boost regeneration across Greater Manchester, will support plans to deliver more social housing than is lost across the region. Mayor of Greater Manchester Andy Burnham said: “If we are serious about securing the long-term success of Greater Manchester, we need to free ourselves from the grip of the housing crisis. “Because of the decisions we’ve taken, Greater Manchester is now building more affordable homes than at any point since the turn of the millennium. “We need to keep building on that momentum until we reach a tipping point where we build more social homes than we lose. “We’re determined to ensure that every person in Greater Manchester has access to the safe and secure home they need in order to thrive.” Unlocking brownfield land Since 2020, Greater Manchester has invested £135.4m from the Brownfield Housing Fund to redevelop underused brownfield land and deliver thousands of new homes. Brownfield land can be difficult to bring forward for development, owing to issues including soil contamination and the need to remove existing structures. These challenges are often expensive to overcome – and can deter developers from building on brownfield sites. In those five years, we have provided grants delivering more than 15,000 homes – with just over 45 per cent on average being affordable tenure types, compared with an average of 20 per cent for all Greater Manchester developments in that time. A fifth of all homes supported by the Brownfield Housing Fund to date are for social rent. Around a quarter of all homes funded through grants have reached practical completion, ahead of schedule. As part of the Trailblazer devolution deal signed in 2023, Greater Manchester agreed an extension to the Brownfield Housing Fund to accelerate building the good, affordable homes we need. This additional funding has allowed us to continue developing on challenging sites across the region. The Brownfield Housing Fund also puts a greater focus on energy efficiency – helping Greater Manchester deliver the net-zero homes we need to reduce emissions and ease pressure on household energy bills. The Fund has also enabled us to deliver key infrastructure and unlock the full potential of brownfield developments – including at Victoria North, the biggest urban regeneration project in the North of England, set to deliver more than 15,000 new homes, employment space, schools, and GP surgeries. Further funding allocations are anticipated for the summer, supplementing those approved previously and the successful delivery of thousands of new homes to date. Paul Dennett, Deputy Mayor and Greater Manchester Lead for Housing First, said: “Through our pioneering Housing First model, we’re ensuring that people with the most complex needs are supported into stable housing with wraparound care. And with the upcoming launch of the UK’s first Good Landlord Charter, we’re raising standards across the rental sector, giving tenants stronger protections and ensuring that everyone in Greater Manchester has access to a safe, secure, and decent home. “The Brownfield Housing Fund has been a vital tool in unlocking land for development, allowing us to build thousands of much-needed homes, while protecting our green spaces. With the right investment, we can deliver high-quality, sustainable, affordable housing across our city-region.” Regenerating our towns and building new homes We are using the power of Mayoral Development Corporations to unlock regeneration opportunities to deliver housing across the city region. These pioneering tools bring together local partners and drive forward our ambitions to build new homes, bring jobs and investment, and support economic growth. They are statutory bodies, set up by the Mayor, designed to speed up development and attract investment within a specific area. They can take on broad powers including land acquisition, planning and infrastructure functions. These include Old Trafford (part of the proposed Western Gateway Mayoral Development Zone), the expanded Stockport MDC and the Northern Gateway MDC (part of Atom Valley). Together, these three alone are expected to deliver 27,250 homes over the next 15 years to help address the housing crisis. We have a proven track record of successfully implementing an MDC in Stockport, where this joined-up approach to regeneration has helped us to deliver well-connected developments, with the right transport links and infrastructure to support thriving communities. Mayoral Development Zones, meanwhile, set out the strategic vision for regeneration over larger parts of the region in which MDCs can sit. Next week (Friday 27 June) will see new proposals discussed by leaders in Greater Manchester for a Mayoral Development Zone to drive forward development in the Western Gateway. The Western Gateway, recognised by the Chancellor for its importance as a key development location, includes Port Salford, Trafford Wharfside, and the Old Trafford Regeneration area, where a Mayoral Development Corporation is proposed. The Mayoral Development Zone will ensure the connections between these major opportunities are understood and the benefits of those links are maximised. Cllr Bev Craig, Portfolio Lead for Economy, Business and Inclusive Growth said: “Greater Manchester is leading the way in delivering new homes, jobs and infrastructure, using our devolved powers to drive growth. “We have pioneered
